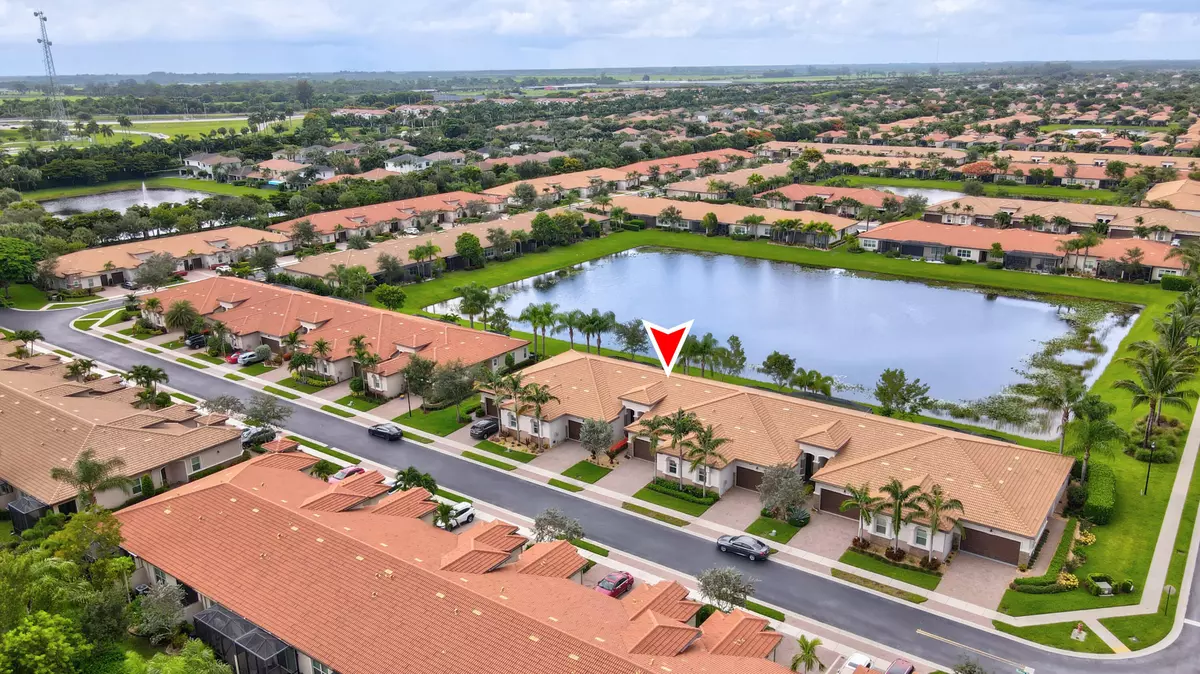Bought with Signature Int'l Premier Properties
$624,900
$624,900
For more information regarding the value of a property, please contact us for a free consultation.
2 Beds
2 Baths
1,635 SqFt
SOLD DATE : 09/12/2023
Key Details
Sold Price $624,900
Property Type Single Family Home
Sub Type Villa
Listing Status Sold
Purchase Type For Sale
Square Footage 1,635 sqft
Price per Sqft $382
Subdivision Villaggio Reserve
MLS Listing ID RX-10903381
Sold Date 09/12/23
Style Villa
Bedrooms 2
Full Baths 2
Construction Status Resale
HOA Fees $594/mo
HOA Y/N Yes
Year Built 2016
Annual Tax Amount $5,598
Tax Year 2022
Lot Size 3,456 Sqft
Property Description
CLICK 2nd photo for Video! Rarely available ''Florenza'' 2CG Model on Builder's Premium Lakeview Lot! Over $100K in upgrades! Granite kitchen featuring Upgraded Columbia Toffee Cabinetry with pull out drawers, Granite backsplash, Center Island & Stainless appliances! Custom lead glass entry door, 20 x 20 Tile flooring thru-out, Coffered ceilings, Hi-Hats, Crown molding, Designer window treatments, Light fixtures & fans! 2 Bedroom + Den ''Florenza'' model is largest in community with 1,635 living sq. feet. Open Concept Living at its best w/ Split Bedroom Floor Plan. Additional Den/Office could be 3rd Bedroom if needed. Huge Master En-Suite featuring Oversized Closet with built-in cabinetry. Luxurious Granite Master Bath offers dual vanities with pull out drawers & Frameless Shower. Garage
Location
State FL
County Palm Beach
Community Villaggio Reserve
Area 4630
Zoning PUD
Rooms
Other Rooms Den/Office, Family, Laundry-Inside
Master Bath Dual Sinks, Mstr Bdrm - Ground, Mstr Bdrm - Sitting, Separate Shower
Interior
Interior Features Closet Cabinets, Entry Lvl Lvng Area, Foyer, Kitchen Island, Pantry, Split Bedroom, Volume Ceiling, Walk-in Closet
Heating Central, Electric
Cooling Ceiling Fan, Central, Electric
Flooring Tile
Furnishings Unfurnished
Exterior
Exterior Feature Covered Patio, Screened Patio
Garage Driveway, Garage - Attached
Garage Spaces 2.0
Utilities Available Cable, Electric, Public Sewer, Public Water
Amenities Available Bike - Jog, Billiards, Bocce Ball, Cafe/Restaurant, Clubhouse, Fitness Center, Game Room, Library, Lobby, Manager on Site, Pickleball, Pool, Sauna, Sidewalks, Spa-Hot Tub, Street Lights, Tennis
Waterfront Yes
Waterfront Description Lake
View Lake
Roof Type S-Tile
Parking Type Driveway, Garage - Attached
Exposure South
Private Pool No
Building
Lot Description < 1/4 Acre
Story 1.00
Foundation CBS
Construction Status Resale
Others
Pets Allowed Yes
HOA Fee Include Common Areas,Insurance-Bldg,Janitor,Lawn Care,Maintenance-Exterior,Management Fees,Manager,Pest Control,Pool Service,Recrtnal Facility,Reserve Funds,Roof Maintenance,Security
Senior Community Verified
Restrictions Buyer Approval,Commercial Vehicles Prohibited,No Lease 1st Year
Security Features Burglar Alarm,Gate - Manned,Security Patrol
Acceptable Financing Cash, Conventional
Membership Fee Required No
Listing Terms Cash, Conventional
Financing Cash,Conventional
Pets Description No Aggressive Breeds
Read Less Info
Want to know what your home might be worth? Contact us for a FREE valuation!

Our team is ready to help you sell your home for the highest possible price ASAP

"Molly's job is to find and attract mastery-based agents to the office, protect the culture, and make sure everyone is happy! "





