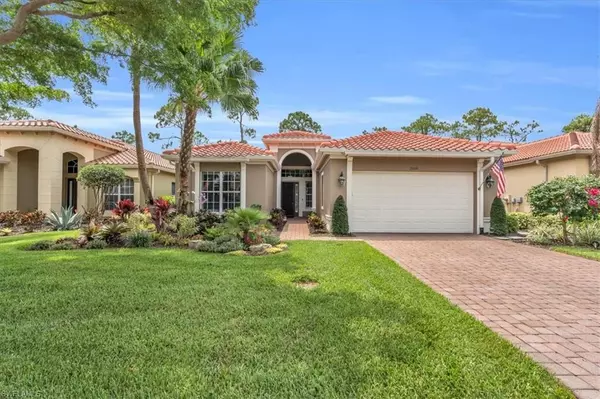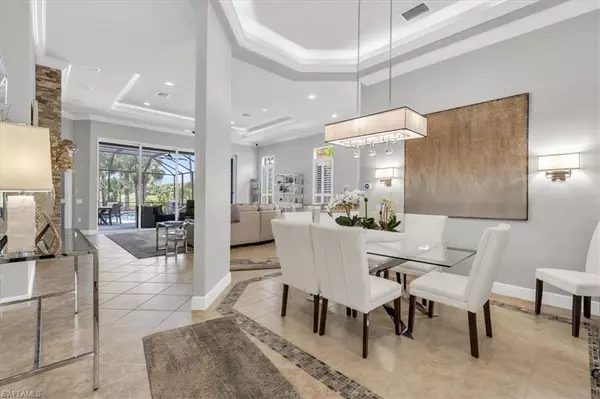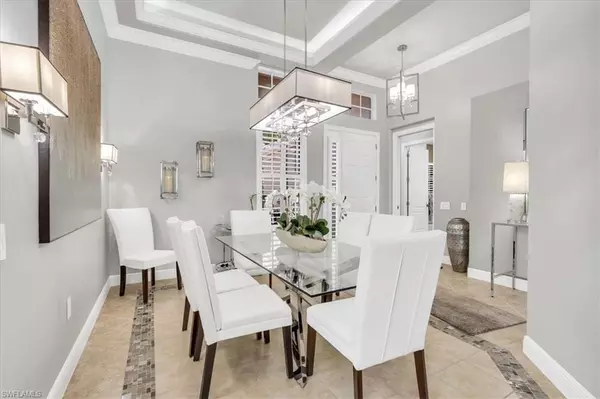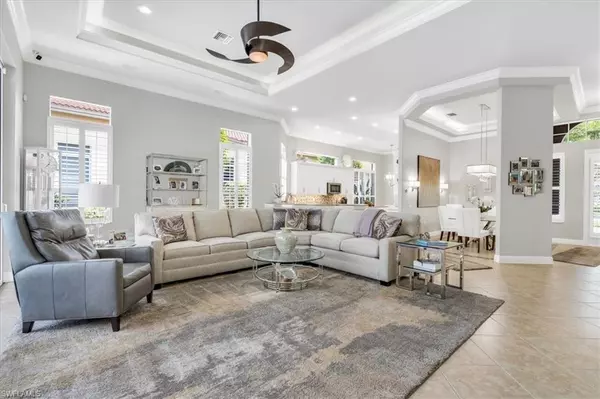$1,200,000
$1,335,000
10.1%For more information regarding the value of a property, please contact us for a free consultation.
3 Beds
2 Baths
2,284 SqFt
SOLD DATE : 09/13/2023
Key Details
Sold Price $1,200,000
Property Type Single Family Home
Sub Type Ranch,Single Family Residence
Listing Status Sold
Purchase Type For Sale
Square Footage 2,284 sqft
Price per Sqft $525
Subdivision Pienza
MLS Listing ID 223034379
Sold Date 09/13/23
Bedrooms 3
Full Baths 2
HOA Fees $153/qua
HOA Y/N Yes
Originating Board Naples
Year Built 2003
Annual Tax Amount $6,315
Tax Year 2022
Lot Size 7,143 Sqft
Acres 0.164
Property Description
Welcome to your luxury retreat and the exquisite living experience of Vasari Country Club! This 3-bedroom, 2-bathroom, open concept home hosts nearly 2300 sqft of living! NEW ROOF in 2020! This fabulously updated kitchen boasts expansive granite countertops allowing for multiple chefs in this kitchen! Stainless steel KitchenAid appliances, newly installed pull out drawers in cabinets, and Kinetico house water system! The great room is enhanced with an impressive fireplace wall (85” TV included), tray ceilings, crown molding, along with surround sound system. The master suite is situated in the back of the home with newer carpets in every bedroom, the master bathroom has separate sinks and updated glass enclosure for both master and guest showers. This contemporary lanai oasis features a newer tiled pool deck, resurfaced pool/spa, along with LED lighting and Square D GFCI breaker for this SALTWATER pool and spa. This home has been repainted inside and out, complimented by thoughtfully designed landscaping. Vasari Country Club includes: GOLF MEMBERSHIP, TENNIS, community pool/spa, two fitness rooms, bocce courts, pro shop, dining options, and more! Be sure to view 3D virtual tour!
Location
State FL
County Lee
Area Vasari
Zoning RPD
Rooms
Dining Room Breakfast Bar, Breakfast Room, Dining - Family, Eat-in Kitchen
Kitchen Island, Pantry
Interior
Interior Features Built-In Cabinets, Cathedral Ceiling(s), Closet Cabinets, Coffered Ceiling(s), Fireplace
Heating Central Electric, Wall Unit
Flooring Tile
Equipment Auto Garage Door, Cooktop - Electric, Dishwasher, Disposal, Dryer, Grill - Gas, Microwave, Range, Refrigerator, Refrigerator/Freezer, Refrigerator/Icemaker, Reverse Osmosis, Security System, Self Cleaning Oven, Smoke Detector, Washer, Water Treatment Owned
Furnishings Furnished
Fireplace Yes
Appliance Electric Cooktop, Dishwasher, Disposal, Dryer, Grill - Gas, Microwave, Range, Refrigerator, Refrigerator/Freezer, Refrigerator/Icemaker, Reverse Osmosis, Self Cleaning Oven, Washer, Water Treatment Owned
Heat Source Central Electric, Wall Unit
Exterior
Exterior Feature Screened Lanai/Porch
Parking Features Driveway Paved, Attached
Garage Spaces 2.0
Pool Community, Pool/Spa Combo, Below Ground, Concrete, Custom Upgrades, Equipment Stays, Electric Heat, Salt Water, Screen Enclosure
Community Features Clubhouse, Pool, Fitness Center, Golf, Putting Green, Restaurant, Street Lights, Tennis Court(s)
Amenities Available Bocce Court, Business Center, Clubhouse, Pool, Community Room, Spa/Hot Tub, Fitness Center, Golf Course, Internet Access, Library, Putting Green, Restaurant, Streetlight, Tennis Court(s), Underground Utility
Waterfront Description None
View Y/N Yes
View Golf Course, Preserve
Roof Type Tile
Street Surface Paved
Porch Deck, Patio
Total Parking Spaces 2
Garage Yes
Private Pool Yes
Building
Lot Description Dead End, Golf Course
Building Description Concrete Block,Stucco, DSL/Cable Available
Story 1
Water Central
Architectural Style Ranch, Single Family
Level or Stories 1
Structure Type Concrete Block,Stucco
New Construction No
Schools
Elementary Schools Bonita Springs Elementary
Middle Schools Three Oaks Middle
High Schools Bonita Springs High
Others
Pets Allowed Yes
Senior Community No
Tax ID 01-48-25-B3-01600.0190
Ownership Single Family
Security Features Security System,Smoke Detector(s)
Read Less Info
Want to know what your home might be worth? Contact us for a FREE valuation!

Our team is ready to help you sell your home for the highest possible price ASAP

Bought with William Raveis Real Estate
"Molly's job is to find and attract mastery-based agents to the office, protect the culture, and make sure everyone is happy! "





