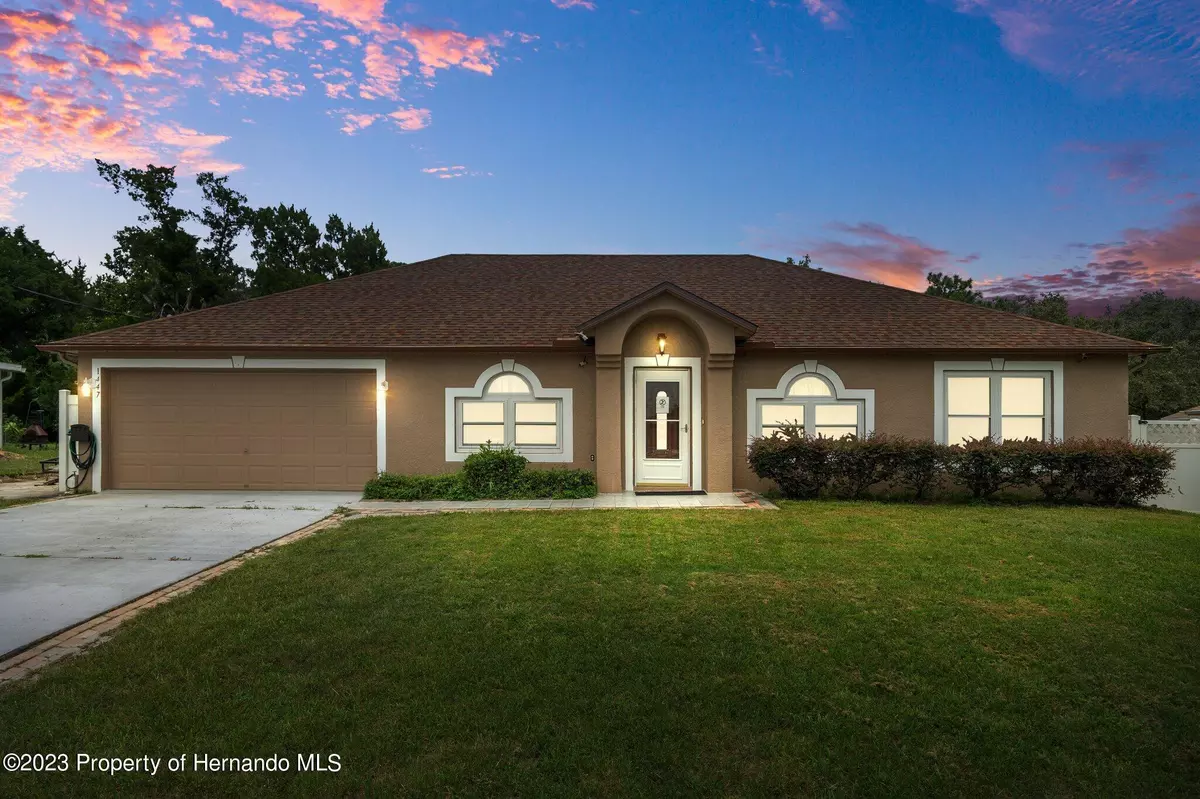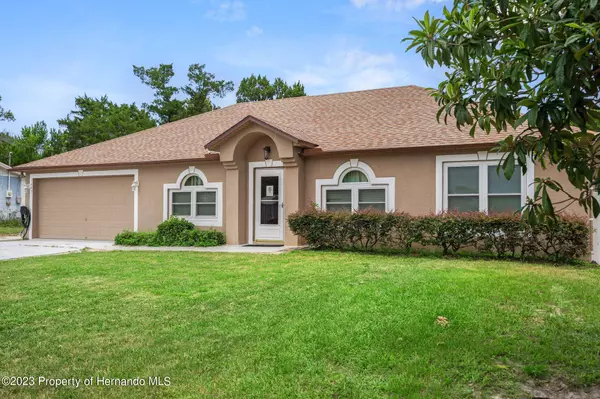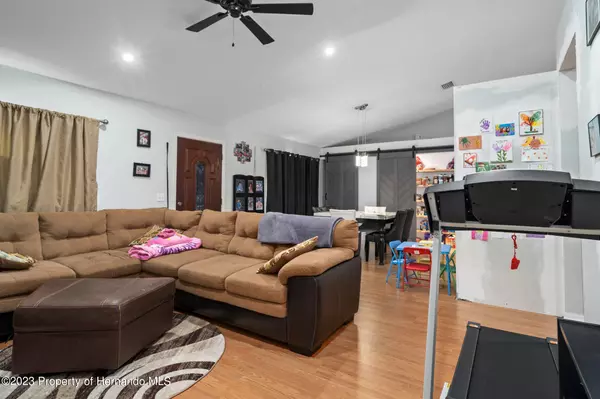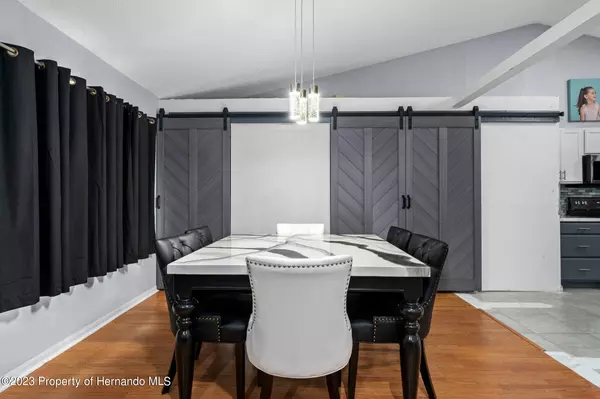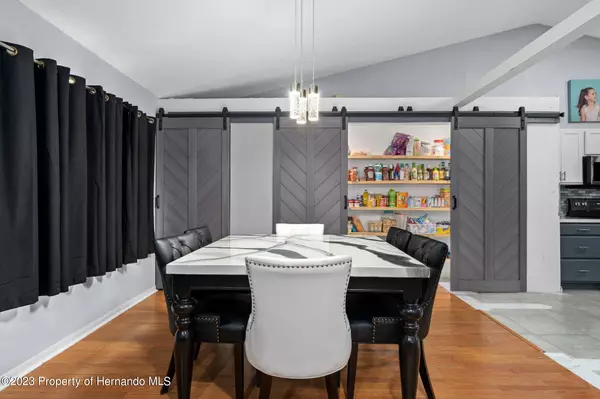$360,000
$345,000
4.3%For more information regarding the value of a property, please contact us for a free consultation.
3 Beds
2 Baths
2,047 SqFt
SOLD DATE : 09/13/2023
Key Details
Sold Price $360,000
Property Type Single Family Home
Sub Type Single Family Residence
Listing Status Sold
Purchase Type For Sale
Square Footage 2,047 sqft
Price per Sqft $175
Subdivision Spring Hill Unit 8
MLS Listing ID 2233028
Sold Date 09/13/23
Style Ranch
Bedrooms 3
Full Baths 2
HOA Y/N No
Originating Board Hernando County Association of REALTORS®
Year Built 2004
Annual Tax Amount $2,840
Tax Year 2022
Lot Size 10,000 Sqft
Acres 0.23
Property Description
Come out today to see this beautiful 3 bedroom, 2 bath, 2 car garage home in this fantastic neighborhood. This large home is over 2,000 sq. ft. and includes another shed adding 140 sq. ft. and new windows and doors! As you enter the home you have a den and dining area with your master suite to your left. Beyond the den, you have a large living room you can see from your amazing kitchen. Speaking of which, check out these stunning one-of-a-kind countertops and spacious island. Stepping out of your kitchen, you walk out onto a great enclosed patio that looks out onto your large fenced in back yard and your refreshing semi-inground pool. Call today to see this spectacular home that is just waiting for a few finishing touches to make your own.
Location
State FL
County Hernando
Community Spring Hill Unit 8
Zoning PDP
Direction Go West from Mariner and Spring Hill Drive, take a left on Bentley Avenue, take a right on the Coble, House is on the right
Interior
Interior Features Double Vanity, Kitchen Island, Walk-In Closet(s), Split Plan
Heating Central, Electric
Cooling Central Air, Electric
Flooring Laminate, Tile, Wood
Appliance Dishwasher, Electric Oven, Microwave, Refrigerator
Exterior
Exterior Feature ExteriorFeatures
Parking Features Attached, Garage Door Opener
Garage Spaces 2.0
Fence Vinyl
Utilities Available Cable Available, Electricity Available
View Y/N No
Roof Type Shingle
Porch Patio
Garage Yes
Building
Story 1
Water Public
Architectural Style Ranch
Level or Stories 1
New Construction No
Schools
Elementary Schools Suncoast
Middle Schools Powell
High Schools Springstead
Others
Tax ID R32 323 17 5080 0430 0160
Acceptable Financing Cash, Conventional, FHA, VA Loan
Listing Terms Cash, Conventional, FHA, VA Loan
Read Less Info
Want to know what your home might be worth? Contact us for a FREE valuation!

Our team is ready to help you sell your home for the highest possible price ASAP
"Molly's job is to find and attract mastery-based agents to the office, protect the culture, and make sure everyone is happy! "
