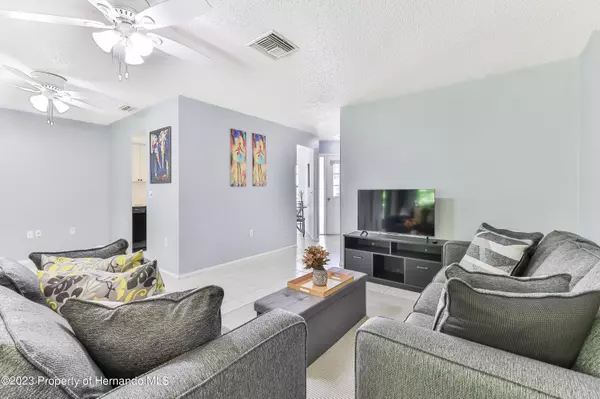$230,000
$250,000
8.0%For more information regarding the value of a property, please contact us for a free consultation.
2 Beds
2 Baths
1,030 SqFt
SOLD DATE : 08/27/2023
Key Details
Sold Price $230,000
Property Type Single Family Home
Sub Type Single Family Residence
Listing Status Sold
Purchase Type For Sale
Square Footage 1,030 sqft
Price per Sqft $223
Subdivision Timber Pines Tr 13 Un 1B
MLS Listing ID 2232710
Sold Date 08/27/23
Style Ranch,Villa
Bedrooms 2
Full Baths 2
HOA Fees $304/mo
HOA Y/N Yes
Originating Board Hernando County Association of REALTORS®
Year Built 1986
Annual Tax Amount $2,486
Tax Year 2022
Lot Size 3,164 Sqft
Acres 0.07
Property Description
A HIDDEN GEM located within the gated golfing community of Timber Pines. This adorable split floor-plan maintained villa, features 2 bedrooms, 2 bathrooms, a 1 car garage. Tile flooring runs throughout the home. Sliders off the living room and master bedroom open onto the lanai. The lanai overlooks trees and a park-like setting and is a perfect place to sip your morning coffee. In the master bedroom you will find a spacious walk in closet and en suite bathroom with walk in shower. The guest bedroom, in the front of the home is just steps from the guest bathroom. This villa is located in the village of Pine Glen which has it's own village pool and allows 1 dog. Roof 2022. HVAC 2007. Timber Pines is a guard-gated 55+ award winning community featuring three 18-hole golf courses, a 9-hole pitch & putt, tennis and new pickleball courts, two community pools, country club restaurant and bar, new fitness center, woodworking shop, billiards, performing arts center, many social clubs and much more.
Location
State FL
County Hernando
Community Timber Pines Tr 13 Un 1B
Zoning PDP
Direction From Spring Hill Dr turn north on US HWY 19, right on Pine Forest, through guard gate, left on Timber Pines Blvd, second left on Wyndam Dr. Property will be on the left.
Interior
Interior Features Ceiling Fan(s), Primary Bathroom - Shower No Tub, Primary Downstairs, Walk-In Closet(s), Split Plan
Heating Central, Electric, Heat Pump
Cooling Central Air, Electric
Flooring Tile
Appliance Dishwasher, Disposal, Dryer, Electric Oven, Microwave, Refrigerator, Washer
Exterior
Exterior Feature ExteriorFeatures
Parking Features Attached, Garage Door Opener
Garage Spaces 1.0
Utilities Available Cable Available
Amenities Available Clubhouse, Fitness Center, Gated, Golf Course, Management- On Site, Pool, Security, Shuffleboard Court, Spa/Hot Tub, Storage, Tennis Court(s), Other
View Y/N No
Roof Type Shingle
Porch Patio
Garage Yes
Building
Story 1
Water Public
Architectural Style Ranch, Villa
Level or Stories 1
New Construction No
Schools
Elementary Schools Deltona
Middle Schools Fox Chapel
High Schools Weeki Wachee
Others
Senior Community Yes
Tax ID R21 223 17 6132 0000 0860
Acceptable Financing Cash, Conventional, FHA
Listing Terms Cash, Conventional, FHA
Read Less Info
Want to know what your home might be worth? Contact us for a FREE valuation!

Our team is ready to help you sell your home for the highest possible price ASAP
"Molly's job is to find and attract mastery-based agents to the office, protect the culture, and make sure everyone is happy! "





