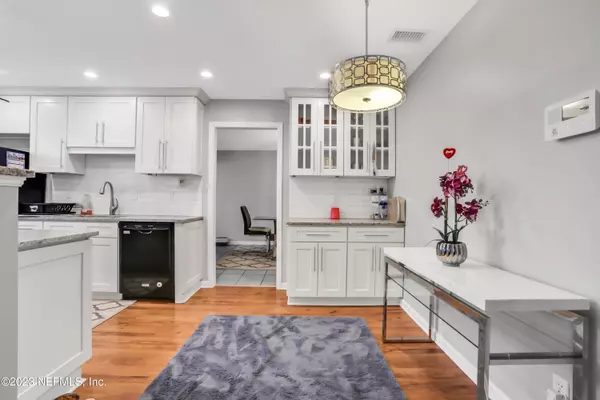$290,000
$285,000
1.8%For more information regarding the value of a property, please contact us for a free consultation.
3 Beds
2 Baths
1,260 SqFt
SOLD DATE : 09/14/2023
Key Details
Sold Price $290,000
Property Type Single Family Home
Sub Type Single Family Residence
Listing Status Sold
Purchase Type For Sale
Square Footage 1,260 sqft
Price per Sqft $230
Subdivision Hidden Lakes
MLS Listing ID 1217441
Sold Date 09/14/23
Style Ranch
Bedrooms 3
Full Baths 2
HOA Y/N No
Originating Board realMLS (Northeast Florida Multiple Listing Service)
Year Built 1980
Property Description
**Back on Market!**This beautiful home is located in a cul-de-sac, step inside to see the all the natural light pouring into the living area and the gorgeous updated eat-in kitchen that features a subway tile backsplash, quartz countertops and shaker cabinets with nickel hardware.
The large formal dining room attached to the kitchen will lead you through the sliding glass doors into the spacious and private backyard which also features a playscape for the little ones or some adventurous adults!
The bathrooms have been updated as well, with custom tile in the owner's.
The laundry area includes a water softener and some built in cabinets for extra convenience! Attached to that room you have a one car garage for additional storage!
All furniture is for sale!
Location
State FL
County Duval
Community Hidden Lakes
Area 022-Grove Park/Sans Souci
Direction From Southside Blvd. Turn onto Leahy Rd. Turn right onto Sandusky then Left onto N Grampian Dr then Right onto Erin Court, it is in the center to the back!
Interior
Interior Features Primary Bathroom - Shower No Tub, Primary Downstairs
Heating Central
Cooling Central Air
Flooring Laminate, Tile
Laundry Electric Dryer Hookup, Washer Hookup
Exterior
Garage Attached, Garage
Garage Spaces 1.0
Fence Back Yard
Pool None
Waterfront No
Roof Type Shingle
Porch Patio
Parking Type Attached, Garage
Total Parking Spaces 1
Private Pool No
Building
Lot Description Cul-De-Sac
Water Public
Architectural Style Ranch
Structure Type Concrete,Stucco
New Construction No
Schools
Elementary Schools Southside Estates
Middle Schools Southside
High Schools Englewood
Others
Tax ID 1451830224
Security Features Security System Owned
Acceptable Financing Cash, Conventional, FHA, VA Loan
Listing Terms Cash, Conventional, FHA, VA Loan
Read Less Info
Want to know what your home might be worth? Contact us for a FREE valuation!

Our team is ready to help you sell your home for the highest possible price ASAP
Bought with UNITED REAL ESTATE GALLERY

"Molly's job is to find and attract mastery-based agents to the office, protect the culture, and make sure everyone is happy! "





