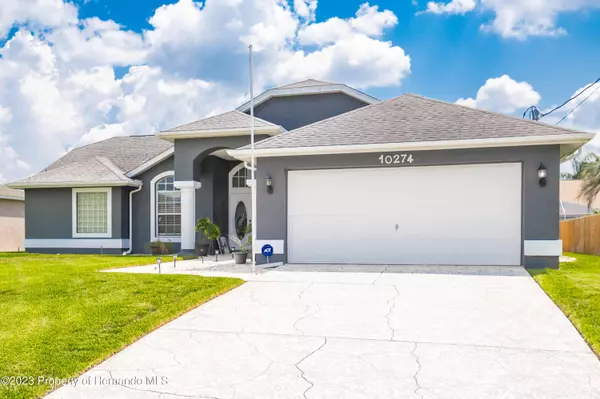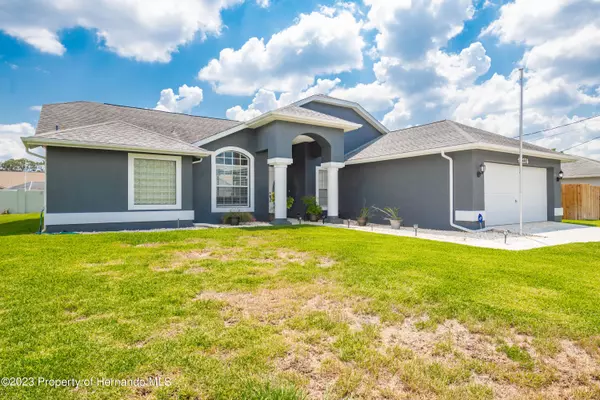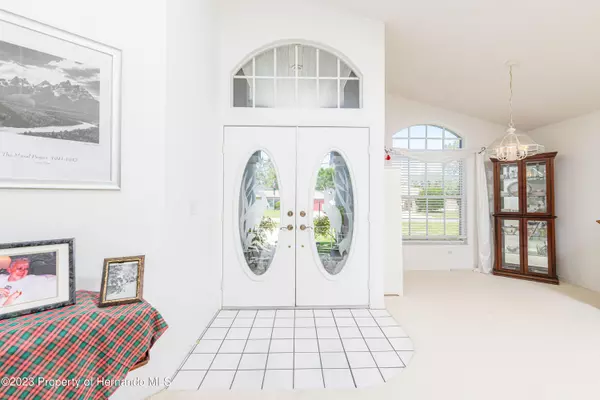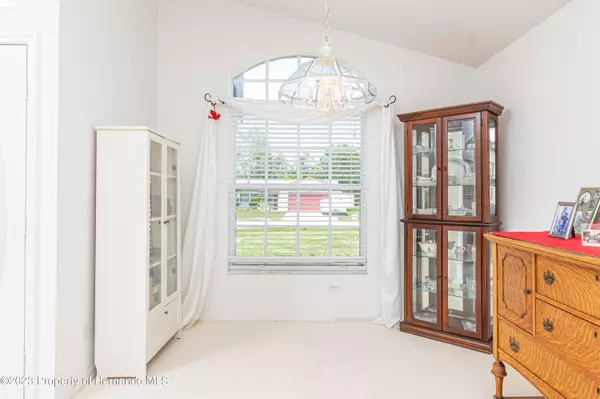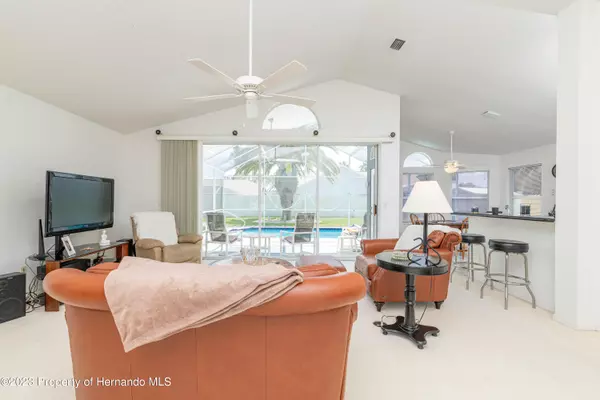$310,000
$325,000
4.6%For more information regarding the value of a property, please contact us for a free consultation.
2 Beds
2 Baths
1,640 SqFt
SOLD DATE : 09/20/2023
Key Details
Sold Price $310,000
Property Type Single Family Home
Sub Type Single Family Residence
Listing Status Sold
Purchase Type For Sale
Square Footage 1,640 sqft
Price per Sqft $189
Subdivision Spring Hill Unit 8
MLS Listing ID 2233539
Sold Date 09/20/23
Style Contemporary,Ranch
Bedrooms 2
Full Baths 2
HOA Y/N No
Originating Board Hernando County Association of REALTORS®
Year Built 1997
Annual Tax Amount $1,204
Tax Year 2022
Lot Size 10,000 Sqft
Acres 0.23
Property Description
This one's a keeper. Light, bright and airy are sought-after features of this open concept floorplan. Split bedrooms offer a private owner's suite. White kitchen with black Corian countertops, white, fully-tiled bathrooms, breakfast area off kitchen as well as a dining area, generous laundry room, a 2-car garage and a handy storage shed. A sparkling in-ground pool with a large specimen palm tree are the focal point upon entry. Bannock is centrally located and convenient to shopping, restaurants, churches, hospitals and doctor's offices and a quick commute to the Sun Coast Pkwy. No flood insurance is required, no CDD fee and no monthly HOA fee. Roof, HVAC and water heater were replaced in '09. A brand new, never used generator is included in the sale along with a washer and dryer. This is a Remediated Sinkhole home (2017) and an extensive,detailed report is available. The current insurance carrier is Citizen's.
Location
State FL
County Hernando
Community Spring Hill Unit 8
Zoning PDP
Direction Go west on Spring Hill Dr from State Road 41. Just beyond Mariner, make a left on Linden Dr and then a right on Bannock St to 10274 on the left.
Interior
Interior Features Breakfast Bar, Built-in Features, Ceiling Fan(s), Open Floorplan, Pantry, Primary Bathroom -Tub with Separate Shower, Primary Downstairs, Vaulted Ceiling(s), Walk-In Closet(s), Split Plan
Heating Central, Electric, Heat Pump
Cooling Central Air, Electric
Flooring Carpet, Tile
Appliance Dishwasher, Disposal, Dryer, Electric Cooktop, Microwave, Refrigerator, Washer
Laundry Sink
Exterior
Exterior Feature ExteriorFeatures
Parking Features Attached, Garage Door Opener
Garage Spaces 2.0
Utilities Available Cable Available, Electricity Available
View Y/N No
Roof Type Shingle
Porch Patio
Garage Yes
Building
Story 1
Water Public
Architectural Style Contemporary, Ranch
Level or Stories 1
New Construction No
Schools
Elementary Schools Suncoast
Middle Schools Powell
High Schools Springstead
Others
Tax ID R32 323 17 5080 0436 0150
Acceptable Financing Cash, Conventional, FHA, VA Loan, Other
Listing Terms Cash, Conventional, FHA, VA Loan, Other
Read Less Info
Want to know what your home might be worth? Contact us for a FREE valuation!

Our team is ready to help you sell your home for the highest possible price ASAP
"Molly's job is to find and attract mastery-based agents to the office, protect the culture, and make sure everyone is happy! "

