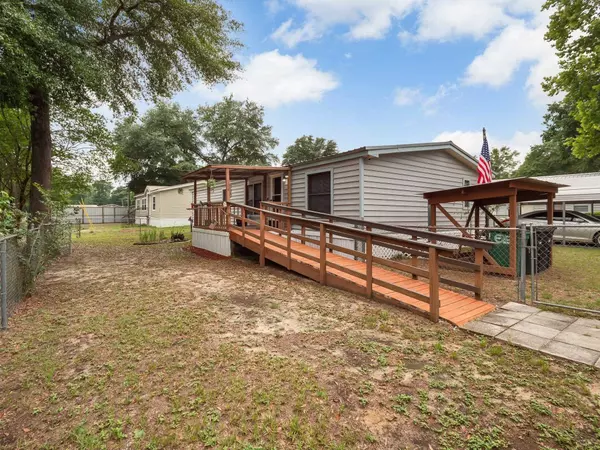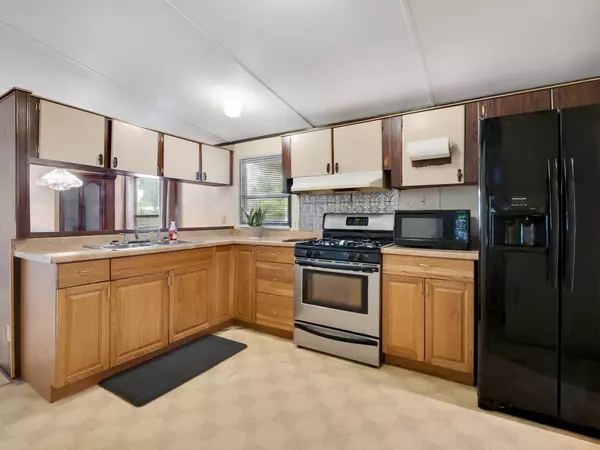$137,900
$137,900
For more information regarding the value of a property, please contact us for a free consultation.
3 Beds
2 Baths
1,300 SqFt
SOLD DATE : 09/13/2023
Key Details
Sold Price $137,900
Property Type Mobile Home
Sub Type Manuf/Mobile Home
Listing Status Sold
Purchase Type For Sale
Square Footage 1,300 sqft
Price per Sqft $106
Subdivision Whispering Pines
MLS Listing ID 359240
Sold Date 09/13/23
Style Traditional/Classical
Bedrooms 3
Full Baths 2
Construction Status Siding - Vinyl
Year Built 1988
Lot Size 10,454 Sqft
Lot Dimensions 120x90x90x60
Property Description
Welcome to a gem in Whispering Pines, where this delightful home awaits its new owner! The mobile home offers 3 bedrooms 2 bathroom & generous living areas making it a perfect blend of convenience and space. No need to worry about living in Florida during hurricane season; this house is wired for a generator that will keep you powered up when outages occur. Situated on a generous corner lot, this home provides ample parking. You'll be impressed by the lovely yard, a perfect canvas for creating your own outdoor oasis. This property also boasts a workshop, adding a touch of practicality. Whether you're a craftsman, an artist, or simply enjoy DIY projects, this dedicated space will inspire your creativity. Please send pre-qual letter or POF with offer. Being sold "as is" with the right to inspect. No disclosures available, all measurements approximate.
Location
State FL
County Leon
Area Nw-02
Rooms
Family Room 15x13
Master Bedroom 11x12
Bedroom 2 9x13
Bedroom 3 9x13
Bedroom 4 9x13
Bedroom 5 9x13
Living Room 9x13
Dining Room 9x10 9x10
Kitchen 11x9 11x9
Family Room 9x13
Interior
Heating Central, Electric
Cooling Central, Electric, Fans - Ceiling, Window/Wall Unit
Flooring Carpet, Laminate/Pergo Type, Sheet Vinyl
Equipment Dryer, Microwave, Refrigerator, Washer, Range/Oven, Surveillance Equipment
Exterior
Exterior Feature Traditional/Classical
Parking Features Carport - 2 Car
Utilities Available Electric
View None
Road Frontage Unpaved
Private Pool No
Building
Lot Description Separate Dining Room, Separate Kitchen, Separate Living Room, Open Floor Plan
Story Story - One
Level or Stories Story - One
Construction Status Siding - Vinyl
Schools
Elementary Schools Ft. Braden
Middle Schools Ft. Braden
High Schools Godby
Others
HOA Fee Include None
Ownership J Shirah
SqFt Source Tax
Acceptable Financing Conventional, FHA
Listing Terms Conventional, FHA
Read Less Info
Want to know what your home might be worth? Contact us for a FREE valuation!

Our team is ready to help you sell your home for the highest possible price ASAP
Bought with Pearson Realty Inc.
"Molly's job is to find and attract mastery-based agents to the office, protect the culture, and make sure everyone is happy! "





