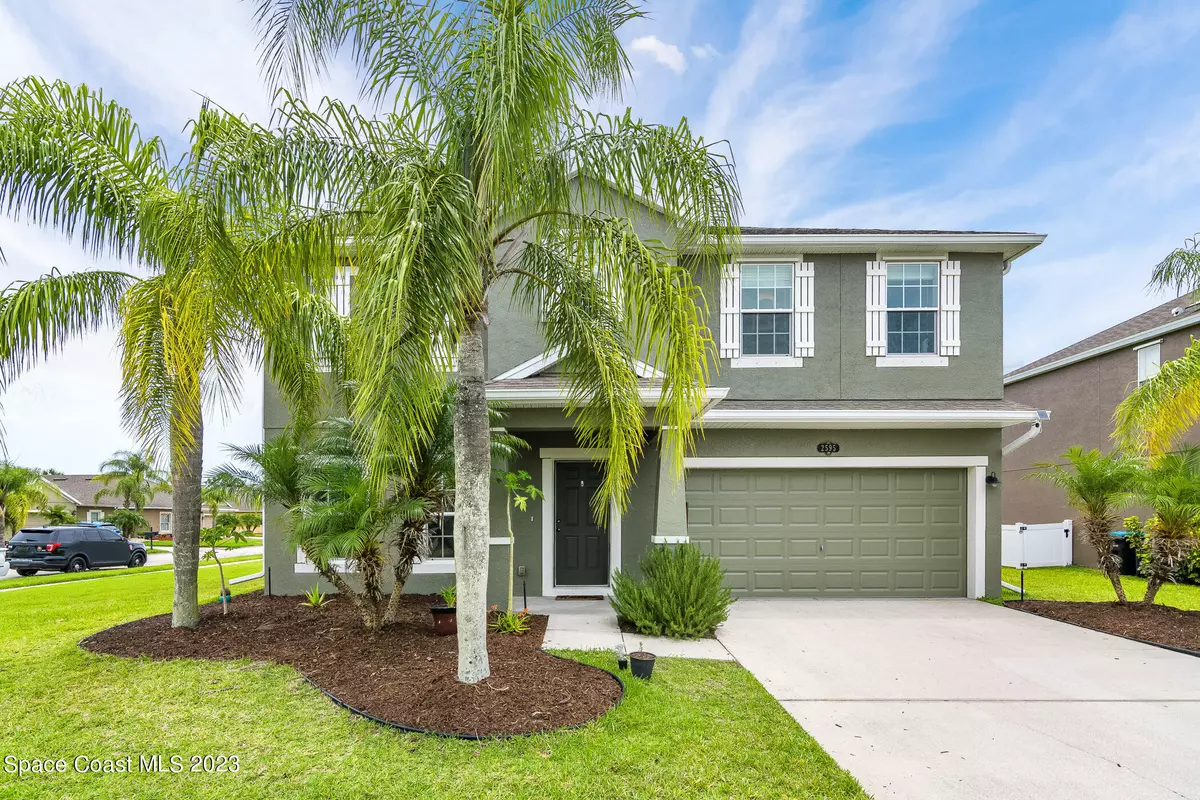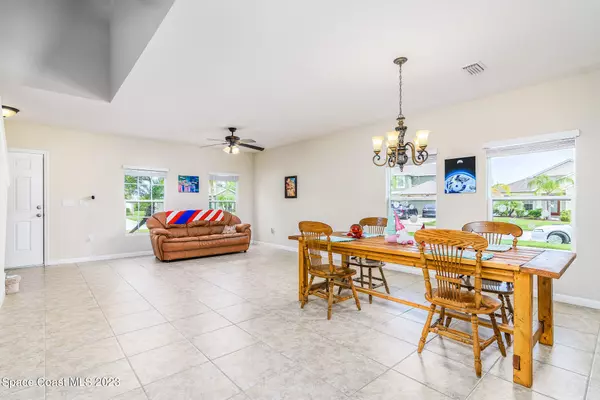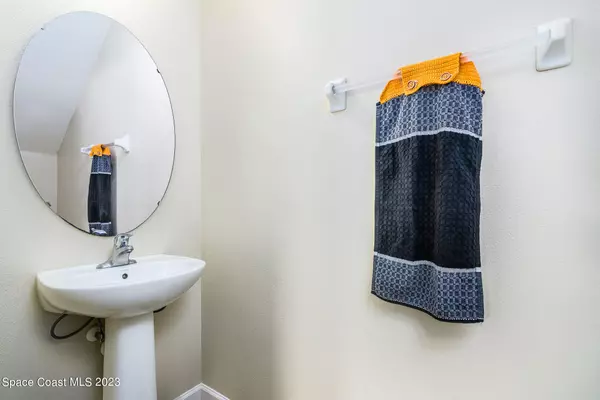$400,000
$405,000
1.2%For more information regarding the value of a property, please contact us for a free consultation.
4 Beds
3 Baths
2,761 SqFt
SOLD DATE : 09/22/2023
Key Details
Sold Price $400,000
Property Type Single Family Home
Sub Type Single Family Residence
Listing Status Sold
Purchase Type For Sale
Square Footage 2,761 sqft
Price per Sqft $144
Subdivision Parkside West
MLS Listing ID 966533
Sold Date 09/22/23
Bedrooms 4
Full Baths 2
Half Baths 1
HOA Fees $99/qua
HOA Y/N Yes
Total Fin. Sqft 2761
Originating Board Space Coast MLS (Space Coast Association of REALTORS®)
Year Built 2015
Annual Tax Amount $3,485
Tax Year 2022
Lot Size 10,454 Sqft
Acres 0.24
Property Description
WELCOME HOME! With an exterior freshly painted in November, 2022, sitting on a HUGE corner lot & located in quiet and friendly Parkside West, this meticulously-maintained 2 story home is truly a gem!
As you enter through the front door, you're instantly greeted by high ceilings, open space and plenty of natural light emanating from just a few of the many windows this home boasts throughout its expansive 2,761 square foot of living space.
The kitchen... Well, it's a cook's dream, complete w/ stainless steel appliances, granite countertops, ample cabinet space and a sizable pantry. A new dishwasher & range were installed April, 2023 & a POE 6-stage Reverse Osmosis Water System plus a Whole House water filter/softener convey for a combo that produce the best water you've ever tasted! Both the kitchen, with its granite bar, & the adjoining family room are spacious enough to host an ample-sized crew for that big game on Sunday! As you exit the kitchen you will pass a cute powder room suited perfectly to your guest's needs. Located directly under the stairs leading to the second story. Atop the single flight of stairs you'll step foot in a cozy little loft area situated between the Master Suite & the remaining 3 bedrooms.'||chr(10)||'Down the hall is your linen closet & your substantially- sized laundry room, where in along with the front most bedroom you can take on the neon sunsets. The Master Suite offers a private retreat, complete w/ a vaulted ceiling, spacious walk-in closet & a en-suite bathroom featuring dual vanities, a large soaking tub & a separate tiled shower. A 2 car garage provides ample space for your vehicles & storage needs, & houses a newly -installed water heater. Enjoy spending time outdoors ? This home has access to it all! The backyard is a Huge blank canvas & would be perfect for entertaining. The community pool & playground are just a few minutes walk, public boat launch ramps are just minutes away. And Fred Popper Park is your 2nd backyard! St Johns Heritage Parkway makes the commute a breeze & a Brand New Publix, as well as a new Longdoggers, are set to open late 2023, both within walking distance. What more could the modern family need? Book your showing today!
Location
State FL
County Brevard
Area 344 - Nw Palm Bay
Direction Malabar Road West to Parkside West Gate Turn Left and follow to 2595 Corner Lot
Interior
Interior Features Breakfast Bar, Ceiling Fan(s), Eat-in Kitchen, Pantry, Primary Bathroom - Tub with Shower, Primary Bathroom -Tub with Separate Shower, Walk-In Closet(s)
Heating Central
Cooling Central Air
Flooring Carpet, Tile
Furnishings Unfurnished
Appliance Dishwasher, Disposal, Dryer, Electric Range, Electric Water Heater, Microwave, Refrigerator, Washer
Laundry Electric Dryer Hookup, Gas Dryer Hookup, Washer Hookup
Exterior
Exterior Feature Storm Shutters
Parking Features Attached, Garage Door Opener
Garage Spaces 2.0
Pool Community
Amenities Available Maintenance Grounds, Management - Full Time, Management - Off Site, Playground
Roof Type Shingle
Street Surface Asphalt
Porch Patio
Garage Yes
Building
Lot Description Corner Lot, Sprinklers In Front, Sprinklers In Rear
Faces West
Sewer Public Sewer
Water Public, Well
Level or Stories Two
New Construction No
Schools
Elementary Schools Jupiter
High Schools Heritage
Others
HOA Name Omega Community
Senior Community No
Tax ID 28-36-33-50-00000.0-0224.00
Security Features Security Gate
Acceptable Financing Cash, Conventional, FHA, VA Loan
Listing Terms Cash, Conventional, FHA, VA Loan
Special Listing Condition Standard
Read Less Info
Want to know what your home might be worth? Contact us for a FREE valuation!

Our team is ready to help you sell your home for the highest possible price ASAP

Bought with LPT Realty, LLC
"Molly's job is to find and attract mastery-based agents to the office, protect the culture, and make sure everyone is happy! "





