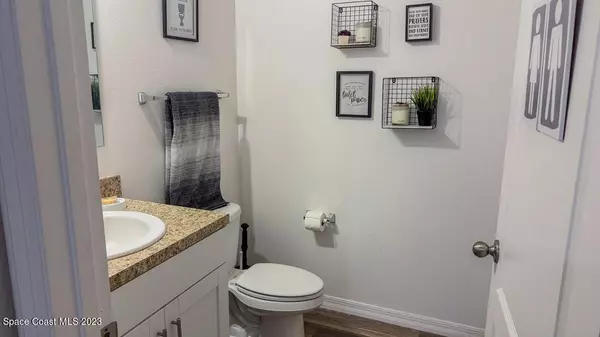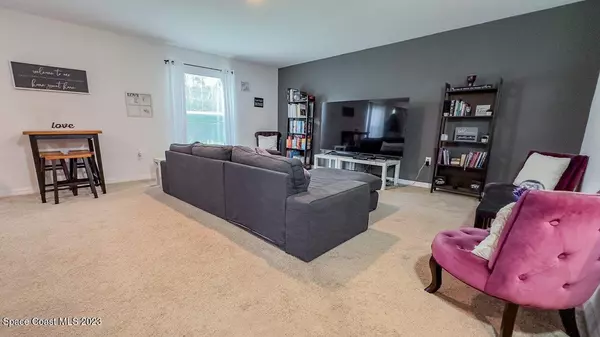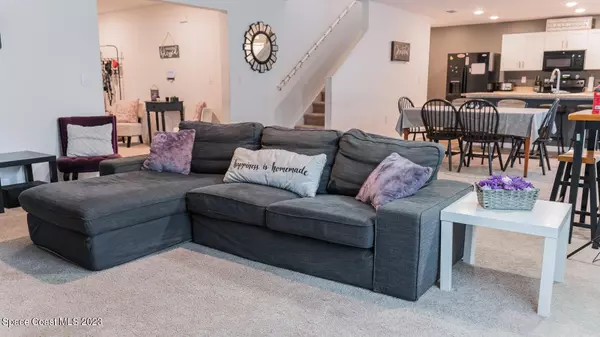$365,000
$379,982
3.9%For more information regarding the value of a property, please contact us for a free consultation.
4 Beds
3 Baths
2,659 SqFt
SOLD DATE : 09/15/2023
Key Details
Sold Price $365,000
Property Type Single Family Home
Sub Type Single Family Residence
Listing Status Sold
Purchase Type For Sale
Square Footage 2,659 sqft
Price per Sqft $137
Subdivision Port Malabar Unit 19
MLS Listing ID 968024
Sold Date 09/15/23
Bedrooms 4
Full Baths 2
Half Baths 1
HOA Y/N No
Total Fin. Sqft 2659
Originating Board Space Coast MLS (Space Coast Association of REALTORS®)
Year Built 2020
Annual Tax Amount $4,775
Tax Year 2022
Property Description
Welcome home! Nestled within this tranquil community, you'll find a newer-built 2-story home, completed in 2020, that exudes elegance and modernity. As you approach the residence, a sprawling, well-manicured lawn greets you, leading you to the front entrance.
Upon entering the home, you're immediately captivated by the spacious and open floor plan. The main level features a bright and inviting living area, adorned with large windows that allow natural light to illuminate the space. The contemporary design creates a warm and inviting ambiance, perfect for entertaining guests or spending quality time with loved ones.
To the left of the living area, you'll discover a well-appointed kitchen. This culinary haven boasts sleek countertops, all appliances, ample storage space, and convenient island space. Whether you're an experienced chef or enjoy preparing simple meals, this kitchen is sure to inspire your culinary creativity. '||chr(10)||''||chr(10)||'Adjacent to the kitchen is a cozy dining area, ideal for intimate family dinners or casual breakfasts. Sliding glass doors lead from the dining area to a tranquil outdoor patio, where you can enjoy al fresco dining or simply bask in the serenity of the neighborhood. '||chr(10)||''||chr(10)||'Completing the main level, you'll find a half-bathroom, perfect for guests including, Smart home thermostat and USB lighting throughout.'||chr(10)||''||chr(10)||'Heading upstairs, you'll discover a spacious loft which offers endless possibilities and can easily be transformed into a fifth bedroom, a home office, or a recreational space to suit your specific needs, offers ample space for growing families or those in need of additional room '||chr(10)||''||chr(10)||'Four well-appointed bedrooms, including a tremendously spacious primary suite. The primary bedroom is a true sanctuary, boasting a generous layout, a walk-in closet, and spacious bathroom. The ensuite bathroom features modern fixtures, a double sink vanity, a perfect oasis for unwinding after a long day. '||chr(10)||''||chr(10)||'The three additional bedrooms on this level are equally spacious, each offering ample closet space and large windows that fill the rooms with natural light. A full bathroom with modern finishes and a convenient laundry room complete the second level, providing both functionality and comfort. '||chr(10)||''||chr(10)||'Situated on a large scattered lot, this huge backyard offers plenty of space for outdoor activities and provides a sense of privacy and tranquility. The quiet neighborhood further enhances the peaceful atmosphere, making it an ideal place to call home. '||chr(10)||''||chr(10)||'In summary, this newer-built 2-story home in SW Palm Bay is a perfect blend of modern design, functionality, and comfort. The serene location, coupled with the convenience of nearby amenities, makes this home an enticing choice for anyone seeking a peaceful and contemporary living experience.
Location
State FL
County Brevard
Area 345 - Sw Palm Bay
Direction Going towards Heritage Pkwy on Malabar Rd make a L on Minton R on Jupiter R on Santo Domingo R on Tucson home on L
Interior
Interior Features Eat-in Kitchen, Primary Bathroom - Tub with Shower, Split Bedrooms, Walk-In Closet(s)
Heating Central
Cooling Central Air
Flooring Carpet, Laminate
Furnishings Unfurnished
Appliance Electric Water Heater, Microwave
Exterior
Exterior Feature ExteriorFeatures
Parking Features Attached
Garage Spaces 2.0
Pool None
Utilities Available Cable Available
Roof Type Shingle
Street Surface Asphalt
Garage Yes
Building
Faces South
Sewer Aerobic Septic
Water Well
Level or Stories Two
New Construction No
Schools
Elementary Schools Jupiter
High Schools Heritage
Others
Pets Allowed Yes
Senior Community No
Tax ID 2900548
Acceptable Financing Cash, Conventional, FHA, VA Loan
Listing Terms Cash, Conventional, FHA, VA Loan
Special Listing Condition Standard
Read Less Info
Want to know what your home might be worth? Contact us for a FREE valuation!

Our team is ready to help you sell your home for the highest possible price ASAP

Bought with RE/MAX Solutions
"Molly's job is to find and attract mastery-based agents to the office, protect the culture, and make sure everyone is happy! "





