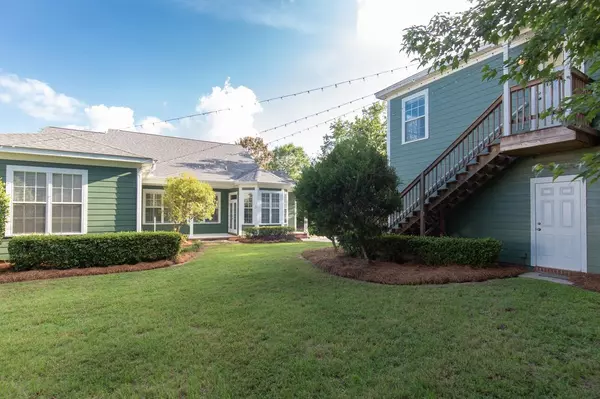$550,000
$555,000
0.9%For more information regarding the value of a property, please contact us for a free consultation.
5 Beds
4 Baths
2,683 SqFt
SOLD DATE : 09/26/2023
Key Details
Sold Price $550,000
Property Type Single Family Home
Sub Type Detached Single Family
Listing Status Sold
Purchase Type For Sale
Square Footage 2,683 sqft
Price per Sqft $204
Subdivision Southwood
MLS Listing ID 358768
Sold Date 09/26/23
Style Ranch
Bedrooms 5
Full Baths 3
Half Baths 1
Construction Status Siding - Fiber Cement
HOA Fees $12/ann
Year Built 2005
Lot Size 0.270 Acres
Lot Dimensions 85x140x50x140
Property Description
$10K REDUCTION! This is Southwood living at its best! The 4/2.5 home and carriage house is nestled on a great street in the desired Southwood community. The rocking chair front porch is ready for you to make your own! NEW FEATURES INCLUDE: Roof - 2020; HVAC - 2022; Stove - 2022; Microwave - 2022; Dishwasher - 2022; Exterior paint - 2022; Interior paint - 2023. An ADDED BONUS is the rental potential of the newly 2022 renovated carriage house which adds a large studio apartment and full bath to this property! Enjoy the conveniences to work and school and take advantage of everything this unique community has to offer. You don't have to look far to have fun with your family here...enjoy the community pool, playground, golf course, events at the town center and clubhouse, as well as lake view walking and biking around our massive central park! Come take a look at this impressive property to envision yourself living here!
Location
State FL
County Leon
Area Se-03
Rooms
Family Room 17x16
Other Rooms Porch - Covered, Utility Room - Inside
Master Bedroom 16x15
Bedroom 2 11x13
Bedroom 3 11x13
Bedroom 4 11x13
Bedroom 5 11x13
Living Room 11x13
Dining Room 13x12 13x12
Kitchen 20x10 20x10
Family Room 11x13
Interior
Heating Electric, Heat Pump, Natural Gas
Cooling Central, Electric, Fans - Ceiling, Heat Pump
Flooring Engineered Wood
Equipment Dishwasher, Disposal, Microwave, Refrigerator w/Ice, Irrigation System, Cooktop, Range/Oven
Exterior
Exterior Feature Ranch
Parking Features Garage - 2 Car
Pool Community
Utilities Available Electric
View None
Road Frontage Curb & Gutters, Maint - Gvt., Paved, Street Lights, Sidewalks
Private Pool No
Building
Lot Description Great Room, Kitchen with Bar, Kitchen - Eat In, Separate Dining Room, Separate Living Room
Story Story - One, Bedroom - Split Plan
Level or Stories Story - One, Bedroom - Split Plan
Construction Status Siding - Fiber Cement
Schools
Elementary Schools Conley Elementary
Middle Schools Florida High/Fairview
High Schools Florida High/Rickards
Others
HOA Fee Include Common Area,Community Pool,Maintenance - Road,Street Lights,Playground/Park,Club House Amenities
Ownership Wass De Czege
SqFt Source Tax
Acceptable Financing Conventional, FHA, Cash Only
Listing Terms Conventional, FHA, Cash Only
Read Less Info
Want to know what your home might be worth? Contact us for a FREE valuation!

Our team is ready to help you sell your home for the highest possible price ASAP
Bought with Clover Key Realty
"Molly's job is to find and attract mastery-based agents to the office, protect the culture, and make sure everyone is happy! "





