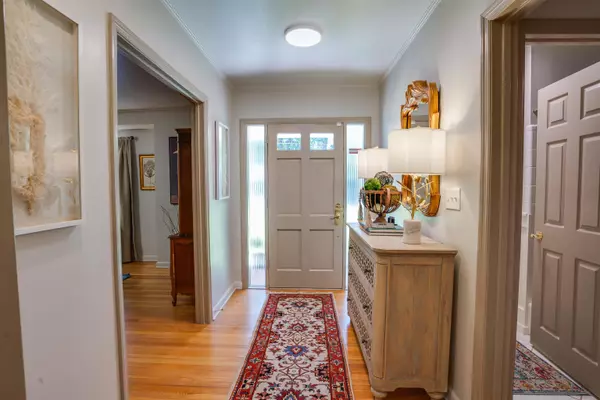$535,000
$549,000
2.6%For more information regarding the value of a property, please contact us for a free consultation.
3 Beds
2 Baths
2,477 SqFt
SOLD DATE : 09/27/2023
Key Details
Sold Price $535,000
Property Type Single Family Home
Sub Type Detached Single Family
Listing Status Sold
Purchase Type For Sale
Square Footage 2,477 sqft
Price per Sqft $215
Subdivision Betton Hill
MLS Listing ID 361980
Sold Date 09/27/23
Style Colonial,Traditional/Classical
Bedrooms 3
Full Baths 2
Construction Status Brick 1 or 2 Sides,Siding-Wood,Crawl Space
Year Built 1958
Lot Size 0.420 Acres
Lot Dimensions 102x189x114x162
Property Description
Welcome to this beautiful Carl Ferrell built home - a timeless gem, this home effortlessly combines comfort and tradition and is tucked in the beautiful treed neighborhood of Betton Hill. This home provides a balance of convenience and seclusion. Nearby amenities, schools, and parks are just a stone's throw away, making daily life a breeze. This inviting 3 bedroom, 2 bath brick and wood residence offers a warm and welcoming atmosphere that will make you feel right at home from the moment you step inside. There are 3 beds, 2 baths in the main home and 1 bath and bed in guest suite. Step into the spacious living room, where cherished memories are waiting to be made around the cozy wood-burning fireplace. Embrace the classic charm of hardwood floors that exude a sense of character and elegance throughout the home. Discover the heart of the house, the family room, designed to enjoy game nights or movie marathons, this space will be the central hub of entertainment and togetherness. Escape to the delightful screen porch, where you can enjoy the private back yard enjoying the fresh air and natural beauty! The home also features a convenient and beautifully renovated mother-in-law suite which offers a living space, large bath with oversized shower and bedroom. This space provides versatility and is ideal for extended family stays or generating extra income as a rental. Some recent upgrades include, newer roof, new dishwasher, new bathroom marbled leather countertops in baths, new bathroom mirrors, new ceiling fans, new carpet in guest bedrooms, new flooring in sunroom/family room, new interior and exterior paint, several new closet doors, new interior lighting, new vapor barrier in crawl space, and recently renovated in-law suite and fresh landscaping.
Location
State FL
County Leon
Area Ne-01
Rooms
Family Room 28x12
Other Rooms Foyer, Porch - Covered, Porch - Screened, Sunroom, Utility Room - Inside
Master Bedroom 14x12
Bedroom 2 19x12
Bedroom 3 19x12
Bedroom 4 19x12
Bedroom 5 19x12
Living Room 19x12
Dining Room 12x10 12x10
Kitchen 15x9 15x9
Family Room 19x12
Interior
Heating Central, Electric, Fireplace - Wood, Heat Pump
Cooling Central, Electric, Fans - Ceiling, Heat Pump, Mini Split
Flooring Carpet, Tile, Hardwood
Equipment Dishwasher, Disposal, Oven(s), Refrigerator w/Ice, Irrigation System, Stove, Range/Oven
Exterior
Exterior Feature Colonial, Traditional/Classical
Parking Features Driveway Only
Utilities Available Tankless
View None
Road Frontage Maint - Gvt., Paved
Private Pool No
Building
Lot Description Separate Family Room, Separate Dining Room, Separate Kitchen, Separate Living Room
Story Story - One
Level or Stories Story - One
Construction Status Brick 1 or 2 Sides,Siding-Wood,Crawl Space
Schools
Elementary Schools Sullivan
Middle Schools Cobb
High Schools Leon
Others
Ownership Buck
SqFt Source Other
Acceptable Financing Conventional, FHA, VA, Cash Only
Listing Terms Conventional, FHA, VA, Cash Only
Read Less Info
Want to know what your home might be worth? Contact us for a FREE valuation!

Our team is ready to help you sell your home for the highest possible price ASAP
Bought with Hill Spooner & Elliott Inc
"Molly's job is to find and attract mastery-based agents to the office, protect the culture, and make sure everyone is happy! "





