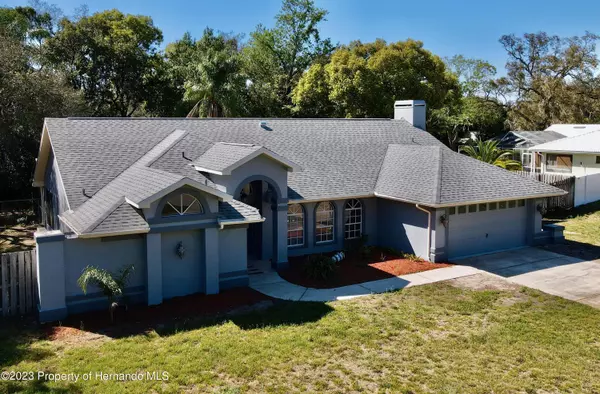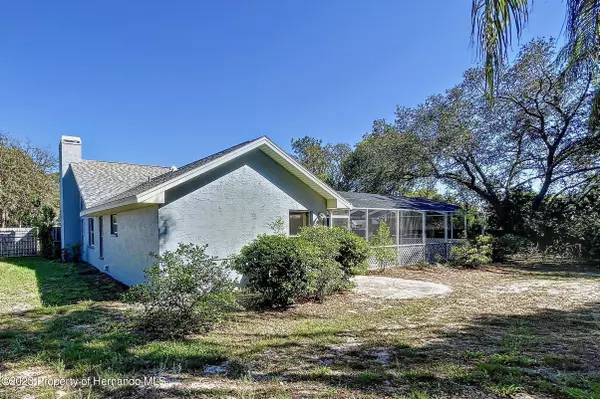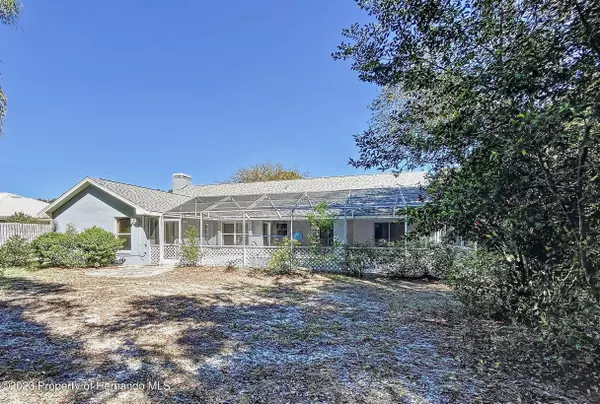$376,500
$389,000
3.2%For more information regarding the value of a property, please contact us for a free consultation.
3 Beds
2 Baths
2,197 SqFt
SOLD DATE : 09/27/2023
Key Details
Sold Price $376,500
Property Type Single Family Home
Sub Type Single Family Residence
Listing Status Sold
Purchase Type For Sale
Square Footage 2,197 sqft
Price per Sqft $171
Subdivision Oakridge Estates Unit 2
MLS Listing ID 2230565
Sold Date 09/27/23
Style Contemporary
Bedrooms 3
Full Baths 2
HOA Fees $12/ann
HOA Y/N Yes
Originating Board Hernando County Association of REALTORS®
Year Built 1990
Annual Tax Amount $2,329
Tax Year 2022
Lot Size 0.502 Acres
Acres 0.5
Property Description
WOW Check out this beautiful 3 bed, 2 bath, 2 car garage pool home located in Oakridge Estates. With a spacious master bedroom and bathroom with a nice walk in closet. Bathroom has a walk in shower and tub. Huge back yard with great potential with 2 sheds, Pool area is big enough for lounging or entertaining friends and family. Home is located close to shopping, schools, beaches, and all major conveniences. Easy to show call today
Location
State FL
County Hernando
Community Oakridge Estates Unit 2
Zoning R1A
Direction Take Mariner to Right onto Monarch Left onto Lafoy right onto Dunkirk right onto Stephanie property will be on the left
Interior
Interior Features Ceiling Fan(s), Double Vanity, Primary Bathroom -Tub with Separate Shower, Walk-In Closet(s), Split Plan
Heating Central, Electric
Cooling Central Air, Electric
Flooring Carpet, Tile
Fireplaces Type Wood Burning, Other
Fireplace Yes
Appliance Dishwasher, Electric Oven
Exterior
Exterior Feature ExteriorFeatures
Parking Features Attached
Garage Spaces 2.0
Utilities Available Cable Available
View Y/N No
Garage Yes
Building
Story 1
Water Other
Architectural Style Contemporary
Level or Stories 1
New Construction No
Schools
Elementary Schools Deltona
Middle Schools Fox Chapel
High Schools Central
Others
Tax ID R24 223 17 2817 0000 1010
Acceptable Financing Cash, Conventional, FHA, VA Loan
Listing Terms Cash, Conventional, FHA, VA Loan
Read Less Info
Want to know what your home might be worth? Contact us for a FREE valuation!

Our team is ready to help you sell your home for the highest possible price ASAP
"Molly's job is to find and attract mastery-based agents to the office, protect the culture, and make sure everyone is happy! "





