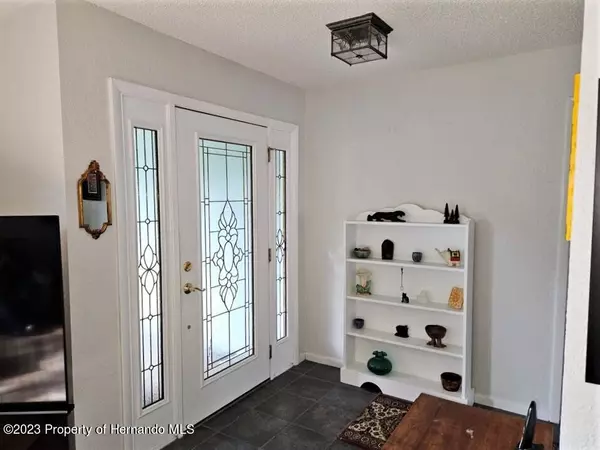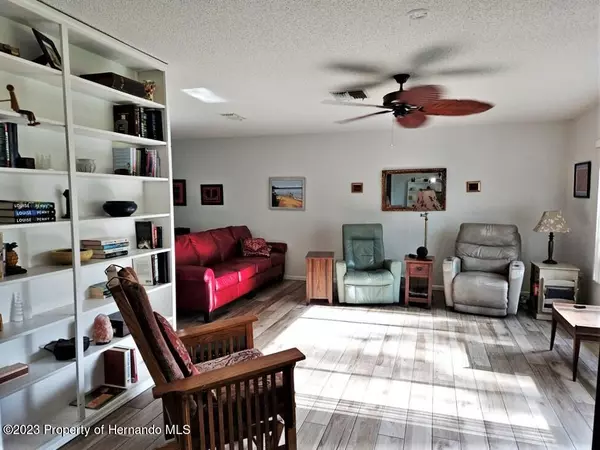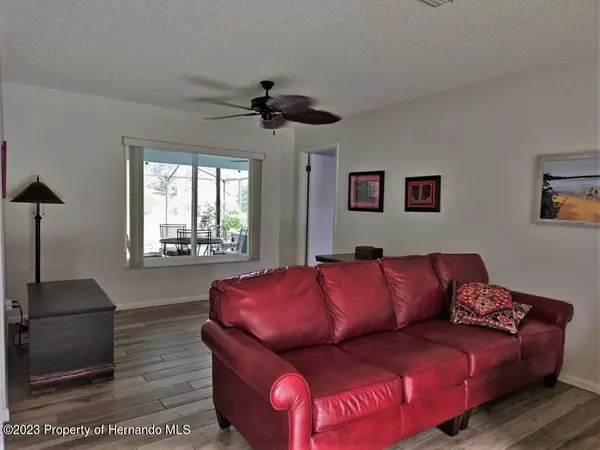$360,000
$359,900
For more information regarding the value of a property, please contact us for a free consultation.
3 Beds
2 Baths
1,948 SqFt
SOLD DATE : 09/27/2023
Key Details
Sold Price $360,000
Property Type Single Family Home
Sub Type Single Family Residence
Listing Status Sold
Purchase Type For Sale
Square Footage 1,948 sqft
Price per Sqft $184
Subdivision Spring Hill Unit 8
MLS Listing ID 2233485
Sold Date 09/27/23
Style Ranch
Bedrooms 3
Full Baths 2
HOA Y/N No
Originating Board Hernando County Association of REALTORS®
Year Built 1985
Annual Tax Amount $1,565
Tax Year 2022
Lot Size 0.361 Acres
Acres 0.36
Property Description
Spring Hill Pool Home - 3 bedroom, 2 bath, 2 car garage with in-ground pool. 1948 sq ft living area with living room, dining room, family room, dinette area, split bedroom floor plan, and inside laundry room. The kitchen has Corian countertops, stainless steel appliances, including a Bosch dishwasher (new in 2023), white cabinets, and recessed lighting. Cathedral ceilings, tile and bamboo flooring, newer tinted Pella insulated windows and slider doors. Covered lanai by the pool. Paver pool deck, lanai floor, walkway around the outside of the pool and an outdoor paver patio. 16x16 workshop in the fenced back yard. The neighboring property to the north is also available (.41acres) separately.
Location
State FL
County Hernando
Community Spring Hill Unit 8
Zoning PDP
Direction From Mariner Blvd, go west on Spring Hill Dr. to right on the first Horizon
Interior
Interior Features Ceiling Fan(s), Double Vanity, Open Floorplan, Primary Bathroom - Shower No Tub, Skylight(s), Vaulted Ceiling(s), Walk-In Closet(s), Split Plan
Heating Central, Electric
Cooling Central Air, Electric
Flooring Tile, Other
Appliance Dishwasher, Dryer, Electric Oven, Refrigerator, Washer
Exterior
Exterior Feature ExteriorFeatures
Parking Features Attached, Garage Door Opener
Garage Spaces 2.0
Fence Chain Link, Vinyl
Utilities Available Cable Available
View Y/N No
Porch Patio
Garage Yes
Building
Story 1
Water Public
Architectural Style Ranch
Level or Stories 1
New Construction No
Schools
Elementary Schools Suncoast
Middle Schools Powell
High Schools Springstead
Others
Tax ID R32 323 17 5080 0447 0050
Acceptable Financing Cash, Conventional, FHA, VA Loan
Listing Terms Cash, Conventional, FHA, VA Loan
Read Less Info
Want to know what your home might be worth? Contact us for a FREE valuation!

Our team is ready to help you sell your home for the highest possible price ASAP
"Molly's job is to find and attract mastery-based agents to the office, protect the culture, and make sure everyone is happy! "





