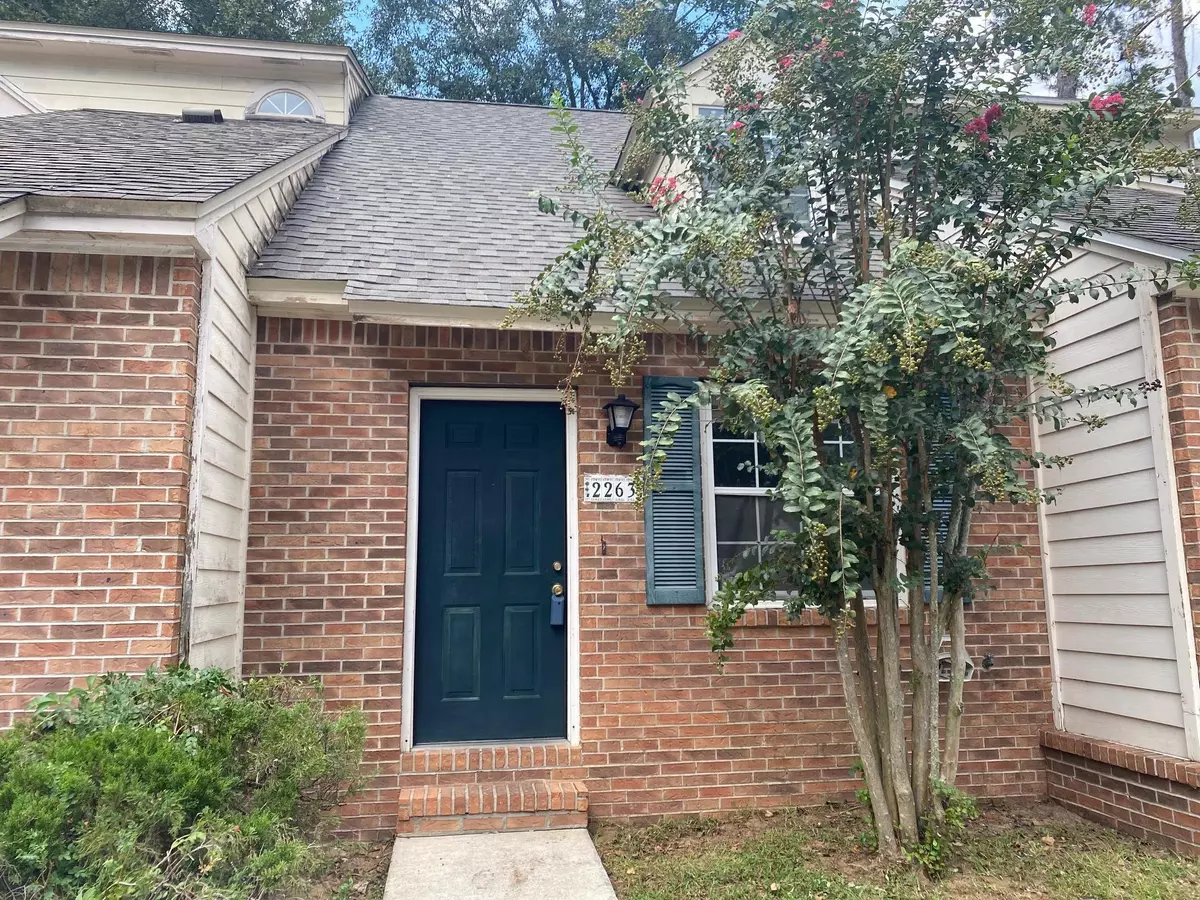$138,500
$135,000
2.6%For more information regarding the value of a property, please contact us for a free consultation.
2 Beds
2 Baths
992 SqFt
SOLD DATE : 10/06/2023
Key Details
Sold Price $138,500
Property Type Townhouse
Sub Type Townhouse
Listing Status Sold
Purchase Type For Sale
Square Footage 992 sqft
Price per Sqft $139
Subdivision Villas Of Westridge Ph Ii
MLS Listing ID 363588
Sold Date 10/06/23
Style Traditional/Classical
Bedrooms 2
Full Baths 2
Construction Status Brick 1 or 2 Sides,Slab
HOA Fees $33/ann
Year Built 1990
Lot Size 1,742 Sqft
Lot Dimensions 16x115x16x115
Property Description
Amazing deal that's MOVE IN READY! NEW Roof 2023 just completed! Fresh interior paint throughout and new carpet in bedrooms! Great rental history here with a split bedroom open floorplan home in convenient location! One bedroom with suite upstairs featuring massive walk in closet and other bedroom down. Kitchen opens to combo living/dining area. Indoor laundry. Private fenced backyard. Gorgeous floors! Soaring ceilings and plenty of light!
Location
State FL
County Leon
Area Nw-02
Rooms
Other Rooms Utility Room - Inside, Walk-in Closet
Master Bedroom 17x15
Bedroom 2 13x11
Bedroom 3 13x11
Bedroom 4 13x11
Bedroom 5 13x11
Living Room 13x11
Dining Room 11x7 11x7
Kitchen 9x9 9x9
Family Room 13x11
Interior
Heating Central, Electric
Cooling Central, Electric, Fans - Ceiling
Flooring Carpet, Vinyl Plank
Equipment Dishwasher, Disposal, Refrigerator, Washer
Exterior
Exterior Feature Traditional/Classical
Parking Features Driveway Only
Utilities Available Electric
View None
Road Frontage Maint - Private, Paved
Private Pool No
Building
Lot Description Kitchen with Bar, Combo Living Rm/DiningRm, Open Floor Plan
Story Unit - Ground Floor, Unit - Interior, Bedroom - Split Plan, Story - Two MBR Up
Level or Stories Unit - Ground Floor, Unit - Interior, Bedroom - Split Plan, Story - Two MBR Up
Construction Status Brick 1 or 2 Sides,Slab
Schools
Elementary Schools Riley
Middle Schools Griffin
High Schools Godby
Others
Ownership Marques
SqFt Source Tax
Acceptable Financing Conventional, FHA
Listing Terms Conventional, FHA
Read Less Info
Want to know what your home might be worth? Contact us for a FREE valuation!

Our team is ready to help you sell your home for the highest possible price ASAP
Bought with Joseph R. Bracciale Jr. Broker
"Molly's job is to find and attract mastery-based agents to the office, protect the culture, and make sure everyone is happy! "





