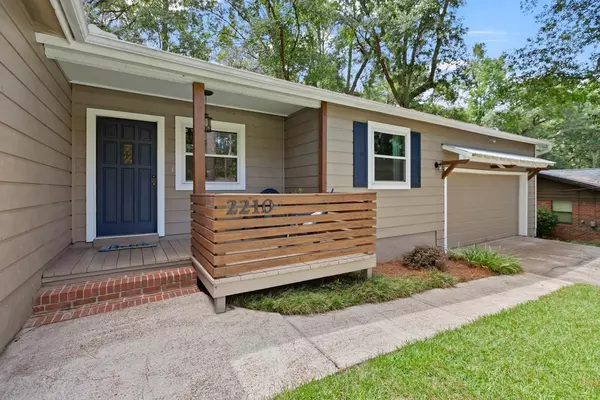$293,900
$299,900
2.0%For more information regarding the value of a property, please contact us for a free consultation.
3 Beds
2 Baths
1,448 SqFt
SOLD DATE : 10/06/2023
Key Details
Sold Price $293,900
Property Type Single Family Home
Sub Type Detached Single Family
Listing Status Sold
Purchase Type For Sale
Square Footage 1,448 sqft
Price per Sqft $202
Subdivision Town N Country Park
MLS Listing ID 362759
Sold Date 10/06/23
Style Ranch,Craftsman
Bedrooms 3
Full Baths 2
Construction Status Siding-Wood
Year Built 1981
Lot Size 0.300 Acres
Lot Dimensions 140x94x140x94
Property Description
This beautiful, turnkey, move in ready, 3 bedroom/2 bath home is centrally located, with easy access to several of Tallahassee's main thoroughfares, providing a seamless commute to work, school, shopping, parks and entertainment. This attractive residence offers the ideal location for those seeking a quiet, private, lifestyle with urban accessibility and convenience. The backyard oasis is shaded, private, and gives the feeling of being in the country, as there is a large green space/wooded area behind the backyard. Newer (2021) vinyl coated fencing was used to keep visibility of this picturesque setting while newer privacy fencing lines the other 3 property lines. It's the perfect backyard for those wanting privacy and/or a safe place for children and pets to play, to garden, or to entertain family and friends. This backyard provides a sense of tranquility and nature within the city and within an established community surrounded by friendly neighbors. When you step inside this lovely home (that was substantially renovated as recently as 2017), you'll be greeted by an inviting atmosphere that instantly feels like home. Some noteworthy features include contemporary colors inside and out, back and front decks, craftsman awning over garage door, surveillance system, a stunning reclaimed wood accent wall in dining room, stainless steel appliances, open concept floor plan, lots of natural light (all new insulated Window World Windows installed 2017), newer ceiling fans and light fixtures, and more. The insulated windows, appliances, HVAC system, & water heater (all 2017) provide energy efficiency and improved utility and insurance rates. This home won't last long and is a must see!
Location
State FL
County Leon
Area Nw-02
Rooms
Other Rooms Porch - Covered, Utility Room - Inside, Walk-in Closet
Master Bedroom 12x16
Bedroom 2 12x11
Bedroom 3 12x11
Bedroom 4 12x11
Bedroom 5 12x11
Living Room 12x11
Dining Room 10x10 10x10
Kitchen 12x12 12x12
Family Room 12x11
Interior
Heating Central, Electric, Fireplace - Wood
Cooling Central, Electric, Fans - Ceiling
Flooring Carpet, Laminate/Pergo Type
Equipment Dishwasher, Dryer, Microwave, Refrigerator w/Ice, Security Syst Equip-Owned, Washer, Range/Oven, Surveillance Equipment
Exterior
Exterior Feature Ranch, Craftsman
Parking Features Carport - 2 Car
Utilities Available Electric
View None
Road Frontage Maint - Gvt., Paved, Street Lights
Private Pool No
Building
Lot Description Great Room, Kitchen with Bar, Open Floor Plan
Story Story - One
Level or Stories Story - One
Construction Status Siding-Wood
Schools
Elementary Schools Ruediger
Middle Schools Griffin
High Schools Leon
Others
HOA Fee Include None
Ownership William Waddell
SqFt Source Tax
Acceptable Financing Assumable - Qualify, Conventional, FHA, VA, Cash Only
Listing Terms Assumable - Qualify, Conventional, FHA, VA, Cash Only
Read Less Info
Want to know what your home might be worth? Contact us for a FREE valuation!

Our team is ready to help you sell your home for the highest possible price ASAP
Bought with Ford-Paul Realty, LLC
"Molly's job is to find and attract mastery-based agents to the office, protect the culture, and make sure everyone is happy! "





