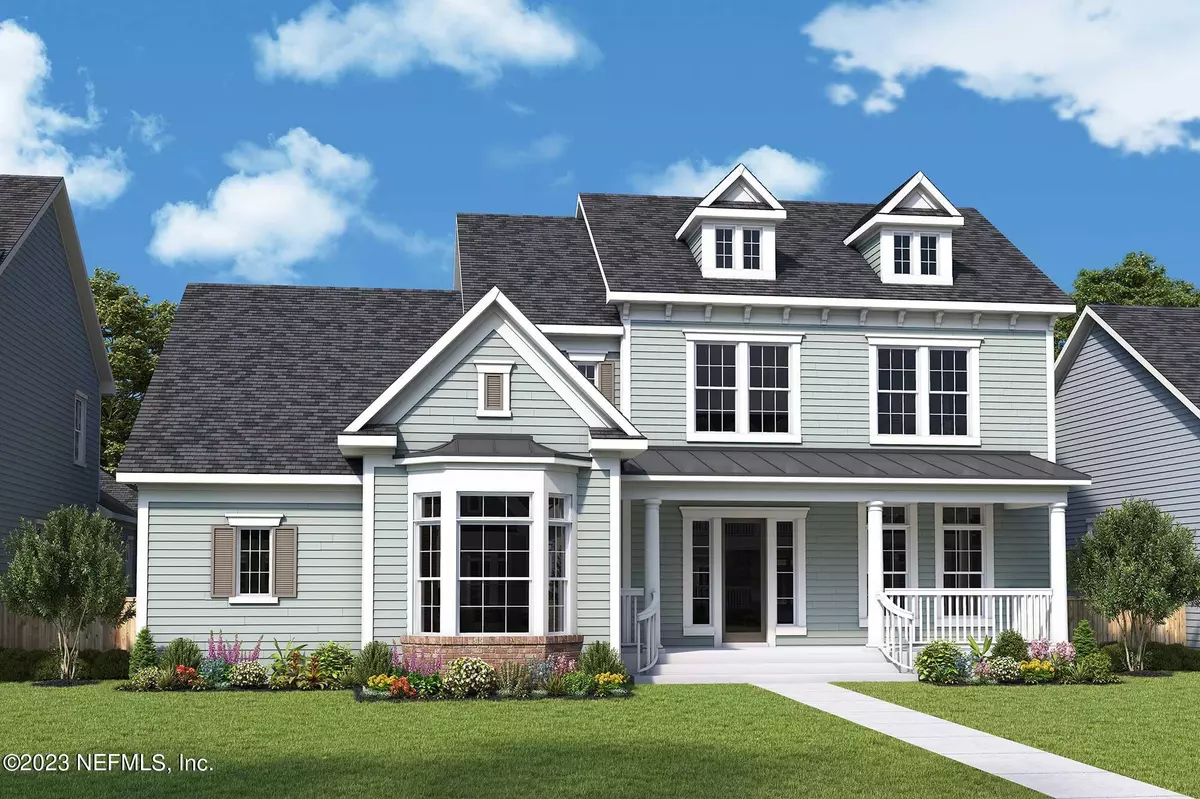$1,117,655
$1,084,385
3.1%For more information regarding the value of a property, please contact us for a free consultation.
4 Beds
4 Baths
3,686 SqFt
SOLD DATE : 10/11/2023
Key Details
Sold Price $1,117,655
Property Type Single Family Home
Sub Type Single Family Residence
Listing Status Sold
Purchase Type For Sale
Square Footage 3,686 sqft
Price per Sqft $303
Subdivision Seven Pines
MLS Listing ID 1218516
Sold Date 10/11/23
Bedrooms 4
Full Baths 3
Half Baths 1
Construction Status Under Construction
HOA Fees $7/ann
HOA Y/N Yes
Originating Board realMLS (Northeast Florida Multiple Listing Service)
Year Built 2023
Lot Dimensions 70' wide
Property Description
The Picolata floor plan in Seven Pines is an excellent option for those looking for a spacious and elegant living space! The large covered porch and back lanai offer plenty of outdoor leisure potential, perfect for enjoying the beautiful Florida weather. The open floor plan of the Picolata allows for easy flow between the kitchen, dining, and living areas, making it a great space for entertaining guests or spending quality time with family. The streamlined kitchen with its butler's pantry and separate zones for prep, presentation, and dining provides ample space for the resident chef to create culinary masterpieces. The Owner's Retreat with its luxurious bathroom and walk-in closet is a true oasis, where residents can relax and unwind in their own private space. The downstairs study and upstairs retreat offer plenty of flexibility and can be customized to suit the needs of each family. With a guest suite and two secondary bedrooms, there are plenty of opportunities for individual decorative styles, making the Picolata a home that truly reflects the personality and lifestyle of its residents. Ready Fall 2023
Location
State FL
County Duval
Community Seven Pines
Area 027-Intracoastal West-South Of Jt Butler Blvd
Direction From J. Turner Butler turn south onto Kernan which brings you into Seven Pines
Interior
Interior Features Entrance Foyer, Kitchen Island, Pantry, Primary Bathroom - Shower No Tub, Walk-In Closet(s)
Heating Central
Cooling Central Air
Flooring Wood
Laundry Electric Dryer Hookup, Washer Hookup
Exterior
Parking Features Attached, Garage
Garage Spaces 3.0
Pool Community, None
Amenities Available Clubhouse, Fitness Center, Jogging Path, Playground
Roof Type Shingle
Porch Front Porch, Porch, Screened
Total Parking Spaces 3
Private Pool No
Building
Water Public
Structure Type Fiber Cement,Frame
New Construction Yes
Construction Status Under Construction
Schools
Elementary Schools Twin Lakes Academy
Middle Schools Twin Lakes Academy
High Schools Atlantic Coast
Others
Security Features Smoke Detector(s)
Acceptable Financing Cash, Conventional, FHA, VA Loan
Listing Terms Cash, Conventional, FHA, VA Loan
Read Less Info
Want to know what your home might be worth? Contact us for a FREE valuation!

Our team is ready to help you sell your home for the highest possible price ASAP
Bought with ERA DAVIS & LINN
"Molly's job is to find and attract mastery-based agents to the office, protect the culture, and make sure everyone is happy! "
