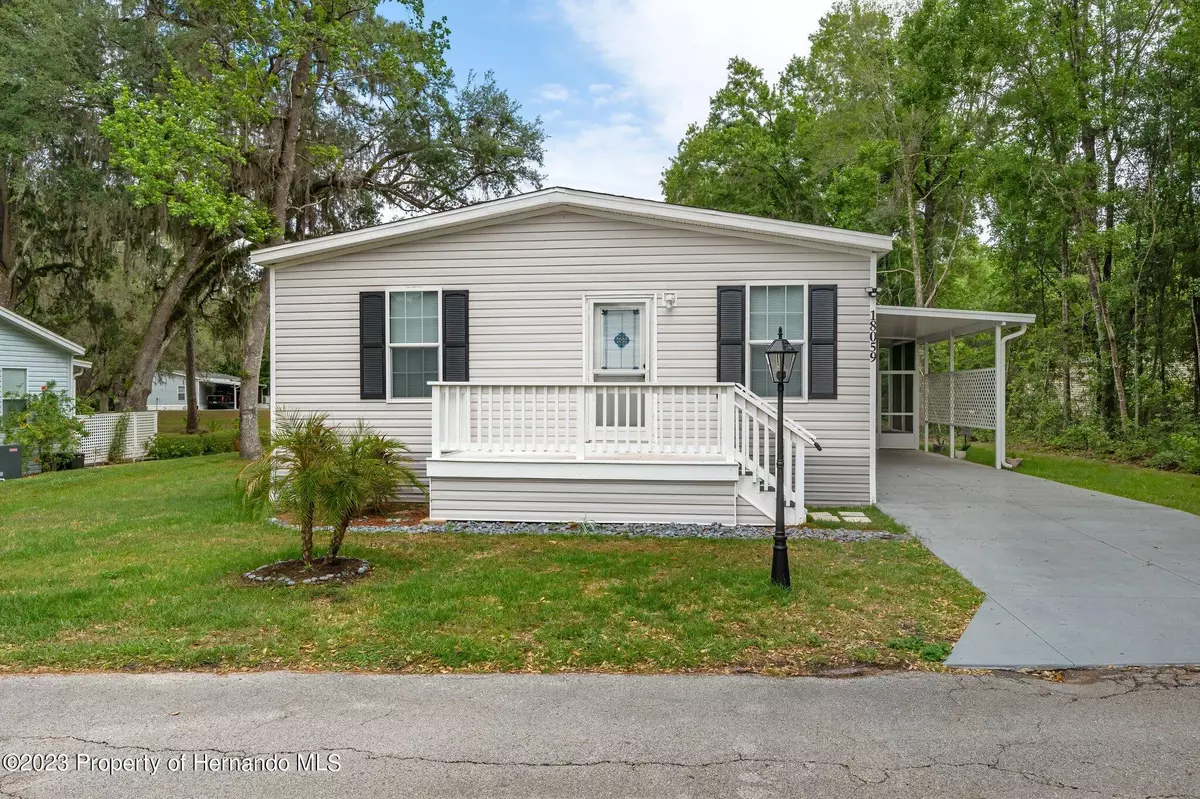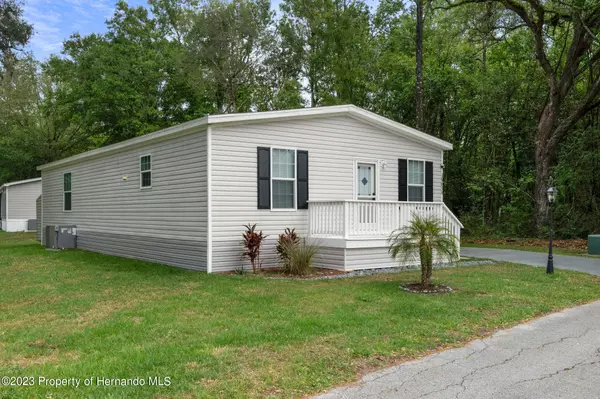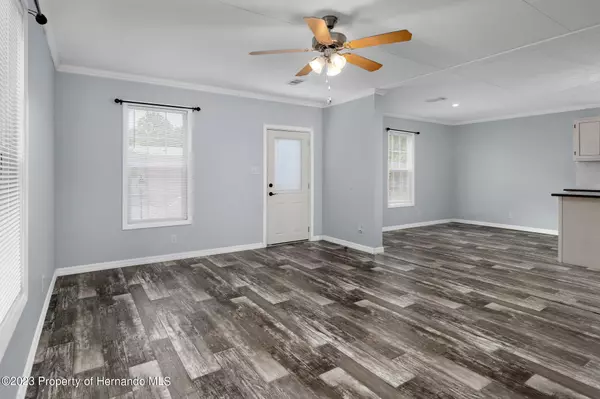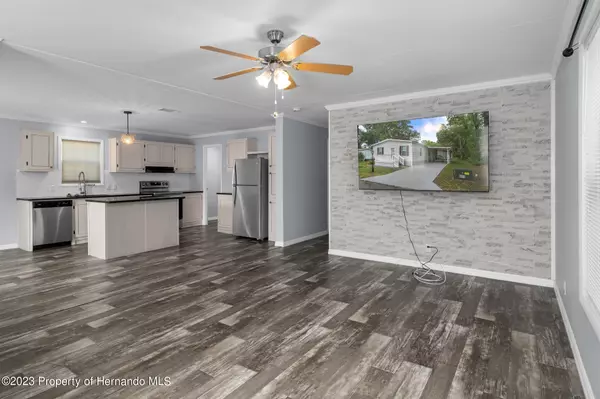$205,000
$226,500
9.5%For more information regarding the value of a property, please contact us for a free consultation.
3 Beds
2 Baths
1,404 SqFt
SOLD DATE : 10/10/2023
Key Details
Sold Price $205,000
Property Type Manufactured Home
Sub Type Manufactured Home
Listing Status Sold
Purchase Type For Sale
Square Footage 1,404 sqft
Price per Sqft $146
Subdivision Glen Raven Phase 1
MLS Listing ID 2231091
Sold Date 10/10/23
Style Other
Bedrooms 3
Full Baths 2
HOA Fees $103/mo
HOA Y/N Yes
Originating Board Hernando County Association of REALTORS®
Year Built 2021
Annual Tax Amount $338
Tax Year 2022
Lot Size 7,443 Sqft
Acres 0.17
Property Description
ACTIVE WITH CONTRACT!!! BACK-UP OFFERS ARE BEING ACCEPTED.... GORGEOUS... MOVE-IN READY... UPDATED THROUGHOUT.... 2021 BUILT - 1,397 SQFT - 3BR/2BA HOME in sought after Sylvan Grove 55+ Community where you OWN YOUR OWN LAND!!! This bright and spacious home features a modern open floor plan with spectacular floors throughout, serene neutral tons, stunning eat-in kitchen complete with breakfast bar/center island and stainless steel appliances. Plenty of room for large furniture in the generously-sized bedrooms with tons of closet space and gleaming bathrooms. In the peaceful backyard, facing lush shade trees, you'll instinctively want to sit back and kick your feet up while relaxing in the cozy lanai. DON'T MISS THIS EXTRAORDINARY HOME... CALL NOW TO SCHEDULED YOUR SHOWING... AND MAKE AN OFFER TODAY!!
Location
State FL
County Hernando
Community Glen Raven Phase 1
Zoning PDP (MF)
Direction From Intersection of 589/Suncoast Pkwy (exit 37) and County Line Rd., Head east on County Line Rd; Continue onto Ayers Rd 2.4 mi; Turn left onto US Hwy 41 N 1.7 mi; Turn right onto Glen Raven Blvd 0.4 mi; Glen Raven Blvd turns right and becomes Kingswood Cir 0.1 mi; Turn right onto Carrolwood Dr.; Destination will be on the right.
Interior
Interior Features Vaulted Ceiling(s), Split Plan
Heating Central, Electric
Cooling Central Air, Electric
Flooring Laminate, Tile, Vinyl, Wood
Appliance Dishwasher, Electric Oven, Refrigerator
Exterior
Exterior Feature ExteriorFeatures
Parking Features Attached, Covered
Carport Spaces 1
Utilities Available Cable Available, Electricity Available
Amenities Available Pool
View Y/N No
Garage No
Building
Story 1
Water Public
Architectural Style Other
Level or Stories 1
New Construction No
Schools
Elementary Schools Pine Grove
Middle Schools West Hernando
High Schools Central
Others
Senior Community Yes
Tax ID R20-223-19-1841-0000-0640
Acceptable Financing Cash, Conventional, FHA, VA Loan
Listing Terms Cash, Conventional, FHA, VA Loan
Read Less Info
Want to know what your home might be worth? Contact us for a FREE valuation!

Our team is ready to help you sell your home for the highest possible price ASAP
"Molly's job is to find and attract mastery-based agents to the office, protect the culture, and make sure everyone is happy! "





