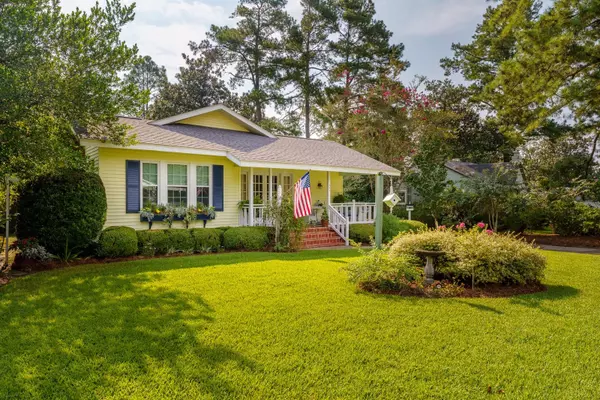$249,000
$249,000
For more information regarding the value of a property, please contact us for a free consultation.
2 Beds
2 Baths
1,650 SqFt
SOLD DATE : 10/13/2023
Key Details
Sold Price $249,000
Property Type Single Family Home
Sub Type Detached Single Family
Listing Status Sold
Purchase Type For Sale
Square Footage 1,650 sqft
Price per Sqft $150
Subdivision Burmah Heights
MLS Listing ID 363033
Sold Date 10/13/23
Style Traditional/Classical,Cottage
Bedrooms 2
Full Baths 2
Construction Status Siding - Vinyl,Crawl Space
Year Built 1932
Lot Size 0.350 Acres
Lot Dimensions 89x250x43x136x95x29
Property Description
Move-in-ready! This 1930's cottage has all of the charm and character you are looking for along with beautifully executed updates. The entertainer's kitchen is bright and white featuring a stunning coffee bar and butler's pantry for ample storage. An inviting front porch, covered back deck and she-shed all allow you to enjoy the incredibly landscaped yard. Both baths have been recently remodeled with timeless fixtures and tile. Meticulously maintained inside and out. Located in desirable Burmah Heights, an easy walk to the neighborhood park and Quincy's downtown historic district featuring Gadsden Arts Center & Museum, Quincy Music Theatre, downtown shopping and dining. Also just a quick drive to the Golf Club of Quincy.
Location
State FL
County Gadsden
Area Gadsden
Rooms
Family Room 14x12
Other Rooms Pantry, Porch - Covered, Utility Room - Inside
Master Bedroom 14x12
Bedroom 2 14x11
Bedroom 3 14x11
Bedroom 4 14x11
Bedroom 5 14x11
Living Room 14x11
Dining Room 21x12 21x12
Kitchen 12x12 12x12
Family Room 14x11
Interior
Heating Central, Electric
Cooling Central, Electric, Fans - Ceiling
Flooring Tile, Hardwood
Equipment Dishwasher, Dryer, Microwave, Oven(s), Refrigerator w/Ice, Washer, Irrigation System, Cooktop
Exterior
Exterior Feature Traditional/Classical, Cottage
Garage Carport - 2 Car
Utilities Available Electric
Waterfront No
View None
Road Frontage Curb & Gutters, Paved, Street Lights, Sidewalks
Private Pool No
Building
Lot Description Separate Family Room, Kitchen with Bar, Separate Dining Room, Separate Living Room
Story Story - One
Level or Stories Story - One
Construction Status Siding - Vinyl,Crawl Space
Schools
Elementary Schools Other County
Middle Schools Other County
High Schools Other County
Others
Ownership Stegall
SqFt Source Tax
Acceptable Financing Conventional, FHA, VA, Cash Only
Listing Terms Conventional, FHA, VA, Cash Only
Read Less Info
Want to know what your home might be worth? Contact us for a FREE valuation!

Our team is ready to help you sell your home for the highest possible price ASAP
Bought with Advanced Realty Group II

"Molly's job is to find and attract mastery-based agents to the office, protect the culture, and make sure everyone is happy! "





