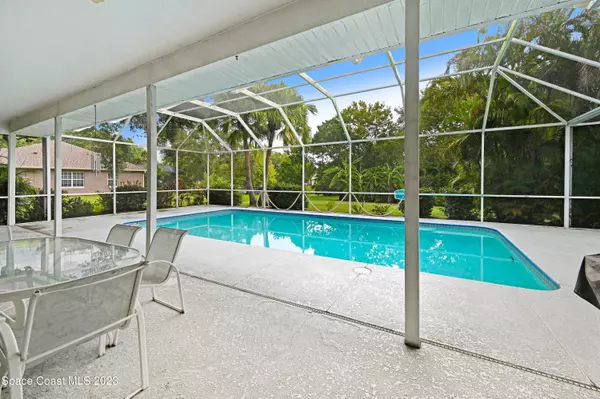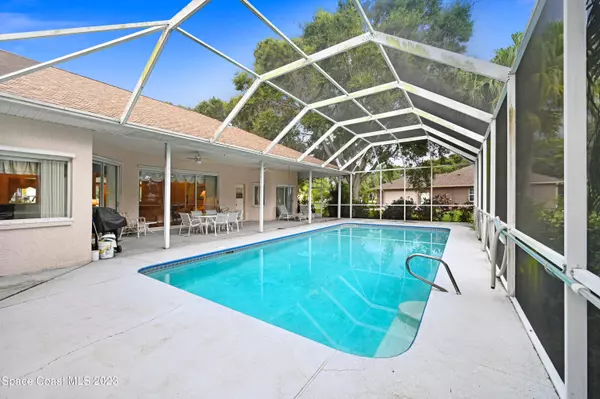$650,000
$690,000
5.8%For more information regarding the value of a property, please contact us for a free consultation.
4 Beds
3 Baths
2,452 SqFt
SOLD DATE : 10/17/2023
Key Details
Sold Price $650,000
Property Type Single Family Home
Sub Type Single Family Residence
Listing Status Sold
Purchase Type For Sale
Square Footage 2,452 sqft
Price per Sqft $265
Subdivision River Wood Estates Phase 2
MLS Listing ID 974703
Sold Date 10/17/23
Bedrooms 4
Full Baths 3
HOA Fees $51/qua
HOA Y/N Yes
Total Fin. Sqft 2452
Originating Board Space Coast MLS (Space Coast Association of REALTORS®)
Year Built 1994
Annual Tax Amount $2,900
Tax Year 2022
Lot Size 0.510 Acres
Acres 0.51
Property Description
Welcome to your new home in the highly desirable River Wood Estates community! This spacious single-story gem offers 2,452 square feet of living space, 4 bedrooms, 3 full baths, and an expansive 3 car garage. As you step inside, you'll be greeted by a warm and inviting atmosphere. The floor plan seamlessly connects the living, dining, and kitchen areas, creating a perfect space for gatherings and entertaining. Natural light pours in through large windows and multiple sliding doors, highlighting views of the sparkling screened-in pool. The spacious lanai offers a comfortable space for outdoor dining and lounging while overlooking the serene community pond.
Situated on a sprawling half-acre corner lot, this property offers plenty of space for outdoor activities, gardening or just enjoying the fresh air. This peaceful and friendly neighborhood is nestled off historic Rockledge Drive along the Indian River and offers community amenities, including a fishing pier and river access.'||chr(10)||'Don't miss this opportunity to make this beautiful home in River Wood Estates your own. Schedule a showing today and start living the Florida dream in style and comfort!'||chr(10)||''||chr(10)||'
Location
State FL
County Brevard
Area 213 - Mainland E Of Us 1
Direction From US 1 north of Viera Blvd take Rockledge Dr to left on Royal Oaks Dr
Interior
Interior Features Breakfast Bar, Breakfast Nook, Built-in Features, Ceiling Fan(s), His and Hers Closets, Pantry, Primary Bathroom - Tub with Shower, Primary Bathroom -Tub with Separate Shower, Split Bedrooms, Walk-In Closet(s)
Flooring Carpet, Tile, Vinyl, Wood
Furnishings Unfurnished
Appliance Dishwasher, Dryer, Gas Range, Gas Water Heater, Microwave, Refrigerator, Tankless Water Heater, Washer
Laundry Sink
Exterior
Exterior Feature ExteriorFeatures
Parking Features Attached, Garage Door Opener
Garage Spaces 3.0
Pool In Ground, Private
Utilities Available Natural Gas Connected
Amenities Available Boat Dock, Maintenance Grounds, Management - Full Time, Management - Off Site
View Lake, Pond, Pool, Water
Roof Type Shingle
Porch Patio, Porch, Screened
Garage Yes
Building
Lot Description Corner Lot
Faces West
Sewer Septic Tank
Water Public
Level or Stories One
New Construction No
Schools
Elementary Schools Williams
High Schools Viera
Others
HOA Name Teresa Commesso x1
Senior Community No
Tax ID 25-36-26-78-00000.0-0018.00
Acceptable Financing Cash, Conventional, FHA, VA Loan
Listing Terms Cash, Conventional, FHA, VA Loan
Special Listing Condition Standard
Read Less Info
Want to know what your home might be worth? Contact us for a FREE valuation!

Our team is ready to help you sell your home for the highest possible price ASAP

Bought with Blue Marlin Real Estate
"Molly's job is to find and attract mastery-based agents to the office, protect the culture, and make sure everyone is happy! "





