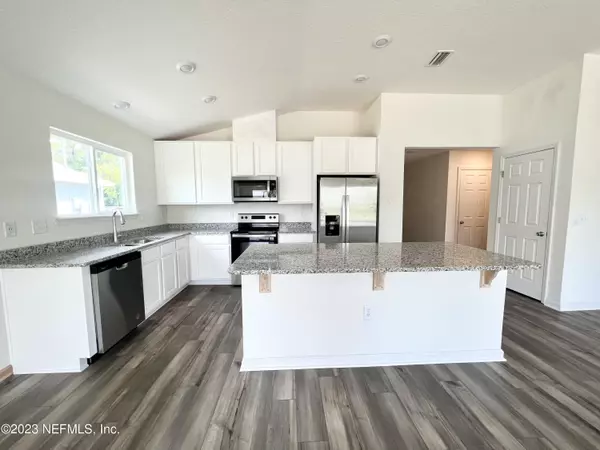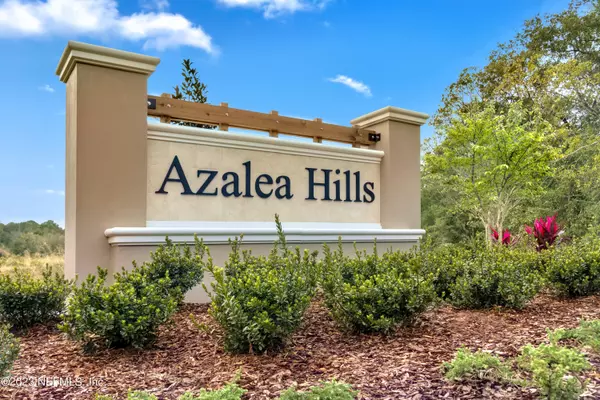$344,990
$344,990
For more information regarding the value of a property, please contact us for a free consultation.
3 Beds
2 Baths
1,541 SqFt
SOLD DATE : 10/18/2023
Key Details
Sold Price $344,990
Property Type Single Family Home
Sub Type Single Family Residence
Listing Status Sold
Purchase Type For Sale
Square Footage 1,541 sqft
Price per Sqft $223
Subdivision Azalea Hills
MLS Listing ID 1232831
Sold Date 10/18/23
Style Traditional
Bedrooms 3
Full Baths 2
Construction Status Under Construction
HOA Fees $45/ann
HOA Y/N No
Originating Board realMLS (Northeast Florida Multiple Listing Service)
Year Built 2023
Lot Dimensions 60x110
Property Description
Receive the opportunity of a rate buy down to 5.99% fixed rate when purchased now and close by 10/21/23.*This 1541 sq ft, 3 bedrooms, 2-bathroom floorplan features volume ceilings and vinyl plank flooring throughout the main living areas. The kitchen is upgraded with 42'' white cabinets, granite counters and stainless-steel Whirlpool appliances, including an upgraded refrigerator and microwave. The kitchen island between the kitchen and dining space adds additional seating, storage, and prep space. The primary suite includes a bathroom with a garden tub, tile walk-in shower, dual sinks, and quartz countertops. Enjoy time on the rear covered patio. KB Home at Azalea Hills is conveniently located in northern Duval County close to all the shopping you will need! This smart home features inclu inclu
Location
State FL
County Duval
Community Azalea Hills
Area 092-Oceanway/Pecan Park
Direction FROM I-295 NORTH, TAKE EXIT 36/US-17 NORTH AND TURN RIGHT ON MAIN ST HEADING NORTH. TURN RIGHT ON NEW BERLIN RD, AND RIGHT ON GILLESPIE AVE TO COMMUNITY
Interior
Interior Features Entrance Foyer, Kitchen Island, Pantry, Primary Bathroom - Shower No Tub, Split Bedrooms, Vaulted Ceiling(s), Walk-In Closet(s)
Heating Central
Cooling Central Air
Flooring Carpet, Vinyl
Furnishings Unfurnished
Exterior
Parking Features Additional Parking, Attached, Garage
Garage Spaces 2.0
Pool None
Roof Type Shingle
Porch Covered, Patio
Total Parking Spaces 2
Private Pool No
Building
Sewer Public Sewer
Water Public
Architectural Style Traditional
Structure Type Fiber Cement,Frame
New Construction Yes
Construction Status Under Construction
Schools
Elementary Schools Oceanway
Middle Schools Oceanway
High Schools First Coast
Others
HOA Name Sovereign & Jacobs
Tax ID 1067021175
Security Features Smoke Detector(s)
Acceptable Financing Cash, Conventional, FHA, VA Loan
Listing Terms Cash, Conventional, FHA, VA Loan
Read Less Info
Want to know what your home might be worth? Contact us for a FREE valuation!

Our team is ready to help you sell your home for the highest possible price ASAP
Bought with NON MLS
"Molly's job is to find and attract mastery-based agents to the office, protect the culture, and make sure everyone is happy! "





