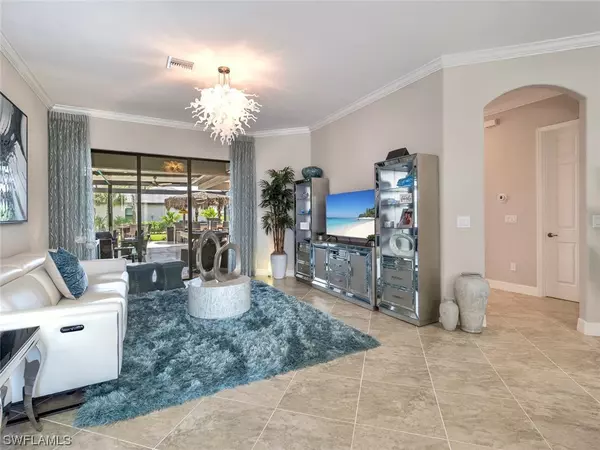$749,000
$749,000
For more information regarding the value of a property, please contact us for a free consultation.
4 Beds
3 Baths
2,553 SqFt
SOLD DATE : 06/18/2021
Key Details
Sold Price $749,000
Property Type Single Family Home
Sub Type Single Family Residence
Listing Status Sold
Purchase Type For Sale
Square Footage 2,553 sqft
Price per Sqft $293
Subdivision The Place At Corkscrew
MLS Listing ID 221037351
Sold Date 06/18/21
Style Ranch,One Story
Bedrooms 4
Full Baths 3
Construction Status Resale
HOA Fees $331/qua
HOA Y/N Yes
Annual Recurring Fee 4464.0
Year Built 2019
Annual Tax Amount $6,318
Tax Year 2020
Lot Size 0.358 Acres
Acres 0.3579
Lot Dimensions Appraiser
Property Description
This is the Florida dream house you've been waiting for! This sprawling one-of-a-kind 4 bedroom, 3 full bath Doral model with a 3-car garage and driveway for 9 cars is a MUST SEE! This home has custom upgrades throughout and boasts a stunnig family room, gorgeous living room and dining room, split bedrooms, a master chef kitchen with smart appliances, granite counters, huge pantry, extended island with custom tile and cabinets, bay window and tons of natural lighting. Family room features a bold custom stone wall with built-in fireplace, leather texture tray ceiling, custom lighting, crown molding, triple slider to lanai. Master bedroom has custom tile wall, tray ceiling, chandelier, artist designed fireplace, custom lights, paint, window treatments, and california closets. Master bathroom has custom designer lighting and chandelier, and seamless glass shower. The massive lanai boasts a privacy wall, roof covered entertainment and living room, shiplap wall, custom lighting, tiki bar, white Mediterranean Sea travertine, and super screen cage. Professionally landscaped, sealed pavers, overhead garage storage racks & more. Located in the #1 Community in Estero, The Place at Corkscrew.
Location
State FL
County Lee
Community The Place At Corkscrew
Area Es03 - Estero
Rooms
Bedroom Description 4.0
Interior
Interior Features Breakfast Bar, Bedroom on Main Level, Bathtub, Tray Ceiling(s), Separate/ Formal Dining Room, Entrance Foyer, Eat-in Kitchen, Kitchen Island, Custom Mirrors, Main Level Master, Pantry, Sitting Area in Master, Separate Shower, Walk- In Closet(s), Wired for Sound, High Speed Internet, Split Bedrooms
Heating Central, Electric
Cooling Central Air, Ceiling Fan(s), Electric
Flooring Carpet, Tile
Furnishings Unfurnished
Fireplace No
Window Features Single Hung,Shutters,Window Coverings
Appliance Cooktop, Dryer, Dishwasher, Disposal, Ice Maker, Microwave, Refrigerator, Self Cleaning Oven, Washer
Laundry Inside
Exterior
Exterior Feature Patio, Privacy Wall
Parking Features Attached, Garage, Garage Door Opener
Garage Spaces 3.0
Garage Description 3.0
Pool Community
Community Features Gated, Tennis Court(s), Street Lights
Utilities Available Underground Utilities
Amenities Available Basketball Court, Bocce Court, Bike Storage, Business Center, Cabana, Clubhouse, Dog Park, Fitness Center, Playground, Pickleball, Private Membership, Pool, Restaurant, Spa/Hot Tub, Sidewalks, Tennis Court(s), Trail(s)
Waterfront Description None
Water Access Desc Public
View Landscaped
Roof Type Tile
Porch Patio, Porch, Screened
Garage Yes
Private Pool No
Building
Lot Description Oversized Lot
Faces North
Story 1
Sewer Public Sewer
Water Public
Architectural Style Ranch, One Story
Unit Floor 1
Structure Type Block,Concrete,Stucco
Construction Status Resale
Others
Pets Allowed Call, Conditional
HOA Fee Include Association Management,Irrigation Water,Maintenance Grounds,Road Maintenance,Street Lights
Senior Community No
Tax ID 24-46-26-L1-0400K.5880
Ownership Single Family
Security Features Gated with Guard,Smoke Detector(s)
Acceptable Financing All Financing Considered, Cash
Listing Terms All Financing Considered, Cash
Financing Cash
Pets Allowed Call, Conditional
Read Less Info
Want to know what your home might be worth? Contact us for a FREE valuation!

Our team is ready to help you sell your home for the highest possible price ASAP
Bought with Engel&Voelkers Naples Bonita
"Molly's job is to find and attract mastery-based agents to the office, protect the culture, and make sure everyone is happy! "





