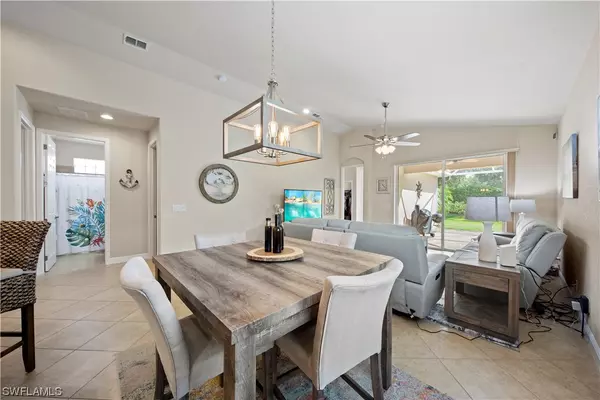$425,000
$415,000
2.4%For more information regarding the value of a property, please contact us for a free consultation.
3 Beds
2 Baths
1,519 SqFt
SOLD DATE : 11/22/2021
Key Details
Sold Price $425,000
Property Type Single Family Home
Sub Type Single Family Residence
Listing Status Sold
Purchase Type For Sale
Square Footage 1,519 sqft
Price per Sqft $279
Subdivision The Reserve At Estero
MLS Listing ID 221070885
Sold Date 11/22/21
Style Ranch,One Story
Bedrooms 3
Full Baths 2
Construction Status Resale
HOA Fees $326/qua
HOA Y/N Yes
Annual Recurring Fee 3920.0
Year Built 2012
Annual Tax Amount $3,275
Tax Year 2020
Lot Size 6,969 Sqft
Acres 0.16
Lot Dimensions Appraiser
Property Description
The SWFL lifestyle awaits! This immaculate 2012 built Toll Brothers home offers the perfect amount of living space for year-round residents OR snowbirds! New A/C unit, volume ceilings and the desirable, private lot are only a few highlights! This open floorplan boasts 3 bedrooms and 2 full baths with a light and bright interior, tile on the diagonal in main living areas, updated light fixtures throughout, and neutral paint! The gourmet kitchen features warm cabinetry, granite counters, tile backsplash and SS KitchenAid appliances with NATURAL GAS! Enjoy the peaceful backyard with Eastern exposure and plenty of room for a pool if desired. THIS HOUSE IS COMPLETELY MOVE-IN READY, AVAILABLE IMMEDIATELY UPON CLOSING AND FURNITURE IS NEGOTIABLE! The Reserve at Estero is a single-family home community WEST of 75 with a 24-hour guarded gate, clubhouse, resort-style swimming pool, spa, fitness room, play area, pickleball and tennis. Ideal location between Ft. Myers and Naples, close to Coconut Point Mall, Florida Gulf Coast University, RSW airport, and beautiful white sand beaches of the Gulf. Don't miss your opportunity to say goodbye to cold weather and start enjoying the sunshine!
Location
State FL
County Lee
Community The Reserve At Estero
Area Es02 - Estero
Rooms
Bedroom Description 3.0
Interior
Interior Features Attic, Breakfast Bar, Bedroom on Main Level, Tray Ceiling(s), Dual Sinks, Entrance Foyer, Family/ Dining Room, High Ceilings, Living/ Dining Room, Main Level Master, Pantry, Pull Down Attic Stairs, Split Bedrooms, Shower Only, Separate Shower, Cable T V, Walk- In Closet(s), High Speed Internet
Heating Central, Electric
Cooling Central Air, Electric
Flooring Carpet, Tile
Furnishings Unfurnished
Fireplace No
Window Features Single Hung,Sliding,Window Coverings
Appliance Dryer, Dishwasher, Freezer, Gas Cooktop, Disposal, Microwave, Refrigerator, Washer
Laundry Inside
Exterior
Exterior Feature Sprinkler/ Irrigation, Shutters Manual
Parking Features Attached, Driveway, Garage, Paved, Garage Door Opener
Garage Spaces 2.0
Garage Description 2.0
Pool Community
Community Features Gated, Tennis Court(s), Street Lights
Utilities Available Natural Gas Available, Underground Utilities
Amenities Available Basketball Court, Billiard Room, Business Center, Clubhouse, Fitness Center, Playground, Pickleball, Pool, Spa/Hot Tub, Tennis Court(s)
Waterfront Description None
Water Access Desc Public
View Landscaped, Trees/ Woods
Roof Type Tile
Porch Porch, Screened
Garage Yes
Private Pool No
Building
Lot Description Rectangular Lot, Sprinklers Automatic
Faces West
Story 1
Sewer Public Sewer
Water Public
Architectural Style Ranch, One Story
Unit Floor 1
Structure Type Block,Concrete,Stucco
Construction Status Resale
Schools
Elementary Schools School Of Choice
Middle Schools School Of Choice
High Schools School Of Choice
Others
Pets Allowed Call, Conditional
HOA Fee Include Association Management,Irrigation Water,Legal/Accounting,Maintenance Grounds,Pest Control,Recreation Facilities,Reserve Fund,Road Maintenance,Security
Senior Community No
Tax ID 22-46-25-E4-11000.2830
Ownership Single Family
Security Features Security Gate,Gated with Guard,Gated Community,Smoke Detector(s)
Acceptable Financing All Financing Considered, Cash, FHA, VA Loan
Listing Terms All Financing Considered, Cash, FHA, VA Loan
Financing Conventional
Pets Allowed Call, Conditional
Read Less Info
Want to know what your home might be worth? Contact us for a FREE valuation!

Our team is ready to help you sell your home for the highest possible price ASAP
Bought with Related ISG Realty LLC
"Molly's job is to find and attract mastery-based agents to the office, protect the culture, and make sure everyone is happy! "





