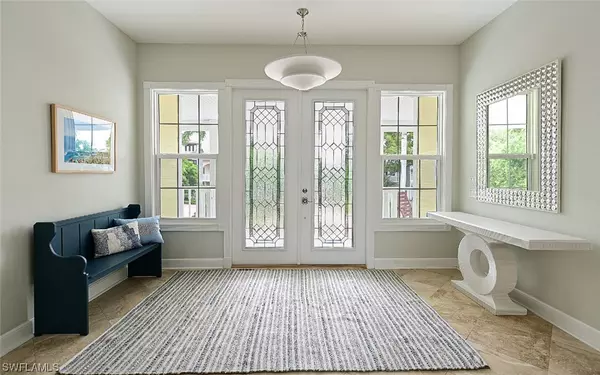$3,050,000
$2,995,000
1.8%For more information regarding the value of a property, please contact us for a free consultation.
6 Beds
5 Baths
5,812 SqFt
SOLD DATE : 11/02/2021
Key Details
Sold Price $3,050,000
Property Type Single Family Home
Sub Type Single Family Residence
Listing Status Sold
Purchase Type For Sale
Square Footage 5,812 sqft
Price per Sqft $524
Subdivision Southport On The Bay
MLS Listing ID 221056491
Sold Date 11/02/21
Style Multi-Level
Bedrooms 6
Full Baths 4
Half Baths 1
Construction Status Resale
HOA Fees $191/ann
HOA Y/N Yes
Annual Recurring Fee 2300.0
Year Built 1995
Annual Tax Amount $23,684
Tax Year 2020
Lot Dimensions Appraiser
Property Description
Rare 4-story Southport on the Bay home offers it all - located on canal with premiere Gulf access boating, no bridges & a new boat dock & lift, west facing for sunsets over the Gulf, short walk to Barefoot Beach via private beach access, double gated with 24 hour patrolled security, & a large 6 bedroom home with metal roof & recent impact windows, doors, & concrete siding. This spacious home includes 5,812 A/C sq ft & 11,081 total sq ft of amenities including wood flooring, custom kitchen with granite countertops & upgraded appliances, private elevator, security system, intercom system, full bar with ice maker & refrigerator, double vanities with granite countertops in master bath, jetted tub with separate shower, & custom closets throughout. Spacious master bedroom with fireplace & large closet. Three stories of decks overlooking the canal & plenty of room for a south facing pool & sun deck, conceptual pool drawing available. Seller has obtained initial approval for a pool from the Southport HOA. Car & toy lovers will appreciate the oversized 5 car garage & large unfinished lower level. Brand new complete home Designer furnishings package is a available for purchase.
Location
State FL
County Collier
Community Barefoot Beach
Area Na01 - N/O 111Th Ave Bonita Beach
Rooms
Bedroom Description 6.0
Ensuite Laundry Inside, Laundry Tub
Interior
Interior Features Built-in Features, Bathtub, Closet Cabinetry, Separate/ Formal Dining Room, Dual Sinks, Entrance Foyer, Fireplace, High Ceilings, Jetted Tub, Kitchen Island, Multiple Shower Heads, Custom Mirrors, Pantry, Separate Shower, Cable T V, Upper Level Master, Bar, Walk- In Closet(s), Central Vacuum, Elevator, Split Bedrooms
Laundry Location Inside,Laundry Tub
Heating Central, Electric, Zoned
Cooling Central Air, Ceiling Fan(s), Electric, Zoned
Flooring Marble, Tile, Wood
Equipment Intercom
Furnishings Furnished
Fireplace Yes
Window Features Casement Window(s),Impact Glass
Appliance Built-In Oven, Cooktop, Dryer, Dishwasher, Disposal, Ice Maker, Microwave, Refrigerator, Separate Ice Machine, Washer
Laundry Inside, Laundry Tub
Exterior
Exterior Feature Deck, Security/ High Impact Doors, Patio
Garage Attached, Driveway, Garage, Paved, Garage Door Opener
Garage Spaces 5.0
Garage Description 5.0
Community Features Boat Facilities, Gated, Street Lights
Utilities Available Underground Utilities
Amenities Available Beach Rights, Beach Access
Waterfront Yes
Waterfront Description Canal Access
View Y/N Yes
Water Access Desc Public
View Canal
Roof Type Metal
Porch Deck, Open, Patio, Porch
Parking Type Attached, Driveway, Garage, Paved, Garage Door Opener
Garage Yes
Private Pool No
Building
Lot Description See Remarks
Faces East
Story 4
Sewer Public Sewer
Water Public
Architectural Style Multi-Level
Structure Type Block,Concrete,See Remarks,Wood Frame
Construction Status Resale
Schools
Elementary Schools Naples Park Elementary School
Middle Schools North Naples Middle School
High Schools Gulf Coast High School
Others
Pets Allowed Yes
HOA Fee Include Association Management,Legal/Accounting,Reserve Fund,Security
Senior Community No
Tax ID 74435008205
Ownership Single Family
Security Features Burglar Alarm (Monitored),Security Gate,Gated with Guard,Gated Community,Security Guard,Security System,Fire Sprinkler System,Smoke Detector(s)
Acceptable Financing All Financing Considered, Cash
Listing Terms All Financing Considered, Cash
Financing Conventional
Pets Description Yes
Read Less Info
Want to know what your home might be worth? Contact us for a FREE valuation!

Our team is ready to help you sell your home for the highest possible price ASAP
Bought with Premiere Plus Realty Company

"Molly's job is to find and attract mastery-based agents to the office, protect the culture, and make sure everyone is happy! "





