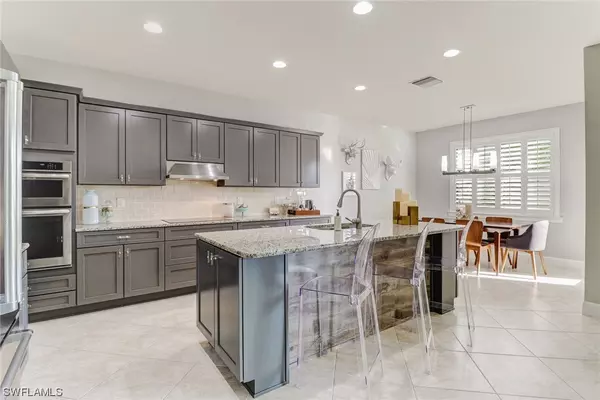$535,000
$539,000
0.7%For more information regarding the value of a property, please contact us for a free consultation.
4 Beds
4 Baths
3,944 SqFt
SOLD DATE : 11/17/2020
Key Details
Sold Price $535,000
Property Type Single Family Home
Sub Type Single Family Residence
Listing Status Sold
Purchase Type For Sale
Square Footage 3,944 sqft
Price per Sqft $135
Subdivision Preserve At Corkscrew
MLS Listing ID 220053286
Sold Date 11/17/20
Style Two Story
Bedrooms 4
Full Baths 3
Half Baths 1
Construction Status Resale
HOA Fees $303/qua
HOA Y/N Yes
Annual Recurring Fee 3644.0
Year Built 2013
Annual Tax Amount $6,551
Tax Year 2018
Lot Size 8,450 Sqft
Acres 0.194
Lot Dimensions Appraiser
Property Description
Ideal Estero location for this Pulte Evanston model, the only one if its kind in The Preserve at Corckscrew. Southern exposure and lake view with over 3500 sq ft and a 3 car garage there is plenty of room for everything you need. Once you enter this 4 bedroom + den + media room, you will notice the attention to detail with a stone wall leading up to the staircase. The home has tile on the diagonal in the living area and wood flooring throughout the rest of the rooms and bedrooms. Master bedroom is conveniently located downstairs along with the den, dining area and open kitchen and living room. Modern kitchen features Kitchen-Aid stainless steel appliances, walk in pantry, and a separate bar area equipped with a compact fridge for beverages. Upstairs loft area overlooking the living room opens up to three bedrooms with jack and jill bathrooms and a media/game room for entertainment. Enjoy low HOA fees in this community with resort style clubhouse, pool, hot tub, state of the art fitness center, yoga studio, multiple tennis courts, playground area, on site management, and a 24 hr guarded gatehouse.
Location
State FL
County Lee
Community Preserve At Corkscrew
Area Es03 - Estero
Rooms
Bedroom Description 4.0
Interior
Interior Features Breakfast Bar, Tray Ceiling(s), Dual Sinks, Eat-in Kitchen, High Ceilings, Kitchen Island, Main Level Master, Pantry, Tub Shower, Cable T V, Walk- In Pantry, Bar, Home Office, Loft, Split Bedrooms
Heating Central, Electric
Cooling Central Air, Electric
Flooring Tile, Wood
Furnishings Unfurnished
Fireplace No
Window Features Single Hung,Window Coverings
Appliance Dryer, Dishwasher, Electric Cooktop, Disposal, Ice Maker, Microwave, Refrigerator, Self Cleaning Oven, Washer
Laundry Inside, Laundry Tub
Exterior
Exterior Feature Patio, Shutters Manual
Parking Features Attached, Garage, Garage Door Opener
Garage Spaces 3.0
Garage Description 3.0
Pool Community
Community Features Gated
Amenities Available Business Center, Cabana, Clubhouse, Fitness Center, Playground, Pickleball, Pool, Spa/Hot Tub, Sidewalks, Tennis Court(s), Trail(s)
Waterfront Description Lake
View Y/N Yes
Water Access Desc Public
View Lake
Roof Type Tile
Porch Patio, Porch, Screened
Garage Yes
Private Pool No
Building
Lot Description Rectangular Lot
Faces North
Story 2
Entry Level Two
Sewer Public Sewer
Water Public
Architectural Style Two Story
Level or Stories Two
Structure Type Block,Concrete,Stucco
Construction Status Resale
Schools
Elementary Schools School Choice
Middle Schools School Choice
High Schools School Choice
Others
Pets Allowed Call, Conditional
HOA Fee Include Association Management,Irrigation Water,Legal/Accounting,Maintenance Grounds,Reserve Fund,Street Lights
Senior Community No
Tax ID 29-46-26-E1-21000.0560
Ownership Single Family
Security Features Smoke Detector(s)
Acceptable Financing All Financing Considered, Cash
Listing Terms All Financing Considered, Cash
Financing Conventional
Pets Allowed Call, Conditional
Read Less Info
Want to know what your home might be worth? Contact us for a FREE valuation!

Our team is ready to help you sell your home for the highest possible price ASAP
Bought with Downing Frye Realty Inc.
"Molly's job is to find and attract mastery-based agents to the office, protect the culture, and make sure everyone is happy! "





