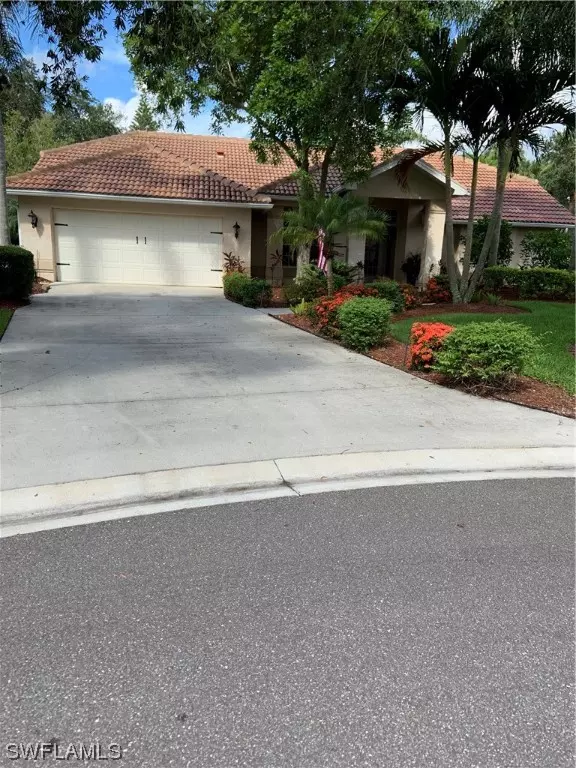$475,000
$465,000
2.2%For more information regarding the value of a property, please contact us for a free consultation.
4 Beds
2 Baths
2,197 SqFt
SOLD DATE : 12/08/2021
Key Details
Sold Price $475,000
Property Type Single Family Home
Sub Type Single Family Residence
Listing Status Sold
Purchase Type For Sale
Square Footage 2,197 sqft
Price per Sqft $216
Subdivision Fairway Isles
MLS Listing ID 221051965
Sold Date 12/08/21
Style Ranch,One Story
Bedrooms 4
Full Baths 2
Construction Status Resale
HOA Fees $160/qua
HOA Y/N Yes
Annual Recurring Fee 1920.0
Year Built 1995
Annual Tax Amount $989
Tax Year 2020
Lot Size 0.335 Acres
Acres 0.335
Lot Dimensions Appraiser
Property Description
This beautiful turnkey home is a must see, located on a quiet cul du sac. There are 4 bedrooms with 2 baths including a pool bath. Open floor plan with living room/dining room and family room. Kitchen is open to the eating area and family room featuring granite countertops and newer stainless appliances. The roof is less than 5 years old with 30 year life span. Hot water heater, pool pump, filter housing pool cage and pool heater all recently replaced. Electric hurricane shutters along back of home enclosing the lanai area. New AC within the last 5 years. The list goes on....
Gateway is located in Lee County paying only county taxes. Close to RSW airport, Red Sox spring training site, Gulf Coast Town Center, Publix and numerous restaurants.
Location
State FL
County Lee
Community Gateway
Area Ga01 - Gateway
Rooms
Bedroom Description 4.0
Interior
Interior Features Breakfast Bar, Built-in Features, Bathtub, Separate/ Formal Dining Room, Dual Sinks, Entrance Foyer, Eat-in Kitchen, High Ceilings, Main Level Master, Pantry, Separate Shower, Cable T V, Walk- In Closet(s), High Speed Internet, Split Bedrooms
Heating Central, Electric
Cooling Central Air, Ceiling Fan(s), Electric
Flooring Tile
Furnishings Furnished
Fireplace No
Window Features Single Hung,Sliding,Window Coverings
Appliance Dryer, Dishwasher, Freezer, Disposal, Ice Maker, Microwave, Range, Refrigerator, Washer
Laundry Inside, Laundry Tub
Exterior
Exterior Feature Fence, Sprinkler/ Irrigation, Shutters Electric, Shutters Manual
Parking Features Attached, Driveway, Garage, Paved, Garage Door Opener
Garage Spaces 2.0
Garage Description 2.0
Pool Concrete, Electric Heat, Heated, In Ground, Outside Bath Access, Pool Equipment, Screen Enclosure, Community
Community Features Golf, Gated, Tennis Court(s), Street Lights
Utilities Available Underground Utilities
Amenities Available Bocce Court, Clubhouse, Dog Park, Fitness Center, Golf Course, Playground, Pickleball, Park, Private Membership, Pool, Putting Green(s), Restaurant, Sidewalks, Tennis Court(s), Trail(s)
Waterfront Description None
Water Access Desc Public
View Landscaped
Roof Type Tile
Porch Porch, Screened
Garage Yes
Private Pool Yes
Building
Lot Description Oversized Lot, Cul- De- Sac, Dead End, Sprinklers Automatic
Faces North
Story 1
Sewer Public Sewer
Water Public
Architectural Style Ranch, One Story
Structure Type Brick,Block,Concrete,Stucco
Construction Status Resale
Others
Pets Allowed Yes
HOA Fee Include Legal/Accounting,Road Maintenance,Sewer,Street Lights,Security,Trash
Senior Community No
Tax ID 07-45-26-14-0000B.0260
Ownership Single Family
Security Features Fenced,Security Gate,Gated with Guard,Gated Community,Smoke Detector(s)
Acceptable Financing All Financing Considered, Cash
Listing Terms All Financing Considered, Cash
Financing Conventional
Pets Allowed Yes
Read Less Info
Want to know what your home might be worth? Contact us for a FREE valuation!

Our team is ready to help you sell your home for the highest possible price ASAP
Bought with Local Real Estate LLC
"Molly's job is to find and attract mastery-based agents to the office, protect the culture, and make sure everyone is happy! "





