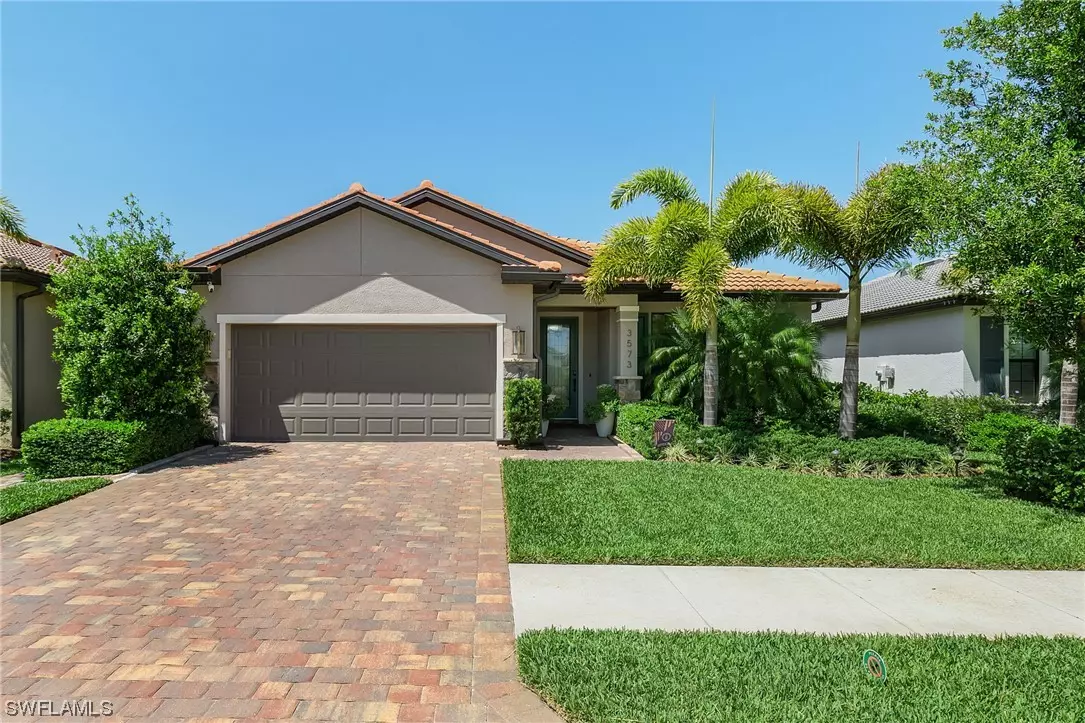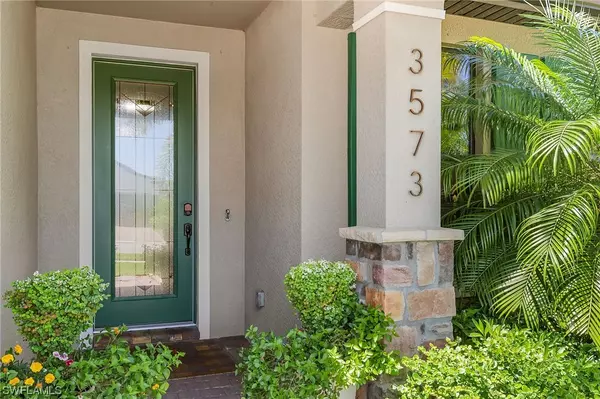$390,000
$390,000
For more information regarding the value of a property, please contact us for a free consultation.
3 Beds
2 Baths
1,971 SqFt
SOLD DATE : 05/13/2021
Key Details
Sold Price $390,000
Property Type Single Family Home
Sub Type Single Family Residence
Listing Status Sold
Purchase Type For Sale
Square Footage 1,971 sqft
Price per Sqft $197
Subdivision Hampton Lakes
MLS Listing ID 221025558
Sold Date 05/13/21
Style Ranch,One Story
Bedrooms 3
Full Baths 2
Construction Status Resale
HOA Fees $75/qua
HOA Y/N Yes
Annual Recurring Fee 2532.0
Year Built 2018
Annual Tax Amount $4,147
Tax Year 2020
Lot Size 9,365 Sqft
Acres 0.215
Lot Dimensions Appraiser
Property Description
Welcome to your Pool Home! No need to wait to build when this Hampton Lakes estate with screened in Salt Water Pool is ready to go! Premium, extra-deep lot with privacy hedges boasts ultimate Florida living. This 1972 sqft home features 2 car garage with epoxy flooring, 3 spacious bedrooms with new carpet, 2 full baths with comfort height sinks, upgraded plumbing, lighting and tile. This home has been meticulously cared for and it shows in every facet, from the upgraded premier black stainless-steel smart appliances to the upgraded light fixtures throughout. No need to worry about Florida weather, pool pavers have been sealed and repel water. Recessed outlets for wall mount tv’s in Master, Living and Patio, home theatre pre-wiring in living room, smart thermostat and doorbell, enclosed bookshelves are featured in the spacious Den, exhaust hood with marble backsplash are showstoppers in the Kitchen. Custom glass sliding barn doors open to the Den upon your first step inside and wood window trim is featured throughout the main living areas. Only 20 minutes to Downtown Fort Myers,12 minutes to I-75, don’t wait any longer, this premier home won’t last long!
Location
State FL
County Lee
Community River Hall
Area Al02 - Alva
Rooms
Bedroom Description 3.0
Ensuite Laundry Inside
Interior
Interior Features Built-in Features, Bedroom on Main Level, Dual Sinks, Entrance Foyer, Eat-in Kitchen, Family/ Dining Room, Kitchen Island, Living/ Dining Room, Other, Pantry, Shower Only, Separate Shower, Cable T V, Walk- In Closet(s), High Speed Internet
Laundry Location Inside
Heating Central, Electric
Cooling Central Air, Ceiling Fan(s), Electric
Flooring Carpet, Tile
Furnishings Unfurnished
Fireplace No
Window Features Double Hung,Window Coverings
Appliance Dryer, Dishwasher, Disposal, Microwave, Range, Refrigerator, Washer
Laundry Inside
Exterior
Exterior Feature Sprinkler/ Irrigation, Patio, Shutters Manual
Garage Attached, Driveway, Garage, Paved, On Street, Garage Door Opener
Garage Spaces 2.0
Garage Description 2.0
Pool In Ground, Pool Equipment, Screen Enclosure, See Remarks, Salt Water, Community
Community Features Gated, Street Lights
Utilities Available Underground Utilities
Amenities Available Bocce Court, Billiard Room, Business Center, Clubhouse, Fitness Center, Golf Course, Library, Playground, Pickleball, Pool, Restaurant, Sidewalks, Tennis Court(s), Trail(s)
Waterfront No
Waterfront Description None
Water Access Desc Public
View Pool
Roof Type Tile
Porch Patio
Parking Type Attached, Driveway, Garage, Paved, On Street, Garage Door Opener
Garage Yes
Private Pool Yes
Building
Lot Description Oversized Lot, Sprinklers Automatic, Sprinklers Manual
Faces East
Story 1
Sewer Public Sewer
Water Public
Architectural Style Ranch, One Story
Unit Floor 1
Structure Type Block,Concrete,Stucco
Construction Status Resale
Schools
Elementary Schools River Hall Elementary School
Middle Schools Harns Marsh Middle School
High Schools Dunbar High School
Others
Pets Allowed Yes
HOA Fee Include Cable TV,Internet,Recreation Facilities,Street Lights,Security
Senior Community No
Tax ID 35-43-26-01-00000.2310
Ownership Single Family
Security Features Security Gate,Gated Community,Smoke Detector(s)
Acceptable Financing All Financing Considered, Cash, FHA, See Remarks, VA Loan
Listing Terms All Financing Considered, Cash, FHA, See Remarks, VA Loan
Financing Cash
Pets Description Yes
Read Less Info
Want to know what your home might be worth? Contact us for a FREE valuation!

Our team is ready to help you sell your home for the highest possible price ASAP
Bought with Premiere Plus Realty Co

"Molly's job is to find and attract mastery-based agents to the office, protect the culture, and make sure everyone is happy! "





