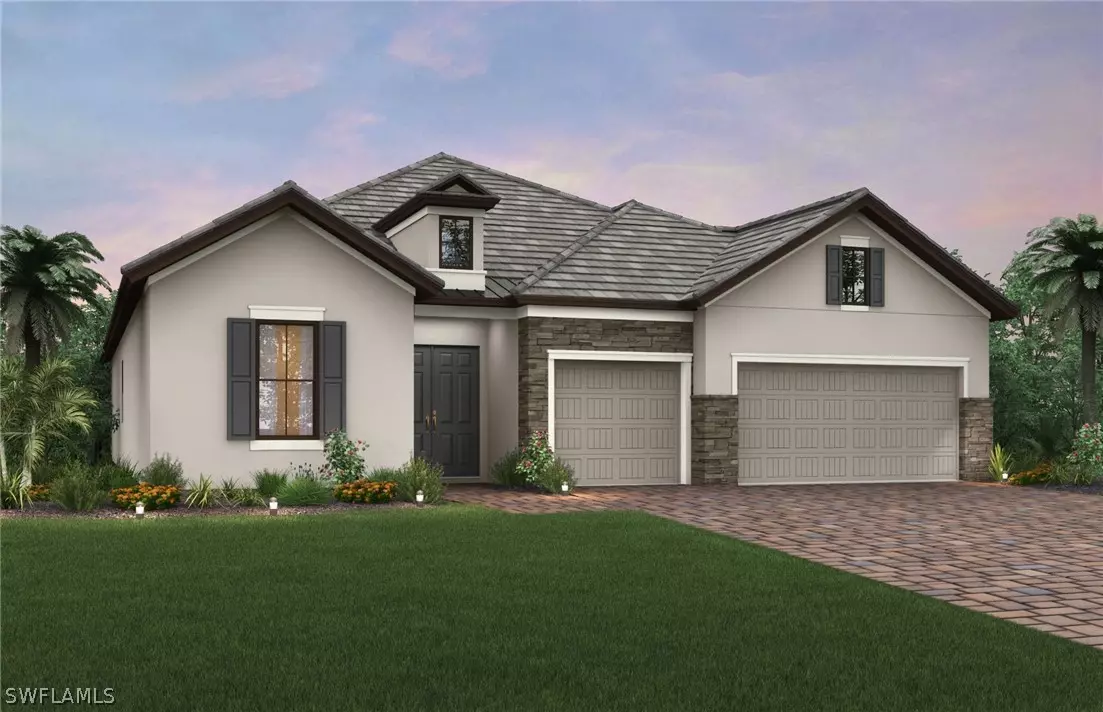$1,229,055
$1,229,055
For more information regarding the value of a property, please contact us for a free consultation.
4 Beds
4 Baths
3,890 SqFt
SOLD DATE : 07/07/2023
Key Details
Sold Price $1,229,055
Property Type Single Family Home
Sub Type Single Family Residence
Listing Status Sold
Purchase Type For Sale
Square Footage 3,890 sqft
Price per Sqft $315
Subdivision The Place At Corkscrew
MLS Listing ID 223010187
Sold Date 07/07/23
Style Two Story
Bedrooms 4
Full Baths 4
Construction Status Under Construction
HOA Fees $383/mo
HOA Y/N Yes
Annual Recurring Fee 6640.0
Year Built 2023
Annual Tax Amount $2,385
Tax Year 2022
Lot Size 10,890 Sqft
Acres 0.25
Lot Dimensions Builder
Property Description
FINAL NEW CONSTRUCTION HOME FOR SALE AT THE PLACE. This home is under construction and expected to complete April to June 2023. The Stonewater two-story is being built with the loft option and will have 4 beds, a den, 4 full baths, and 3-car garage. Exceptionally appointed kitchen open to the gathering room, being built with 42" upper cabinets with glass uppers stacked above, built-in stainless steel appliances, under cabinet lighting, single basin sink, and group 5 mosaic tile backsplash. Designer upgrades include Quartz counters in the kitchen and bathrooms, shaker style cabinets, porcelain tile in the main living and wet areas, carpet in the bedrooms and upstairs loft, laundry room with storage cabinets and laundry tub. Coffered ceiling in the gathering room, tray ceilings in the Den and Owner's bedroom. The outdoor living space features a beautiful custom pool with screen enclosure and lake view. The Place offers a premier Estero location with quick access to the best things that Southwest Florida has to offer, an array of vacation-inspired amenities right outside your front door, and so much more. Photos are for illustration purposes only, options may vary.
Location
State FL
County Lee
Community The Place At Corkscrew
Area Es05 - Estero
Rooms
Bedroom Description 4.0
Interior
Interior Features Built-in Features, Bedroom on Main Level, Bathtub, Tray Ceiling(s), Separate/ Formal Dining Room, Dual Sinks, Entrance Foyer, Eat-in Kitchen, French Door(s)/ Atrium Door(s), Kitchen Island, Living/ Dining Room, Main Level Primary, Pantry, Separate Shower, Walk- In Pantry, Walk- In Closet(s), High Speed Internet, Loft, Split Bedrooms
Heating Central, Electric
Cooling Central Air, Electric
Flooring Carpet, Tile
Furnishings Unfurnished
Fireplace No
Window Features Single Hung,Sliding
Appliance Built-In Oven, Dryer, Dishwasher, Electric Cooktop, Freezer, Disposal, Ice Maker, Microwave, Refrigerator, Self Cleaning Oven, Washer
Laundry Inside, Laundry Tub
Exterior
Exterior Feature Sprinkler/ Irrigation, Shutters Manual
Parking Features Attached, Driveway, Garage, Paved, Two Spaces, Garage Door Opener
Garage Spaces 3.0
Garage Description 3.0
Pool In Ground, Screen Enclosure, Community
Community Features Gated, Tennis Court(s), Street Lights
Utilities Available Underground Utilities
Amenities Available Basketball Court, Bocce Court, Cabana, Clubhouse, Dog Park, Fitness Center, Playground, Pickleball, Park, Pool, Restaurant, Spa/Hot Tub, Tennis Court(s)
Waterfront Description Lake
View Y/N Yes
Water Access Desc Public
View Water
Roof Type Tile
Porch Lanai, Porch, Screened
Garage Yes
Private Pool Yes
Building
Lot Description Rectangular Lot, Sprinklers Automatic
Faces East
Story 2
Entry Level Two
Sewer Public Sewer
Water Public
Architectural Style Two Story
Level or Stories Two
Unit Floor 1
Structure Type Block,Metal Frame,Concrete,Stucco,Wood Frame
Construction Status Under Construction
Schools
Middle Schools Three Oaks - School Choice
High Schools Estero High - School Choice
Others
Pets Allowed Call, Conditional
HOA Fee Include Association Management,Irrigation Water,Maintenance Grounds,Recreation Facilities,Road Maintenance,Street Lights,Security
Senior Community No
Tax ID 24-46-26-L1-0700J.1133
Ownership Single Family
Security Features Security Gate,Gated with Guard,Gated Community,Smoke Detector(s)
Acceptable Financing All Financing Considered, Cash, FHA, VA Loan
Listing Terms All Financing Considered, Cash, FHA, VA Loan
Financing Conventional
Pets Allowed Call, Conditional
Read Less Info
Want to know what your home might be worth? Contact us for a FREE valuation!

Our team is ready to help you sell your home for the highest possible price ASAP
Bought with Coldwell Banker Realty
"Molly's job is to find and attract mastery-based agents to the office, protect the culture, and make sure everyone is happy! "





