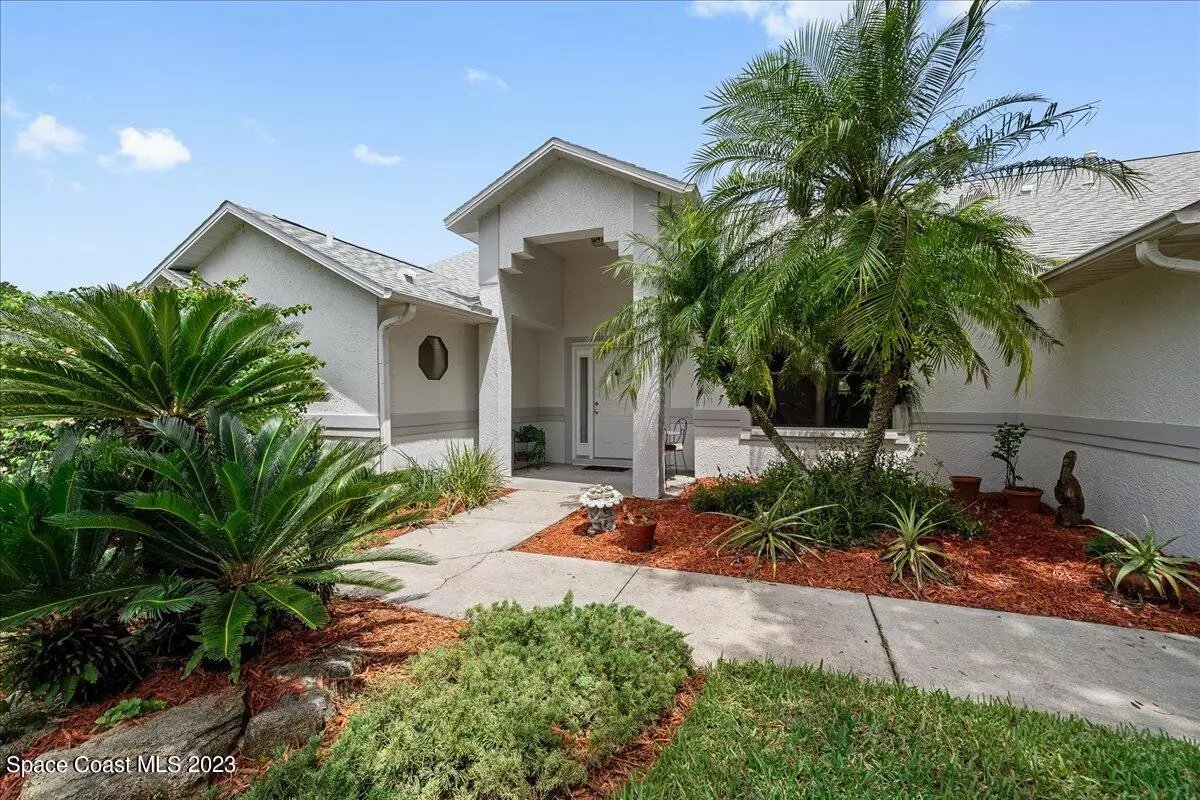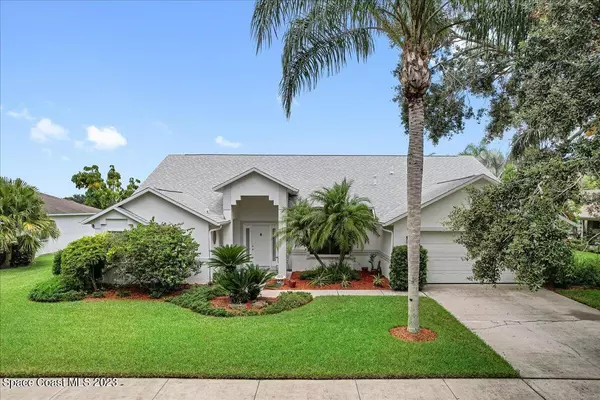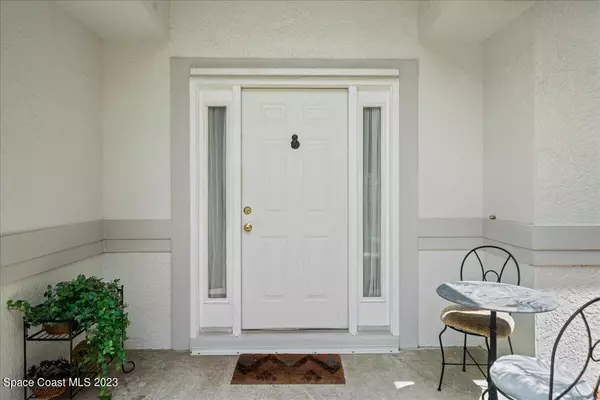$500,000
$507,000
1.4%For more information regarding the value of a property, please contact us for a free consultation.
4 Beds
2 Baths
1,998 SqFt
SOLD DATE : 10/25/2023
Key Details
Sold Price $500,000
Property Type Single Family Home
Sub Type Single Family Residence
Listing Status Sold
Purchase Type For Sale
Square Footage 1,998 sqft
Price per Sqft $250
Subdivision Crane Creek Unit 1
MLS Listing ID 971449
Sold Date 10/25/23
Bedrooms 4
Full Baths 2
HOA Fees $19/ann
HOA Y/N Yes
Total Fin. Sqft 1998
Originating Board Space Coast MLS (Space Coast Association of REALTORS®)
Year Built 1993
Annual Tax Amount $2,034
Tax Year 2022
Lot Size 0.280 Acres
Acres 0.28
Property Description
Welcome to your aptly-named LAKEFRONT, LAGOON-STYLE POOL HOME nestled in desirable Crane Creek & VIERA SCHOOL DISTRICT! Settle-in to your generous, split floor plan boasting fresh interior paint, dual-living spaces, a formal dining area, open kitchen with a NEW, ever-coveted GAS RANGE, stainless appliances, breakfast bar & dinette, and convenient indoor laundry room. Take up bird-watching from your generous lanai, and enjoy the picturesque views & Florida's incredible avian life. Lovingly maintained with a 2022 ROOF, 2021 gutters, 2021 HVAC ductwork cleaning & UV light install, 2018 GAS POOL HEATER, 2018 sprinkler pump rebuild, 2017 POOL PUMP, 2014 water heater, 2010 pool screen and STORM SHUTTERS for peace of mind. Nearby to community dog park, Brevard Zoo, shopping, restaurants and I-95
Location
State FL
County Brevard
Area 216 - Viera/Suntree N Of Wickham
Direction From Murrell Rd, head west onto Crane Creek Blvd, veer left to continue west on Blue Heron Dr, home is on right.
Interior
Interior Features Breakfast Bar, Breakfast Nook, Ceiling Fan(s), His and Hers Closets, Open Floorplan, Pantry, Primary Bathroom - Tub with Shower, Primary Bathroom -Tub with Separate Shower, Skylight(s), Split Bedrooms, Vaulted Ceiling(s), Walk-In Closet(s)
Heating Central, Natural Gas
Cooling Central Air
Flooring Carpet, Tile
Furnishings Unfurnished
Appliance Dishwasher, Disposal, Dryer, Gas Range, Gas Water Heater, Ice Maker, Microwave, Refrigerator, Washer
Laundry Gas Dryer Hookup
Exterior
Exterior Feature Storm Shutters
Garage Attached, Garage Door Opener, Other
Garage Spaces 2.0
Pool Gas Heat, In Ground, Private, Screen Enclosure, Waterfall, Other
Utilities Available Cable Available, Electricity Connected, Natural Gas Connected
Amenities Available Maintenance Grounds, Park, Playground
Waterfront Yes
Waterfront Description Lake Front,Pond
View Lake, Pond, Pool, Water
Roof Type Shingle
Street Surface Asphalt
Porch Patio, Porch, Screened
Parking Type Attached, Garage Door Opener, Other
Garage Yes
Building
Lot Description Sprinklers In Front, Sprinklers In Rear
Faces South
Sewer Public Sewer
Water Public
Level or Stories One
New Construction No
Schools
Elementary Schools Quest
High Schools Viera
Others
Pets Allowed Yes
HOA Name Fairway Management
Senior Community No
Tax ID 26-36-10-25-0000b.0-0010.00
Acceptable Financing Cash, Conventional, FHA, VA Loan
Listing Terms Cash, Conventional, FHA, VA Loan
Special Listing Condition Standard
Read Less Info
Want to know what your home might be worth? Contact us for a FREE valuation!

Our team is ready to help you sell your home for the highest possible price ASAP

Bought with Dale Sorensen Real Estate Inc.

"Molly's job is to find and attract mastery-based agents to the office, protect the culture, and make sure everyone is happy! "





