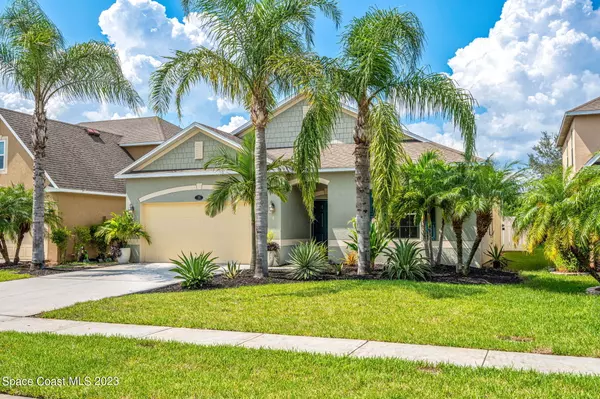$320,000
$330,000
3.0%For more information regarding the value of a property, please contact us for a free consultation.
3 Beds
2 Baths
1,425 SqFt
SOLD DATE : 10/27/2023
Key Details
Sold Price $320,000
Property Type Single Family Home
Sub Type Single Family Residence
Listing Status Sold
Purchase Type For Sale
Square Footage 1,425 sqft
Price per Sqft $224
Subdivision Parkside West
MLS Listing ID 972001
Sold Date 10/27/23
Bedrooms 3
Full Baths 2
HOA Fees $99/qua
HOA Y/N Yes
Total Fin. Sqft 1425
Originating Board Space Coast MLS (Space Coast Association of REALTORS®)
Year Built 2012
Annual Tax Amount $2,267
Tax Year 2022
Lot Size 6,098 Sqft
Acres 0.14
Property Description
You won't find a more immaculate home in this gated neighborhood with community pool and playground! The split bedroom plan offers privacy to guests. Cleaning is a breeze with tile floors throughout. Enjoy your early mornings and evenings on the screened lanai, overlooking your fully fenced private backyard with no rear neighbors. the home's prime location near St. Johns Heritage Parkway and Malabar Rd guarantees effortless commuting and easy access to essential amenities. This home ticks all the boxes, offering comfort, convenience, and a touch of nature's charm. Don't miss out on the opportunity to call this place your own!
Location
State FL
County Brevard
Area 344 - Nw Palm Bay
Direction St Johns Heritage Parkway to left on Malabar Rd to Left into Parkside West to Right on Snapdragon Dr.
Interior
Interior Features Ceiling Fan(s), Kitchen Island, Open Floorplan, Pantry, Primary Bathroom - Tub with Shower, Primary Downstairs, Split Bedrooms, Walk-In Closet(s)
Heating Central, Electric, Heat Pump
Cooling Central Air, Electric
Flooring Tile
Appliance Dishwasher, Dryer, Electric Range, Electric Water Heater, Microwave, Refrigerator, Washer
Exterior
Exterior Feature Storm Shutters
Parking Features Attached, Garage Door Opener, Other
Garage Spaces 2.0
Fence Fenced, Vinyl
Pool Community
Amenities Available Clubhouse, Maintenance Grounds, Management - Full Time, Playground
Roof Type Shingle
Street Surface Asphalt
Accessibility Accessible Entrance
Porch Patio, Porch, Screened
Garage Yes
Building
Lot Description Wooded
Faces South
Sewer Public Sewer
Water Public
Level or Stories One
New Construction No
Schools
Elementary Schools Jupiter
High Schools Heritage
Others
HOA Name David Hoffman Omega Community Management
Senior Community No
Tax ID 28-36-33-50-00000.0-0059.00
Security Features Security Gate,Smoke Detector(s)
Acceptable Financing Cash, Conventional, FHA, VA Loan
Listing Terms Cash, Conventional, FHA, VA Loan
Special Listing Condition Standard
Read Less Info
Want to know what your home might be worth? Contact us for a FREE valuation!

Our team is ready to help you sell your home for the highest possible price ASAP

Bought with RE/MAX Elite
"Molly's job is to find and attract mastery-based agents to the office, protect the culture, and make sure everyone is happy! "





