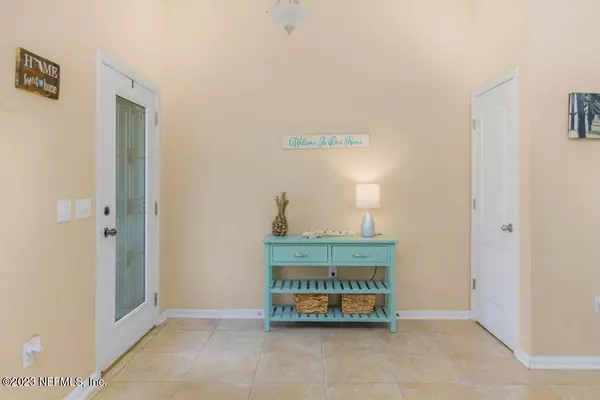$310,000
$340,000
8.8%For more information regarding the value of a property, please contact us for a free consultation.
3 Beds
2 Baths
1,704 SqFt
SOLD DATE : 10/30/2023
Key Details
Sold Price $310,000
Property Type Single Family Home
Sub Type Single Family Residence
Listing Status Sold
Purchase Type For Sale
Square Footage 1,704 sqft
Price per Sqft $181
Subdivision Heron Isles
MLS Listing ID 1247954
Sold Date 10/30/23
Style Ranch
Bedrooms 3
Full Baths 2
HOA Fees $8/ann
HOA Y/N Yes
Originating Board realMLS (Northeast Florida Multiple Listing Service)
Year Built 2014
Property Description
This adorable home is located w/in great proximity to shopping and 9 miles to the beach. The very spacious floorplan provides an enormous open living, dining, and kitchen areas. The main areas flow beautifully and are perfect for entertaining friends and family. There are lots of outdoor spaces to relax with a front porch, lanai, and a backyard deck. A stock tank pool provides an oasis to cool off without the maintenance of a large pool. Or, the pool could easily be converted to garden or fire pit instead. The split floorplan has a huge primary bedroom with a large private bath with separated stand-up shower/garden tub. Kitchen includes stainless steel appliances and granite countertops. Tile flooring is located throughout all the main living areas. Bathrooms feature Corian countertops. Heron Isles Owner Association. HOA documents available on HOA public website
Annual HOA fee $100 / No CDD
Cable and internet provider for the neighborhood is Hot Wire.
This home is occupied by the original owner.
Location
State FL
County Nassau
Community Heron Isles
Area 471-Nassau County-Chester/Pirates Woods Areas
Direction Off Hwy 200 - From Chester Rd turn right onto Heron Isles Parkway, take second right onto Commodore Point Dr. Or, from Blackrock Rd turn left onto Heron Isles Pkwy, then left onto Commodore Point Dr.
Interior
Interior Features Breakfast Bar, Kitchen Island, Pantry, Primary Bathroom - Tub with Shower, Primary Bathroom -Tub with Separate Shower, Split Bedrooms, Walk-In Closet(s)
Heating Central
Cooling Central Air
Flooring Carpet, Tile, Vinyl
Fireplaces Type Other
Fireplace Yes
Exterior
Garage Attached, Garage
Garage Spaces 2.0
Pool Above Ground
Utilities Available Cable Available
Amenities Available Playground
Waterfront No
Roof Type Shingle
Porch Deck, Front Porch, Patio, Porch, Screened
Parking Type Attached, Garage
Total Parking Spaces 2
Private Pool No
Building
Lot Description Sprinklers In Front, Sprinklers In Rear
Sewer Public Sewer
Water Public
Architectural Style Ranch
Structure Type Frame,Stucco
New Construction No
Schools
Elementary Schools Yulee
Middle Schools Yulee
High Schools Yulee
Others
HOA Name Heron Isles
Tax ID 373N28074001880000
Security Features Smoke Detector(s)
Acceptable Financing Cash, Conventional, FHA, VA Loan
Listing Terms Cash, Conventional, FHA, VA Loan
Read Less Info
Want to know what your home might be worth? Contact us for a FREE valuation!

Our team is ready to help you sell your home for the highest possible price ASAP
Bought with KELLER WILLIAMS REALTY ATLANTIC PARTNERS SOUTHSIDE

"Molly's job is to find and attract mastery-based agents to the office, protect the culture, and make sure everyone is happy! "





