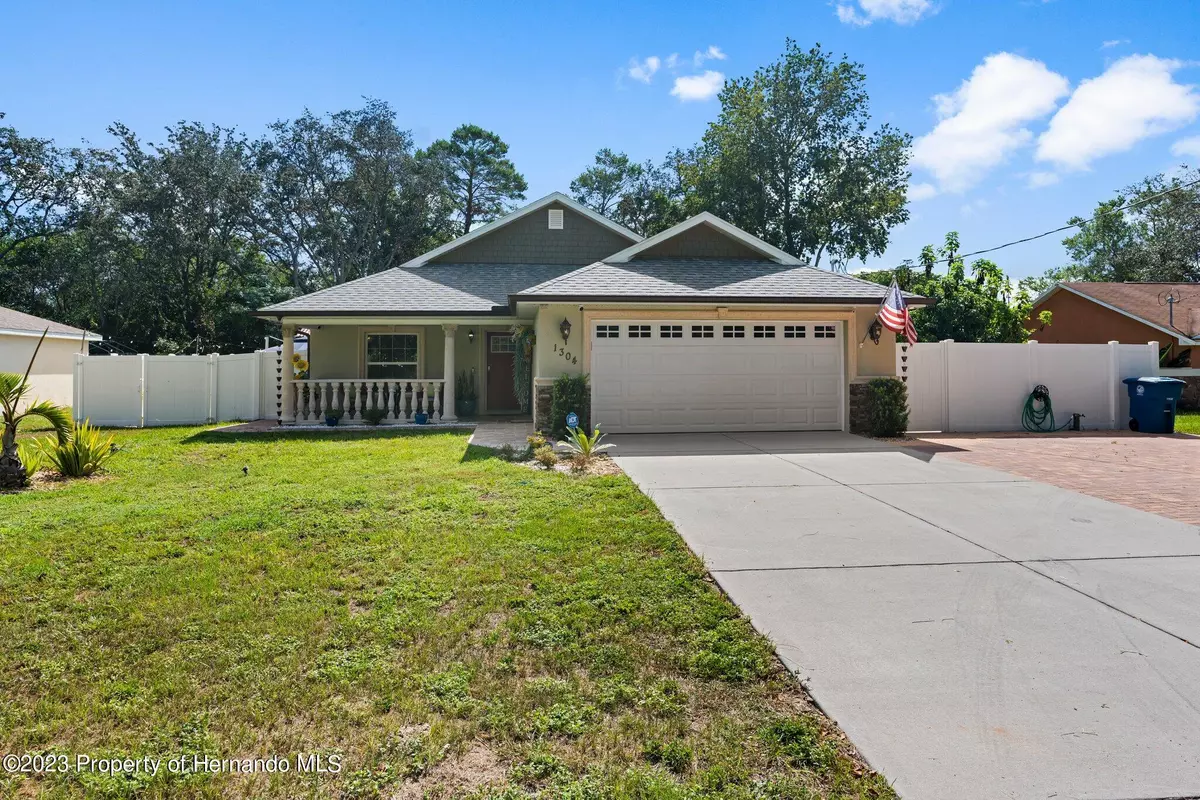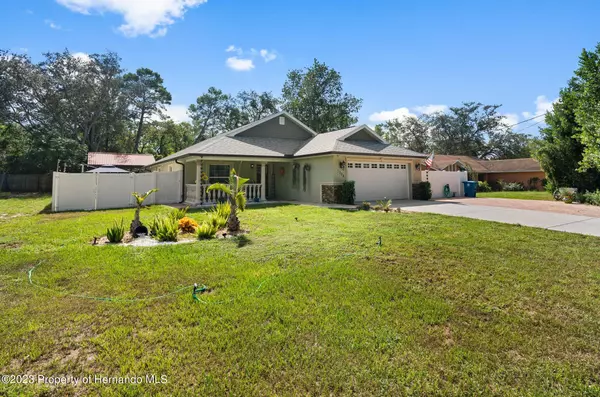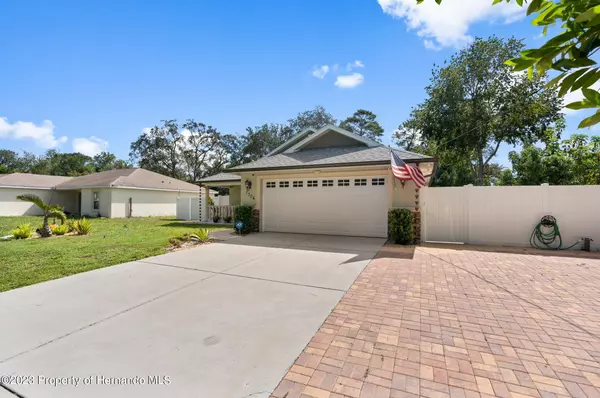$425,000
$450,000
5.6%For more information regarding the value of a property, please contact us for a free consultation.
3 Beds
2 Baths
1,768 SqFt
SOLD DATE : 10/30/2023
Key Details
Sold Price $425,000
Property Type Single Family Home
Sub Type Single Family Residence
Listing Status Sold
Purchase Type For Sale
Square Footage 1,768 sqft
Price per Sqft $240
Subdivision Spring Hill Unit 8
MLS Listing ID 2234198
Sold Date 10/30/23
Style Contemporary
Bedrooms 3
Full Baths 2
HOA Y/N No
Originating Board Hernando County Association of REALTORS®
Year Built 2021
Annual Tax Amount $4,727
Tax Year 2022
Lot Size 10,000 Sqft
Acres 0.23
Lot Dimensions 80X125
Property Description
Active Under Contract - Accepting Back Up Offers. This is no ordinary home - it's luxury living, reimagined! Completed in 2021, this custom-built stunner has one of the most incredible outdoor spaces you'll ever see in a private residence. Fully enclosed with vinyl fencing, the astroturfed backyard features a resort-like heated pool and spa. 'Backyard barbecue' takes on a whole new meaning when there's a full, covered kitchen outside; this one comes equipped with sleek stainless steel appliances, including a gas range, propane grill, beverage cooler, and a dishwasher. The brick pavers that expand the driveway extend beyond the fenceline and into the backyard, where a smaller fence creates an area that could be used as a pet run, or as additional parking for your boat or RV. Inside, no expense was spared to create an elegant ambience; we're talking a stylish neutral color palette, granite counters throughout, marble flooring, and designer light fixtures. A massive electric fireplace doubles as a built-in entertainment center, creating a focal point that unifies the open floor plan. It offsets the soaring vaulted ceilings, which add tons of volume to the already airy space. The attention to detail continues in the stunning kitchen, where a custom glass tile backsplash compliments bright cabinetry and recessed lighting. Stainless steel appliances here include a gleaming range hood and a Samsung smart refrigerator with a touchscreen panel. Nibble your morning bagel at the breakfast counter, or serve up a multi-course meal in the spacious dining room. Comfort and style aren't mutually exclusive, either - all three bedrooms are quite sizable and have luxury vinyl plank flooring. However, the primary bedroom is the ultimate refuge after a long day. It has a large walk-in closet, plus private access to the lanai. The ensuite primary bathroom features a dual sink vanity, a linen closet, and a gorgeous shower with custom tile and a rainfall shower head. All of this is located in a peaceful neighborhood with no HOA fees or deed restrictions. Two parks (Delta Woods and Veterans Memorial) and a public library fall within a 5-mile radius. It's close to a number of shopping and dining options, like locally-owned favorites PJs Brick Oven Pizza, 787 House of Sugar, Donnelly's Deli, Susie's Grill, Nouvelle Cuisine, and Cali Street Tacos, among others. Weeki Wachee Springs State Park with its small craft launch, waterslides, and world-famous mermaid shows is less than 15 minutes away. Centrally located between US-19 and the Suncoast Parkway, travel to Homosassa, Tarpon Springs, Clearwater, or Tampa is convenient. Take advantage of this opportunity to own a slice of paradise by scheduling your private tour today!
Location
State FL
County Hernando
Community Spring Hill Unit 8
Zoning PDP
Direction West on Spring Hill Dr to L on Bishop Rd to home on left.
Interior
Interior Features Breakfast Bar, Built-in Features, Ceiling Fan(s), Double Vanity, Open Floorplan, Primary Bathroom - Shower No Tub, Primary Downstairs, Vaulted Ceiling(s), Walk-In Closet(s), Split Plan
Heating Central, Electric
Cooling Central Air, Electric
Flooring Marble, Vinyl
Fireplaces Type Electric, Other
Fireplace Yes
Appliance Dishwasher, Electric Oven, Refrigerator, Wine Cooler
Exterior
Exterior Feature ExteriorFeatures
Parking Features Attached
Garage Spaces 2.0
Fence Privacy, Vinyl
Utilities Available Cable Available
View Y/N No
Roof Type Shingle
Porch Patio
Garage Yes
Building
Story 1
Water Public
Architectural Style Contemporary
Level or Stories 1
New Construction No
Schools
Elementary Schools Suncoast
Middle Schools Powell
High Schools Springstead
Others
Tax ID R32 323 17 5080 0415 0100
Acceptable Financing Cash, Conventional, FHA, VA Loan
Listing Terms Cash, Conventional, FHA, VA Loan
Read Less Info
Want to know what your home might be worth? Contact us for a FREE valuation!

Our team is ready to help you sell your home for the highest possible price ASAP
"Molly's job is to find and attract mastery-based agents to the office, protect the culture, and make sure everyone is happy! "





