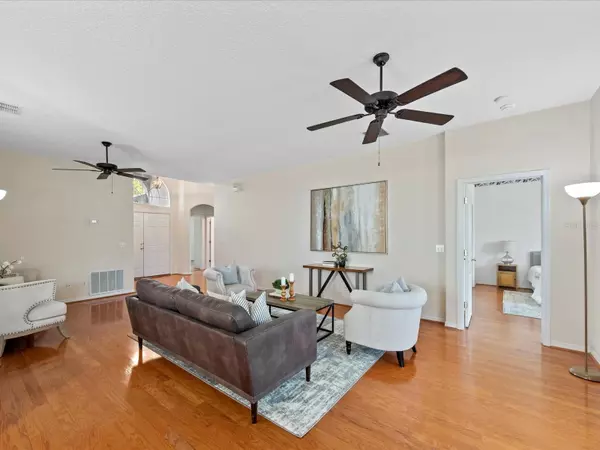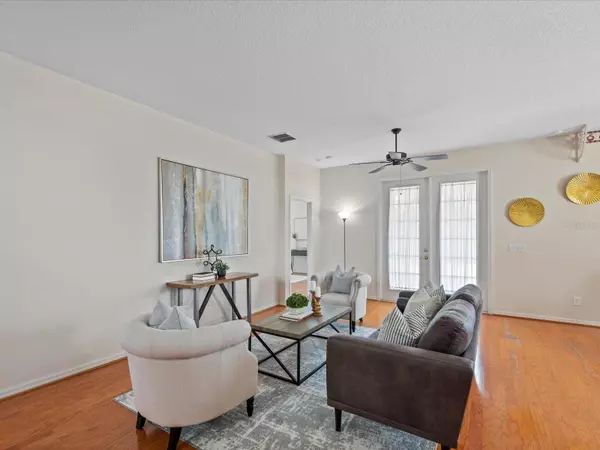$458,000
$470,000
2.6%For more information regarding the value of a property, please contact us for a free consultation.
3 Beds
2 Baths
1,552 SqFt
SOLD DATE : 10/31/2023
Key Details
Sold Price $458,000
Property Type Single Family Home
Sub Type Single Family Residence
Listing Status Sold
Purchase Type For Sale
Square Footage 1,552 sqft
Price per Sqft $295
Subdivision Creeks Run
MLS Listing ID O6139123
Sold Date 10/31/23
Bedrooms 3
Full Baths 2
Construction Status Inspections
HOA Fees $90/qua
HOA Y/N Yes
Originating Board Stellar MLS
Year Built 1999
Annual Tax Amount $1,835
Lot Size 5,227 Sqft
Acres 0.12
Property Description
Welcome to your new home in the heart of Winter Springs, FL! This well-maintained 3-bedroom, 2-bathroom gem is nestled in an intimate, gated community, offering privacy and security for your family. With 1552 sq ft of living space, this residence boasts a range of features that are sure to win you over.
As you step through the double-entry front door, you'll be greeted by a spacious lofty foyer. The 10-foot ceilings throughout the home create an open & airy feeling throughout. The thoughtfully designed split plan offers both functionality & privacy for you & your loved ones.
One of the bedrooms showcases a handsome Murphy bed system that includes a desk & storage units. This versatile feature not only maximizes space but also conveys with the home, making it move-in ready for you.
The primary suite is a true retreat, featuring an exquisite new en suite bath. The luxuriously appointed bath features a shower w/ eye-catching tile, a separate vanity area, a separate toilet, and a generous walk-in closet.
Practicality meets peace of mind with a gas whole-house Generac generator & monitor (vendor agreement necessary for monitoring) , complete w/ on-site tanks. The oversized garage provides ample space for your vehicles & storage needs. (Workbench does not convey) The exterior of the home is coated with Rhino-shield paint for lasting durability, & extra attic insulation enhances energy efficiency.
Your safety is a top priority, as evidenced by the security system w a smoke monitor & a termite bond in place. The 15-Seer A/C unit & Air Handler w air-purifying UV light were installed in 2015, ensuring comfort & air quality. A new roof & rain gutters were added in 2016 ensuring your daily routines run smoothly.
The pristine lawn & beautiful landscaping enhance the curb appeal of your new home.
The kitchen features a convenient double oven, perfect for preparing meals & baking w ease. The breakfast bar offers a great spot for quick meals or casual gatherings, making it a focal point for family and friends to gather around.
The abundance of solid wood cabinets & ample counter space allows for easy meal prep & storage of all your cookware & utensils.
One of the standout features of this kitchen is its thoughtful layout, tucked away yet seamlessly connected to the rest of the living area. This design provides the perfect balance between privacy for meal preparation & the ability to engage w family & guests in the adjacent living spaces.
The dining area, conveniently located off the kitchen, is flooded with natural light. It's the ideal setting for enjoying family meals & gatherings while overlooking the beautiful back yard.
Relax & unwind on the screened-in back porch while enjoying the serene surroundings. For family fun, a small playground is conveniently located within the community.
This home's location is unbeatable, w easy access to shopping, dining, & major highways. Seminole County offers a plethora of recreational opportunities, making it a desirable place to call home
Don't miss the opportunity to make this exceptional Winter Springs residence your own and experience the comfort and convenience it offers. Schedule your showing today!
Location
State FL
County Seminole
Community Creeks Run
Zoning PUD
Interior
Interior Features Built-in Features, Ceiling Fans(s), Living Room/Dining Room Combo, Master Bedroom Main Floor, Solid Surface Counters, Solid Wood Cabinets, Split Bedroom, Stone Counters, Thermostat, Walk-In Closet(s), Window Treatments
Heating Electric
Cooling Central Air
Flooring Hardwood, Tile
Fireplace false
Appliance Convection Oven, Disposal, Exhaust Fan, Microwave, Range, Refrigerator
Exterior
Exterior Feature French Doors, Irrigation System, Lighting, Rain Gutters, Sidewalk
Garage Spaces 2.0
Fence Wood
Utilities Available BB/HS Internet Available, Electricity Connected, Sewer Connected, Street Lights, Water Connected
Roof Type Shingle
Porch Covered, Rear Porch, Screened
Attached Garage false
Garage true
Private Pool No
Building
Lot Description In County, Landscaped, Level, Sidewalk, Paved
Story 1
Entry Level One
Foundation Slab
Lot Size Range 0 to less than 1/4
Sewer Public Sewer
Water Public
Architectural Style Contemporary
Structure Type Block, Stucco
New Construction false
Construction Status Inspections
Schools
Elementary Schools Layer Elementary
Middle Schools Indian Trails Middle
High Schools Oviedo High
Others
Pets Allowed No
Senior Community No
Ownership Fee Simple
Monthly Total Fees $90
Acceptable Financing Cash, Conventional, FHA, VA Loan
Membership Fee Required Required
Listing Terms Cash, Conventional, FHA, VA Loan
Special Listing Condition None
Read Less Info
Want to know what your home might be worth? Contact us for a FREE valuation!

Our team is ready to help you sell your home for the highest possible price ASAP

© 2025 My Florida Regional MLS DBA Stellar MLS. All Rights Reserved.
Bought with CORE GROUP REAL ESTATE LLC
"Molly's job is to find and attract mastery-based agents to the office, protect the culture, and make sure everyone is happy! "





