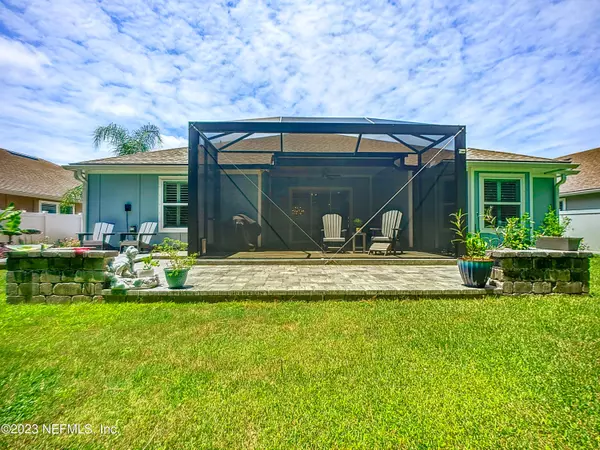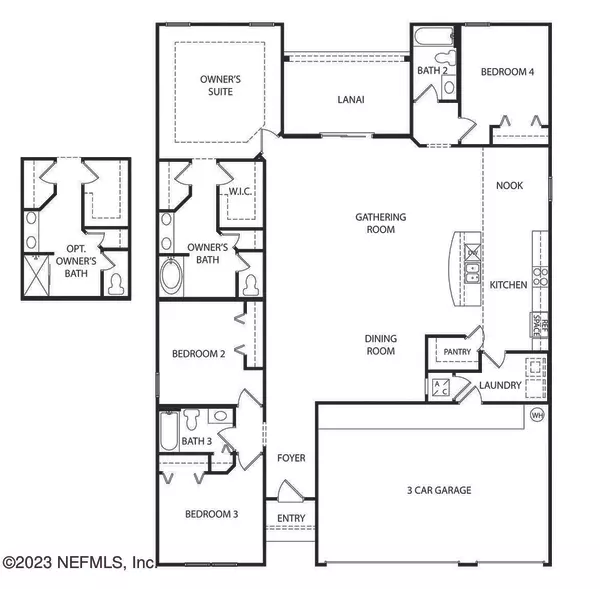$600,000
$615,000
2.4%For more information regarding the value of a property, please contact us for a free consultation.
4 Beds
3 Baths
2,376 SqFt
SOLD DATE : 11/02/2023
Key Details
Sold Price $600,000
Property Type Single Family Home
Sub Type Single Family Residence
Listing Status Sold
Purchase Type For Sale
Square Footage 2,376 sqft
Price per Sqft $252
Subdivision Lakewood Pointe
MLS Listing ID 1241334
Sold Date 11/02/23
Style Ranch
Bedrooms 4
Full Baths 3
HOA Fees $94/qua
HOA Y/N Yes
Originating Board realMLS (Northeast Florida Multiple Listing Service)
Year Built 2018
Property Description
An amazing 4 bedroom 3 full bath open designer home with high ceilings and open floor plan conducive to entertaining. Located 2 1/2 miles from Crescent Beach. Enjoy your easy living lifestyle with huge screened lanai with picture window framing and upgraded polyester No-See-um proof Ultra Screen open to professionally landscaped fully fenced preserve lot. Extra Mega Cambridge Paver patio and walkways that glow at night with Tru-Scapes landscape lighting. The well-appointed kitchen boasts quartz countertops, tiled backsplash, upgraded soft close cabinetry, stainless appliances, double oven, counter top range, recessed and pendant lighting and spacious pantry. California-style island opens to the adjacent great room is for entertaining while overlooking both casual and formal dining areas
Location
State FL
County St. Johns
Community Lakewood Pointe
Area 333-St Johns County-Se
Direction A1A to west on SR-206, Lakewood Pointe is on your left. Through gate and left follow Lost Lake Dr back and home is on your left.
Interior
Interior Features Pantry, Primary Bathroom - Shower No Tub, Vaulted Ceiling(s), Walk-In Closet(s)
Heating Central, Electric, Heat Pump
Cooling Central Air, Electric
Flooring Tile
Exterior
Garage Spaces 3.0
Pool None
Amenities Available Laundry, Playground
View Protected Preserve
Roof Type Shingle
Porch Patio, Porch, Screened
Total Parking Spaces 3
Private Pool No
Building
Lot Description Sprinklers In Front, Sprinklers In Rear
Sewer Public Sewer
Water Public
Architectural Style Ranch
Structure Type Fiber Cement,Frame
New Construction No
Schools
Elementary Schools South Woods
Middle Schools Gamble Rogers
High Schools Pedro Menendez
Others
Tax ID 1858891160
Security Features Security System Owned,Smoke Detector(s)
Acceptable Financing Cash, Conventional, FHA, VA Loan
Listing Terms Cash, Conventional, FHA, VA Loan
Read Less Info
Want to know what your home might be worth? Contact us for a FREE valuation!

Our team is ready to help you sell your home for the highest possible price ASAP
Bought with NON MLS
"Molly's job is to find and attract mastery-based agents to the office, protect the culture, and make sure everyone is happy! "





