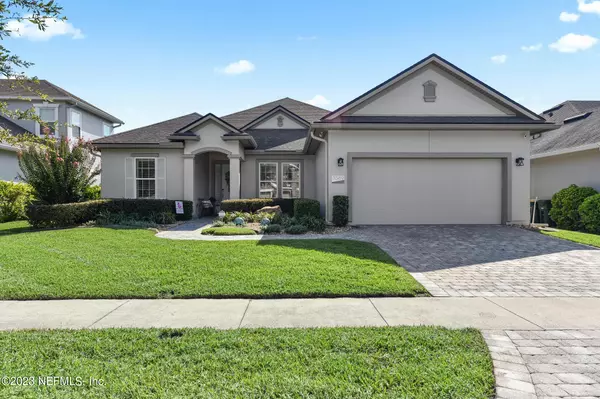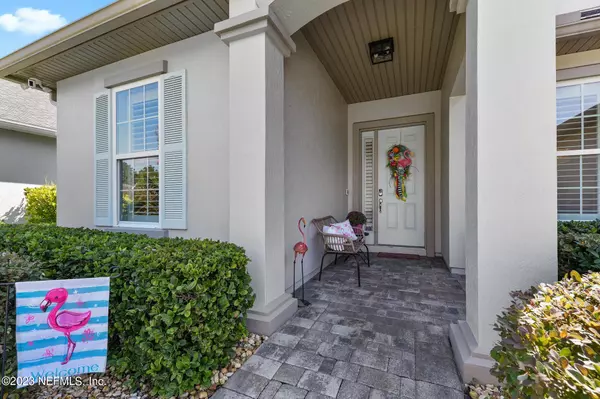$710,000
$720,000
1.4%For more information regarding the value of a property, please contact us for a free consultation.
4 Beds
3 Baths
2,328 SqFt
SOLD DATE : 11/13/2023
Key Details
Sold Price $710,000
Property Type Single Family Home
Sub Type Single Family Residence
Listing Status Sold
Purchase Type For Sale
Square Footage 2,328 sqft
Price per Sqft $304
Subdivision Crosswater@Pablo Bay
MLS Listing ID 1248856
Sold Date 11/13/23
Style Traditional
Bedrooms 4
Full Baths 3
HOA Fees $66/ann
HOA Y/N Yes
Originating Board realMLS (Northeast Florida Multiple Listing Service)
Year Built 2014
Property Description
Discover the beauty and ease of modern family living in this meticulously designed and cared for 4 BR - 3 BA home featuring an outdoor oasis that will take your breath away. Nestled within the sought after, natural gas community of Crosswater at Pablo Bay. This spacious home is just moments from the world-renowned Mayo Clinic as well as the nearby Jacksonville beaches and convenient shopping.
From the moment you enter the foyer you will be drawn in by the much-desired open concept living, ideal for entertaining. Featuring 10 ft ceilings and beautiful plantation shutters which are featured on every window and door throughout this well-built home. The spacious kitchen offers plenty of cabinets and counter space, a large walk-in pantry, and an expansive island that seamlessly flows into the living area for all your entertaining needs. The breakfast nook is an ideal spot for casual dining in addition to a separate dining room perfect for the growing family, as well as hosting more elegant dinners.
The split-floor plan includes a spacious Master suite that overlooks a private backyard large enough for a pool. It includes an impressive walk-in closet, an expansive bathroom with a large shower, and separate garden tub. There are two bedrooms and a bathroom separate from the master bedroom and living area. The fourth bedroom and the third bathroom located towards the front of the house is well-suited for visiting guests, or for use as a secluded office/den.
As you step onto the lanai you are introduced to a private, extended outdoor entertainment oasis. The professionally installed summer kitchen features a built-in Blaze grill, refrigerator, trash drawer and separate icemaker to compliment an extended bar. There is a remote-controlled awning to protect you from the elements while you enjoy your morning coffee or when entertaining guests. The expansive patio has plenty of room for additional outdoor dining options, and includes a built-in natural gas firepit to warm you during Jacksonville's cooler winter months. The extended lanai was built with a footer to accommodate a screen enclosure if desired.
Surrounded by extensive landscaping offering much desired privacy, this home has large back yard to easily accommodate a pool and still have room for a growing family to play. The home comes with a recently painted exterior, rain gutters, a paver driveway and walkway, and includes a whole-house, natural gas generator to automatically protect your family should you lose power. Crosswater amenities include a pool, spash pad, 2 playgrounds, open grass area and dog park. Active HOA provides events for all ages. This home is a definite 10++! Hurry, won't last long!
Location
State FL
County Duval
Community Crosswater@Pablo Bay
Area 026-Intracoastal West-South Of Beach Blvd
Direction 202 Butler BLVD - North on San Pablo PKWY - Lt on Crosswater BLVD -RT on Crossview Dr into Crosswater@Pablo Bay at Roundabout, stay straight on Crossview DR. continue down to 3589 Crossview on RT.
Rooms
Other Rooms Outdoor Kitchen
Interior
Interior Features Breakfast Bar, Eat-in Kitchen, Entrance Foyer, Kitchen Island, Pantry, Primary Bathroom -Tub with Separate Shower, Primary Downstairs, Split Bedrooms, Walk-In Closet(s)
Heating Central, Electric, Heat Pump, Other
Cooling Central Air, Electric
Flooring Carpet, Tile
Exterior
Parking Features Attached, Garage, Garage Door Opener
Garage Spaces 2.0
Fence Back Yard, Vinyl
Pool Community
Amenities Available Laundry, Playground
Roof Type Shingle
Porch Awning(s), Patio, Porch, Screened
Total Parking Spaces 2
Private Pool No
Building
Lot Description Sprinklers In Front, Sprinklers In Rear
Sewer Public Sewer
Water Public
Architectural Style Traditional
Structure Type Frame,Stucco
New Construction No
Schools
Elementary Schools Alimacani
Middle Schools Kernan
High Schools Atlantic Coast
Others
HOA Name BCM Management
Tax ID 1674514150
Security Features Security System Owned,Smoke Detector(s)
Acceptable Financing Cash, Conventional
Listing Terms Cash, Conventional
Read Less Info
Want to know what your home might be worth? Contact us for a FREE valuation!

Our team is ready to help you sell your home for the highest possible price ASAP
Bought with FLORIDA HOMES REALTY & MTG LLC
"Molly's job is to find and attract mastery-based agents to the office, protect the culture, and make sure everyone is happy! "





