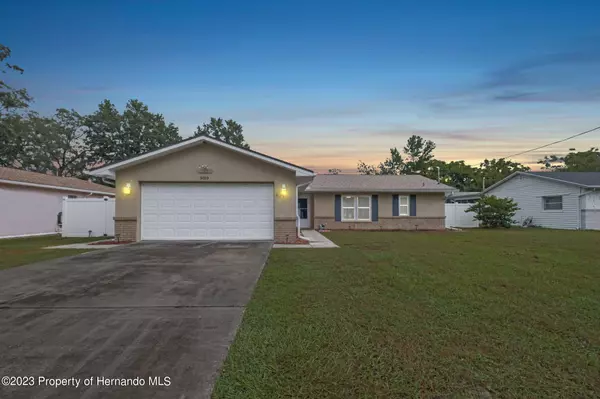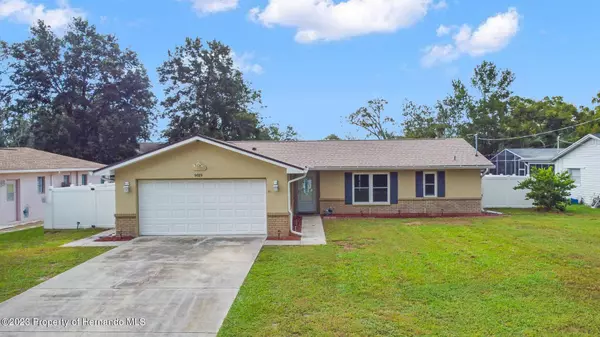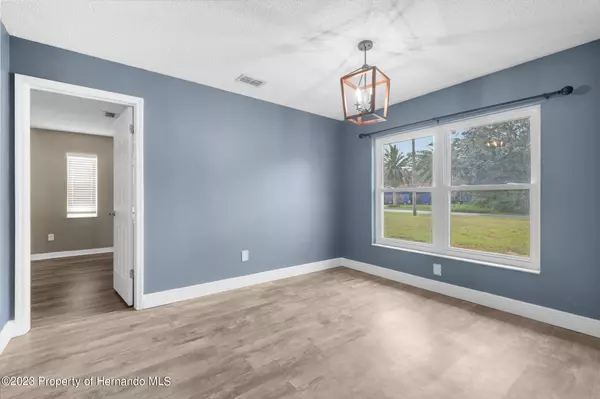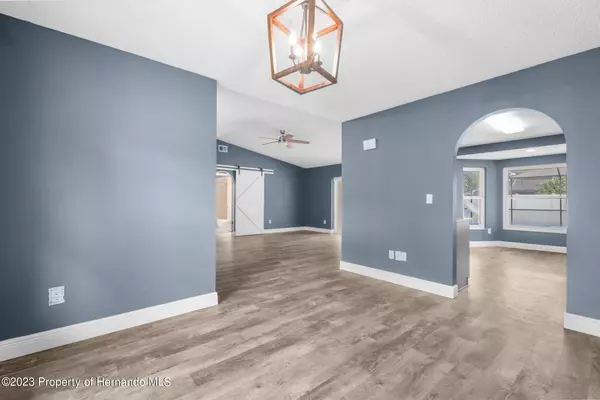$320,000
$345,000
7.2%For more information regarding the value of a property, please contact us for a free consultation.
3 Beds
2 Baths
1,496 SqFt
SOLD DATE : 11/13/2023
Key Details
Sold Price $320,000
Property Type Single Family Home
Sub Type Single Family Residence
Listing Status Sold
Purchase Type For Sale
Square Footage 1,496 sqft
Price per Sqft $213
Subdivision Spring Hill Unit 7
MLS Listing ID 2234196
Sold Date 11/13/23
Style Ranch
Bedrooms 3
Full Baths 2
HOA Y/N No
Originating Board Hernando County Association of REALTORS®
Year Built 1987
Annual Tax Amount $3,657
Tax Year 2022
Lot Size 10,000 Sqft
Acres 0.23
Lot Dimensions 125 x 80
Property Description
This well-maintained pool home in Spring Hill offers 3 bedrooms, 2 bathrooms and a 2 car garage. Vaulted ceiling in living room with new sliding doors that open to the lanai and pool. You will enjoy the privacy of this outdoor space. Separate dining space. Split bedroom design. The kitchen offers stainless appliances, granite countertops a breakfast nook and bar. A barn door opens for access to the two guest bedrooms and guest bath, with tub/shower combo. The owner suite has an updated walk-in shower and plenty of vanity space, including walk-in closets. Venture outside to enjoy the pool with a SLIDE! Flooring is laminate, vinyl planks and ceramic tile. No carpet for those with allergies or pets! New roof in 2020, new windows, new sliding doors, hot water heater and white privacy fence. The A/C motor was recently replaced. Dishwasher is two years old. Inside laundry room. Come and view and be impressed.
Location
State FL
County Hernando
Community Spring Hill Unit 7
Zoning R1C
Direction East on Spring Hill Drive - North (left) on Laredo - East (right) on McCormick to property on the left.
Interior
Interior Features Breakfast Bar, Ceiling Fan(s), Open Floorplan, Primary Bathroom - Shower No Tub, Vaulted Ceiling(s), Walk-In Closet(s), Other, Split Plan
Heating Central, Electric
Cooling Attic Fan, Central Air, Electric
Flooring Carpet, Laminate, Tile, Vinyl, Wood
Appliance Dishwasher, Electric Oven, Microwave, Refrigerator
Exterior
Exterior Feature ExteriorFeatures
Parking Features Attached, Garage Door Opener
Garage Spaces 2.0
Fence Privacy, Vinyl
Utilities Available Cable Available
Amenities Available None
View Y/N No
Roof Type Shingle
Porch Front Porch
Garage Yes
Building
Story 1
Water Public
Architectural Style Ranch
Level or Stories 1
New Construction No
Schools
Elementary Schools Deltona
Middle Schools Fox Chapel
High Schools Central
Others
Tax ID R32 323 17 5070 0353 0180
Acceptable Financing Cash, Conventional, FHA, VA Loan, Other
Listing Terms Cash, Conventional, FHA, VA Loan, Other
Read Less Info
Want to know what your home might be worth? Contact us for a FREE valuation!

Our team is ready to help you sell your home for the highest possible price ASAP
"Molly's job is to find and attract mastery-based agents to the office, protect the culture, and make sure everyone is happy! "





