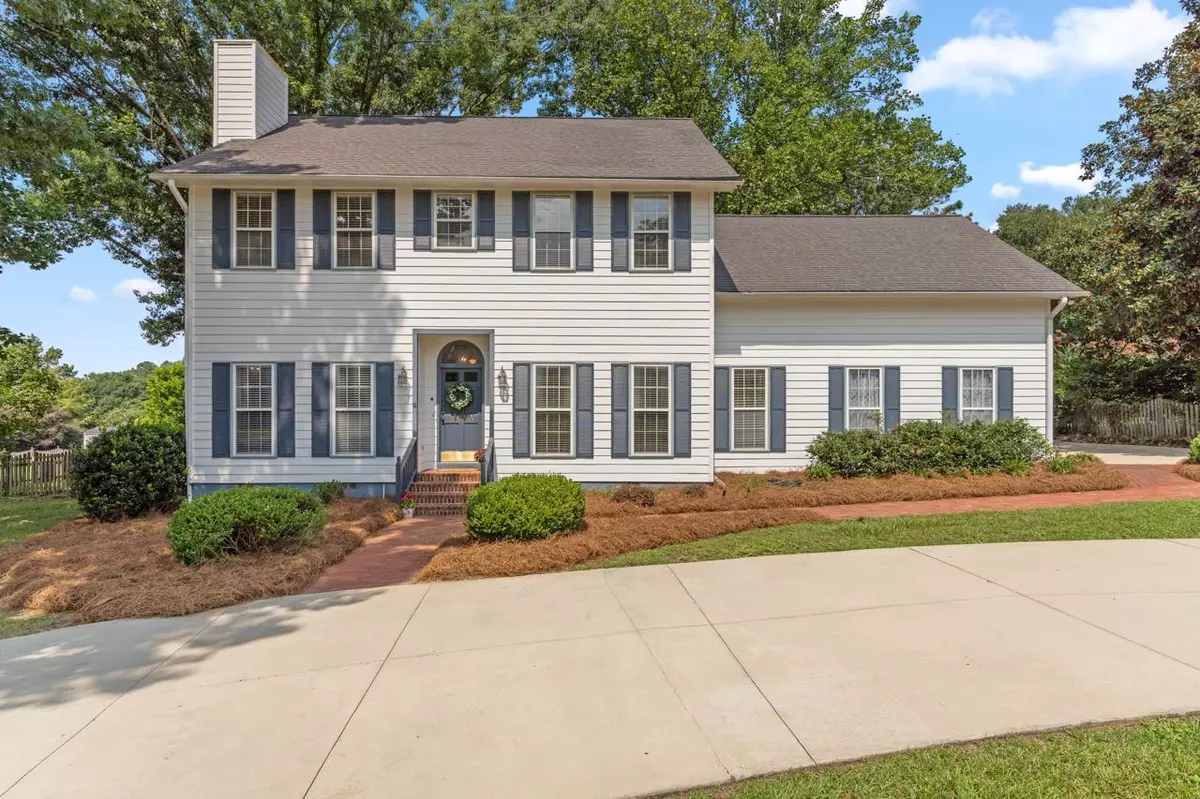$612,000
$625,000
2.1%For more information regarding the value of a property, please contact us for a free consultation.
4 Beds
4 Baths
2,653 SqFt
SOLD DATE : 11/14/2023
Key Details
Sold Price $612,000
Property Type Single Family Home
Sub Type Detached Single Family
Listing Status Sold
Purchase Type For Sale
Square Footage 2,653 sqft
Price per Sqft $230
Subdivision Pine Tip Hills
MLS Listing ID 361482
Sold Date 11/14/23
Style Colonial
Bedrooms 4
Full Baths 3
Half Baths 1
Construction Status Siding - Fiber Cement,Siding - LP/GP
HOA Fees $16/ann
Year Built 1988
Lot Size 0.740 Acres
Lot Dimensions 140x230x140x230
Property Description
New Roof on the way! Updated Colonial home boasting timeless charm, modern amenities, & a refreshing pool. The spacious & sunlit living room welcomes you with an elegant fireplace, setting the scene for memorable gatherings. Adjacent to the dining room is a versatile space that can serve as a craft room or butler's pantry. The heart of this home is the open-concept family room & kitchen, providing picturesque views of the pool, screened porch, & backyard. Large primary plus guest bedrooms enjoy en suite baths. Spacious 4th bedroom offers flexibility as a potential game room or shared space. Hardwood floors & classic millwork throughout. Conveniently located to top-rated NE schools, shopping, dining, and parks.
Location
State FL
County Leon
Area Nw-02
Rooms
Family Room 20x14
Other Rooms Foyer, Pantry, Porch - Screened, Utility Room - Inside, Walk-in Closet, Bonus Room
Master Bedroom 17x13
Bedroom 2 15x13
Bedroom 3 15x13
Bedroom 4 15x13
Bedroom 5 15x13
Living Room 15x13
Dining Room 11x18 11x18
Kitchen 13x12 13x12
Family Room 15x13
Interior
Heating Electric, Fireplace - Wood, Heat Pump
Cooling Central, Electric, Fans - Ceiling
Flooring Tile, Hardwood
Equipment Dishwasher, Disposal, Dryer, Microwave, Refrigerator w/Ice, Washer, Irrigation System, Range/Oven
Exterior
Exterior Feature Colonial
Parking Features Garage - 2 Car
Pool Concrete, Pool - In Ground, Owner
Utilities Available Gas, Tankless
View None
Road Frontage Maint - Private, Paved
Private Pool Yes
Building
Lot Description Combo Family Rm/DiningRm, Separate Dining Room, Separate Living Room, Open Floor Plan
Story Story - Two MBR Up
Level or Stories Story - Two MBR Up
Construction Status Siding - Fiber Cement,Siding - LP/GP
Schools
Elementary Schools Gilchrist
Middle Schools Raa
High Schools Leon
Others
HOA Fee Include Common Area
Ownership Wright
SqFt Source Other
Acceptable Financing Conventional, FHA, VA, Cash Only
Listing Terms Conventional, FHA, VA, Cash Only
Read Less Info
Want to know what your home might be worth? Contact us for a FREE valuation!

Our team is ready to help you sell your home for the highest possible price ASAP
Bought with Coldwell Banker Hartung
"Molly's job is to find and attract mastery-based agents to the office, protect the culture, and make sure everyone is happy! "





