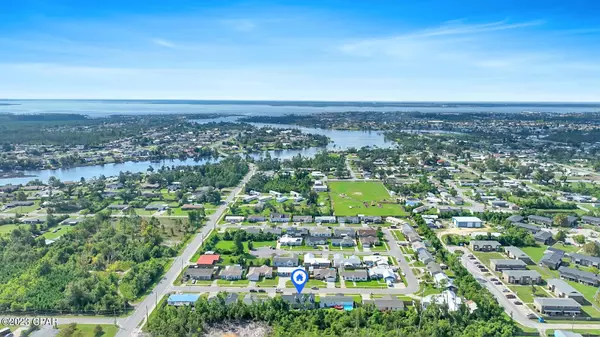$304,000
$299,000
1.7%For more information regarding the value of a property, please contact us for a free consultation.
3 Beds
2 Baths
1,560 SqFt
SOLD DATE : 11/14/2023
Key Details
Sold Price $304,000
Property Type Single Family Home
Sub Type Detached
Listing Status Sold
Purchase Type For Sale
Square Footage 1,560 sqft
Price per Sqft $194
Subdivision Jones Meadow
MLS Listing ID 746388
Sold Date 11/14/23
Style Contemporary
Bedrooms 3
Full Baths 2
HOA Y/N No
Year Built 2005
Annual Tax Amount $2,314
Tax Year 2022
Lot Size 6,534 Sqft
Acres 0.15
Property Description
Nestled in the heart of Panama City's welcoming community, this two story home is a great blend of comfort and contemporary. Featuring 3 bedrooms and 2.5 bathrooms, this home is a true gem that combines comfort, style, and convenience. The spacious split-bedroom floorplan provides a balance of privacy and togetherness. The primary bedroom is conveniently located downstairs. Upstairs, two bedrooms come with charming nooks and inviting natural light. Need a home office or a dedicated play area? The flexible loft space upstairs provides the perfect canvas for work or play. The luxury vinyl plank (LVP) flooring in the gathering areas compliments the plush carpeting within the bedrooms, creating a seamless and stylish look. Your kitchen is ready, offering stainless steel appliances and a breakfast bar, making meal prep and any size gatherings a breeze. The fully fenced backyard offers privacy and a French drain system supports all of your landscape ideas. The oversized 2-car garage provides ample space for your vehicle, outdoor equipment or a workspace. Minutes from Tyndall Air Force Base, shops, dining, and the Gulf of Mexico, this location an ideal haven minutes from adventure.
Location
State FL
County Bay
Area 02 - Bay County - Central
Interior
Interior Features Breakfast Bar, Pantry, Split Bedrooms
Heating Central, Electric
Cooling Central Air, Ceiling Fan(s), Electric
Furnishings Unfurnished
Fireplace No
Appliance Dishwasher, Electric Range, Electric Water Heater, Microwave, Refrigerator
Exterior
Parking Features Attached, Driveway, Garage, Garage Door Opener
Garage Spaces 2.0
Garage Description 2.0
Fence Fenced
Utilities Available Electricity Connected, Sewer Connected, Water Connected
Porch Covered, Deck, Open, Porch
Building
Lot Description Interior Lot
Architectural Style Contemporary
Schools
Elementary Schools Callaway
Middle Schools Rutherford Middle
High Schools Rutherford
Others
Tax ID 06494-004-000
Security Features Smoke Detector(s)
Acceptable Financing Cash, Conventional, FHA, VA Loan
Listing Terms Cash, Conventional, FHA, VA Loan
Financing VA
Special Listing Condition Listed As-Is
Read Less Info
Want to know what your home might be worth? Contact us for a FREE valuation!

Our team is ready to help you sell your home for the highest possible price ASAP
Bought with NON-MEMBER OFFICE
"Molly's job is to find and attract mastery-based agents to the office, protect the culture, and make sure everyone is happy! "





