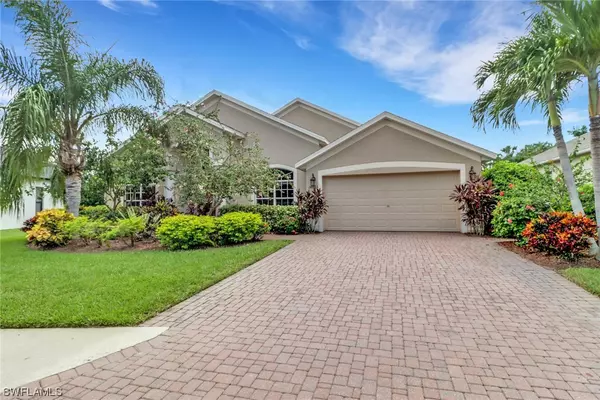$650,000
$649,900
For more information regarding the value of a property, please contact us for a free consultation.
4 Beds
3 Baths
2,720 SqFt
SOLD DATE : 11/14/2023
Key Details
Sold Price $650,000
Property Type Single Family Home
Sub Type Single Family Residence
Listing Status Sold
Purchase Type For Sale
Square Footage 2,720 sqft
Price per Sqft $238
Subdivision Calusa Palms
MLS Listing ID 223052080
Sold Date 11/14/23
Style Ranch,One Story,Traditional
Bedrooms 4
Full Baths 3
Construction Status Resale
HOA Fees $186/qua
HOA Y/N Yes
Annual Recurring Fee 2232.0
Year Built 2005
Annual Tax Amount $3,932
Tax Year 2022
Lot Size 10,759 Sqft
Acres 0.247
Lot Dimensions Appraiser
Property Description
New Roof in 2023 and New A/C in 2022. This 4 bedroom pool home is located in the Calusa Palms gated community & has a brick driveway with lush landscaping, irrigation & a double glass door entry. Hurricane Shutters will keep your property safe and secure during a storm or while on vacation. Enjoy the gas fireplace on chilly nights or go for a swim in your salt water pool on hot summer days.... This home has crown molding with tile throughout and carpet in the bedrooms. Enjoy music inside with wired speakers throughout the home. Laundry room has extra cabinets for storage and a laundry sink.The Chefs Kitchen offers recessed lighting, large panel wood cabinets, granite counter tops with a large prep island & breakfast bar. Plantation shutters in the bedrooms. Neighborhood amenities include a community pool, tennis courts, bocce ball, and exercise room. Come and check out this family friendly community today!
Location
State FL
County Lee
Community Calusa Palms
Area Fm10 - Fort Myers Area
Rooms
Bedroom Description 4.0
Interior
Interior Features Attic, Breakfast Bar, Bathtub, Coffered Ceiling(s), Separate/ Formal Dining Room, Dual Sinks, Fireplace, Jetted Tub, Main Level Primary, Pantry, Pull Down Attic Stairs, Separate Shower, Walk- In Closet(s), Split Bedrooms
Heating Central, Electric
Cooling Central Air, Ceiling Fan(s), Electric
Flooring Carpet, Tile
Furnishings Partially
Fireplace Yes
Window Features Single Hung,Window Coverings
Appliance Dryer, Dishwasher, Disposal, Microwave, Range, Refrigerator, Washer
Laundry Inside, Laundry Tub
Exterior
Exterior Feature Sprinkler/ Irrigation, Shutters Manual
Parking Features Attached, Garage, Garage Door Opener
Garage Spaces 2.0
Garage Description 2.0
Pool Concrete, In Ground, Community
Community Features Gated
Amenities Available Clubhouse, Fitness Center, Playground, Pool, Sidewalks
Waterfront Description None
Water Access Desc Public
View Landscaped
Roof Type Shingle
Porch Lanai, Porch, Screened
Garage Yes
Private Pool Yes
Building
Lot Description Irregular Lot, Sprinklers Automatic
Faces North
Story 1
Sewer Public Sewer
Water Public
Architectural Style Ranch, One Story, Traditional
Unit Floor 1
Structure Type Block,Concrete,Stucco
Construction Status Resale
Schools
Elementary Schools School Choice
Middle Schools School Choice
High Schools School Choice
Others
Pets Allowed Call, Conditional
HOA Fee Include Association Management,Maintenance Grounds,Recreation Facilities,Road Maintenance,Street Lights,Security
Senior Community No
Tax ID 28-45-24-38-00000.0550
Ownership Single Family
Security Features Security Gate,Gated Community,Key Card Entry,Smoke Detector(s)
Acceptable Financing All Financing Considered, Cash
Listing Terms All Financing Considered, Cash
Financing Cash
Pets Allowed Call, Conditional
Read Less Info
Want to know what your home might be worth? Contact us for a FREE valuation!

Our team is ready to help you sell your home for the highest possible price ASAP
Bought with MVP Realty Associates LLC
"Molly's job is to find and attract mastery-based agents to the office, protect the culture, and make sure everyone is happy! "





