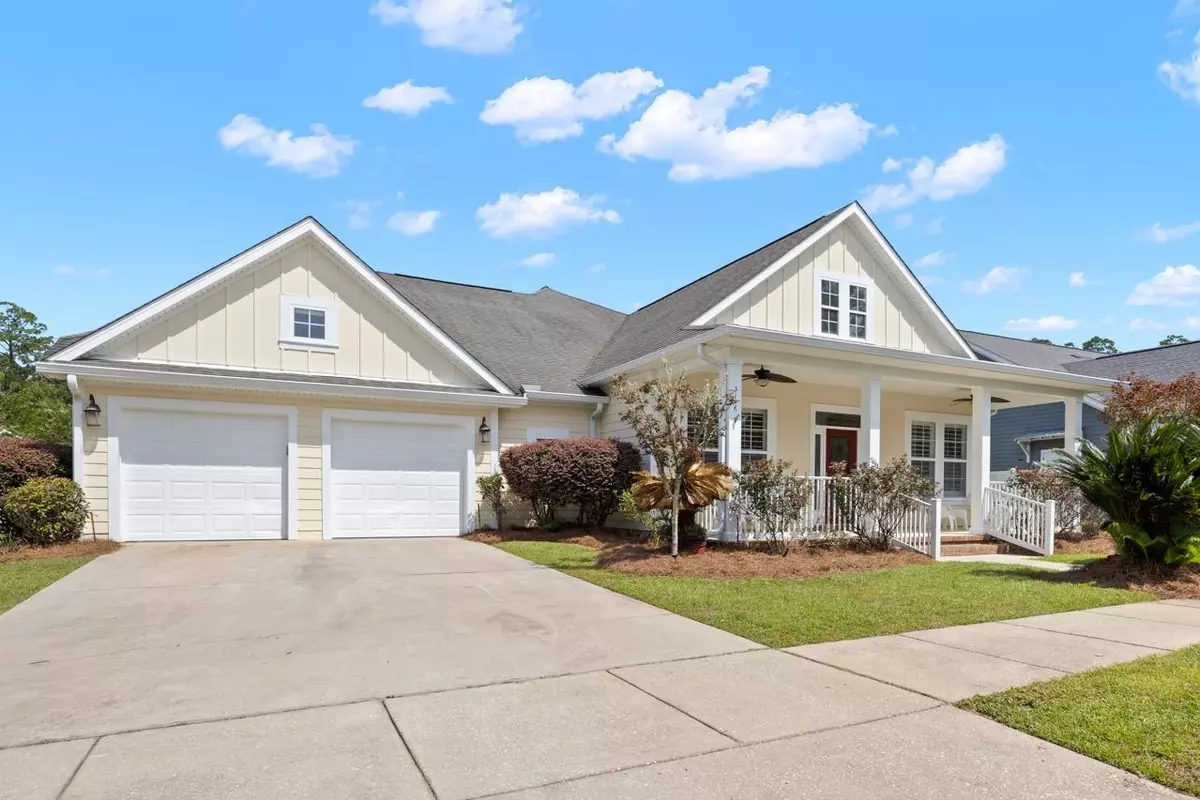$653,000
$660,000
1.1%For more information regarding the value of a property, please contact us for a free consultation.
5 Beds
4 Baths
3,467 SqFt
SOLD DATE : 11/15/2023
Key Details
Sold Price $653,000
Property Type Single Family Home
Sub Type Detached Single Family
Listing Status Sold
Purchase Type For Sale
Square Footage 3,467 sqft
Price per Sqft $188
Subdivision Southwood
MLS Listing ID 361822
Sold Date 11/15/23
Style Cape Cod
Bedrooms 5
Full Baths 4
Construction Status Siding - Fiber Cement
HOA Fees $50/ann
Year Built 2008
Lot Size 10,890 Sqft
Lot Dimensions 91x128x91x127
Property Description
This house is expansive, nearly 3500 sf. The master bedroom and closet are huge. New carpet and paint. Separate office offers "work from home" options. Upstairs can be teen suite, playroom or for a home hobbyist. Floor plan allows for downstairs in-law suite, depending on how someone uses this home, makes it a four or five bedroom residence. The outdoor shed (rare in Southwood) store lawn and outdoor equipment and has a gas hookup for cookouts. Fenced back yard and is pet friendly. Stainless appliances, gas cooktop. The expansive living area is open to the kitchen, which has a dining area. There is also a spacious dining area.
Location
State FL
County Leon
Area Se-03
Rooms
Family Room 15x10
Other Rooms Pantry, Porch - Covered, Porch - Screened, Study/Office, Utility Room - Outside, Walk-in Closet
Master Bedroom 23x14
Bedroom 2 18x12
Bedroom 3 18x12
Bedroom 4 18x12
Bedroom 5 18x12
Living Room 18x12
Dining Room 12x12 12x12
Kitchen 12x9 12x9
Family Room 18x12
Interior
Heating Central, Electric, Fireplace - Gas, Mini Split
Cooling Central, Electric, Fans - Ceiling, Mini Split
Flooring Carpet, Tile, Vinyl Plank
Equipment Dishwasher, Disposal, Microwave, Oven(s), Refrigerator w/Ice, Security Syst Equip-Owned, Washer, Irrigation System, Cooktop, Stove
Exterior
Exterior Feature Cape Cod
Parking Features Garage - 2 Car
Pool Community
Utilities Available Tankless
View None
Road Frontage Paved, Street Lights, Sidewalks
Private Pool No
Building
Lot Description Great Room, Kitchen with Bar, Separate Dining Room
Story Bedroom - Split Plan, Story - Two MBR Down
Level or Stories Bedroom - Split Plan, Story - Two MBR Down
Construction Status Siding - Fiber Cement
Schools
Elementary Schools Conley Elementary
Middle Schools Florida High/Fairview
High Schools Florida High/Rickards
Others
Ownership Taylor
SqFt Source Tax
Acceptable Financing Conventional, VA, Cash Only
Listing Terms Conventional, VA, Cash Only
Read Less Info
Want to know what your home might be worth? Contact us for a FREE valuation!

Our team is ready to help you sell your home for the highest possible price ASAP
Bought with The Naumann Group Real Estate
"Molly's job is to find and attract mastery-based agents to the office, protect the culture, and make sure everyone is happy! "





