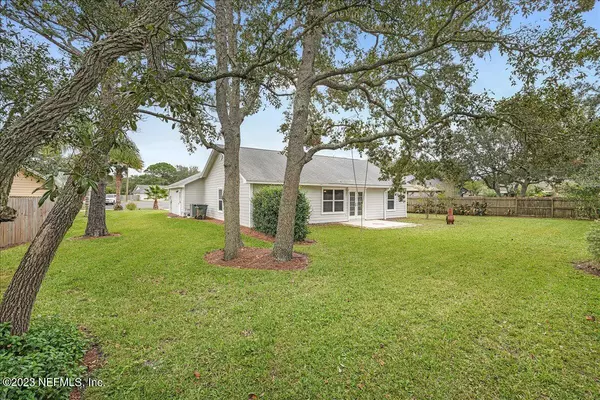$580,000
$565,000
2.7%For more information regarding the value of a property, please contact us for a free consultation.
3 Beds
2 Baths
1,333 SqFt
SOLD DATE : 11/15/2023
Key Details
Sold Price $580,000
Property Type Single Family Home
Sub Type Single Family Residence
Listing Status Sold
Purchase Type For Sale
Square Footage 1,333 sqft
Price per Sqft $435
Subdivision Egans Bluff
MLS Listing ID 1253275
Sold Date 11/15/23
Style Ranch
Bedrooms 3
Full Baths 2
HOA Y/N No
Originating Board realMLS (Northeast Florida Multiple Listing Service)
Year Built 1990
Property Description
Stroll into sunshine. Charming, MOVE-IN-ready home ideally nestled on a quiet cul-de-sac in the heart of Amelia Island! This property is perfectly located just an easy mile to the beaches. NO HOA and IN COUNTY! Inside discover a well-maintained, single-level home thoughtfully designed with a split floor plan for privacy. The interior features new LVP flooring throughout. A spacious kitchen, equipped with ample cabinets, seamlessly flows into the living and dining rooms making it an ideal space for gatherings and entertaining. Head outside onto the open patio and explore the large, partially fenced, backyard, a versatile canvas for your outdoor needs, and there's even a convenient shed for storage. With a central location on Amelia Island, this home offers the perfect blend of tranquility and accessibility. Your journey to island living begins here.
Location
State FL
County Nassau
Community Egans Bluff
Area 450-Amelia Island-North Of Burney Road
Direction Sadler, Rt on Will Hardee, turn onto Sterling Lane, left onto Benz, left onto Acura Ct, home is straight ahead on cue-de-sac.
Rooms
Other Rooms Shed(s)
Interior
Interior Features Breakfast Bar, Eat-in Kitchen, Pantry, Primary Bathroom -Tub with Separate Shower, Primary Downstairs, Split Bedrooms, Vaulted Ceiling(s), Walk-In Closet(s)
Heating Central
Cooling Central Air
Flooring Vinyl
Exterior
Garage Spaces 2.0
Pool None
Waterfront No
Roof Type Shingle
Porch Patio
Total Parking Spaces 2
Private Pool No
Building
Lot Description Cul-De-Sac, Sprinklers In Front, Sprinklers In Rear
Sewer Public Sewer
Water Public
Architectural Style Ranch
Structure Type Fiber Cement,Frame
New Construction No
Others
Tax ID 000030021N00680000
Acceptable Financing Cash, Conventional, FHA, VA Loan
Listing Terms Cash, Conventional, FHA, VA Loan
Read Less Info
Want to know what your home might be worth? Contact us for a FREE valuation!

Our team is ready to help you sell your home for the highest possible price ASAP
Bought with IRON VALLEY REAL ESTATE NORTH FLORIDA

"Molly's job is to find and attract mastery-based agents to the office, protect the culture, and make sure everyone is happy! "





