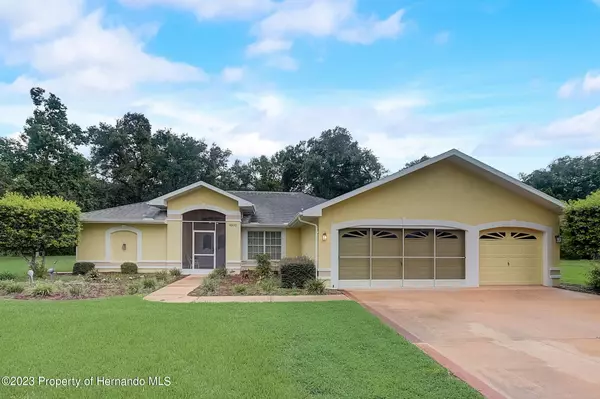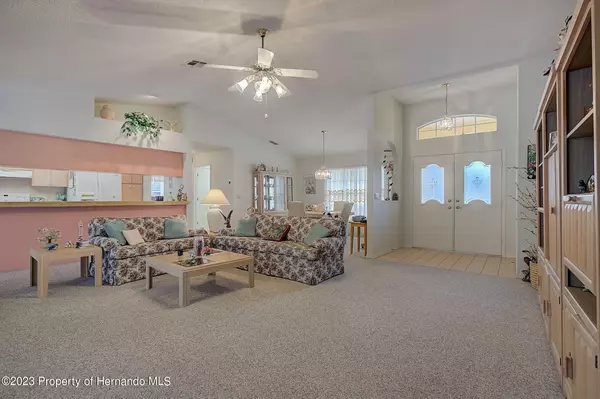$380,000
$390,000
2.6%For more information regarding the value of a property, please contact us for a free consultation.
3 Beds
2 Baths
1,821 SqFt
SOLD DATE : 11/15/2023
Key Details
Sold Price $380,000
Property Type Single Family Home
Sub Type Single Family Residence
Listing Status Sold
Purchase Type For Sale
Square Footage 1,821 sqft
Price per Sqft $208
Subdivision Sutton Place
MLS Listing ID 2233436
Sold Date 11/15/23
Style Ranch
Bedrooms 3
Full Baths 2
HOA Y/N No
Originating Board Hernando County Association of REALTORS®
Year Built 1991
Annual Tax Amount $1,851
Tax Year 2022
Lot Size 0.642 Acres
Acres 0.64
Property Description
Nestled on a spacious .60 acre lot at the end of a cul-de-sac in charming Spring Hill, FL, this is a well-loved 3-bedroom, 2-bath home, with 3 car garage, and screen enclosed pool. Pride of ownership is apparent throughout this lovely home. While it may not boast the latest modern updates, with a little vision it will be transformed into your own cozy haven. The home offers an open and airy floor plan, with lots of natural light. The generously sized screened lanai and sparkling built-in pool invite you to embrace outdoor living and turn this space into your personal retreat.
Don't miss out...inquire now for more details and to schedule a viewing.
Location
State FL
County Hernando
Community Sutton Place
Zoning PDP
Direction Spring Hill Dr to Waterfall Dr, turn north, follow to Angora St, TR, follow to Presley Ct, TR, follow to 2333
Interior
Interior Features Ceiling Fan(s), Double Vanity, Primary Bathroom -Tub with Separate Shower, Vaulted Ceiling(s), Split Plan
Heating Central, Electric
Cooling Central Air, Electric
Flooring Carpet, Tile
Appliance Dishwasher, Disposal, Dryer, Electric Oven, Freezer, Microwave, Refrigerator, Washer
Exterior
Exterior Feature ExteriorFeatures
Parking Features Attached, Garage Door Opener
Garage Spaces 3.0
Utilities Available Cable Available, Electricity Available
View Y/N No
Roof Type Shingle
Porch Patio
Garage Yes
Building
Lot Description Cul-De-Sac
Story 1
Water Public, Well
Architectural Style Ranch
Level or Stories 1
New Construction No
Schools
Elementary Schools Deltona
Middle Schools Fox Chapel
High Schools Springstead
Others
Tax ID R24 223 17 3645 0000 0230
Acceptable Financing Cash, Conventional, FHA, VA Loan
Listing Terms Cash, Conventional, FHA, VA Loan
Read Less Info
Want to know what your home might be worth? Contact us for a FREE valuation!

Our team is ready to help you sell your home for the highest possible price ASAP
"Molly's job is to find and attract mastery-based agents to the office, protect the culture, and make sure everyone is happy! "





