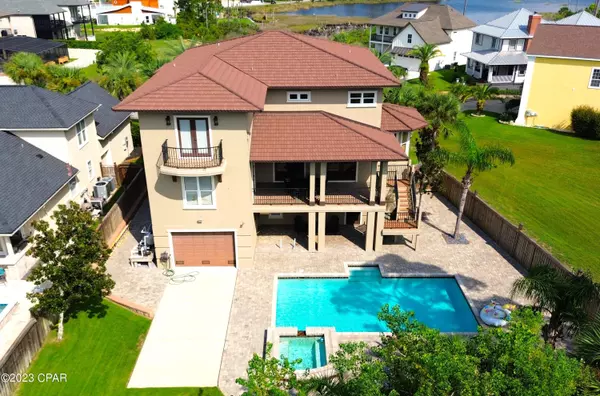$1,100,000
$1,250,000
12.0%For more information regarding the value of a property, please contact us for a free consultation.
4 Beds
4 Baths
4,300 SqFt
SOLD DATE : 11/16/2023
Key Details
Sold Price $1,100,000
Property Type Single Family Home
Sub Type Detached
Listing Status Sold
Purchase Type For Sale
Square Footage 4,300 sqft
Price per Sqft $255
Subdivision Bay Point Unit 1
MLS Listing ID 746871
Sold Date 11/16/23
Style Contemporary
Bedrooms 4
Full Baths 4
HOA Fees $137/ann
HOA Y/N Yes
Year Built 2008
Annual Tax Amount $7,541
Tax Year 2022
Lot Size 0.270 Acres
Acres 0.27
Property Description
Welcome to 3204 Swordfish Drive in the gated community of Bay Point, located on the East End of Panama City Beach. This exquisite residence offers an array of luxurious features designed to provide the ultimate living experience.With 4 bedrooms and 4 bathrooms spread over 4300 square feet of living space, this home offers both comfort and space for your family and guests. The 4-car garage is a unique drive-thru design, providing convenience and ample storage.Stepping into the backyard, you'll find a true paradise awaiting you. An in-ground ''sports'' pool featuring a captivating waterfall and a relaxing hot tub, accompanied by a full bathroom and a spacious linen closet dedicated solely to the pool area. The entire backyard has been adorned with new pavers, and the privacy fence enhances the secluded feel of this oasis, creating a perfect environment for relaxation and entertainment.As you enter the house, you're greeted by a stunning entrance with 12-foot doors, setting a grand tone for the interior. The property boasts a new roof installed in 2020, and both the exterior and interior have been freshly painted. LED lights illuminate the space throughout, and a surround sound system envelops every corner.Plantation shutters grace each window, while the real wood interior doors add a touch of sophistication. Hardwood floors and elegant tile flow seamlessly throughout the living areas, with plush carpets in the 4 bedrooms for added comfort.The kitchen stands as a testament to both style and functionality, featuring a spacious island and Viking Professional appliances. The kitchen seamlessly opens up to the dining room and family room, These spaces overlook a balcony, providing a delightful view.Convenience is paramount in this home, evident in the inclusion of a dumbwaiter that serves all floors. The primary suite is truly a sanctuary, boasting an expansive layout and a gas fireplace that exudes warmth and charm. The en suite bathroom could grace the pages of a magazine with it's pillared soaking tub and multiple mirrors along with a separate shower with multiple showerheads. His and her walk-in closets are not only spacious but also equipped with built-in safes for your valuables.Custom-built from top to bottom, this residence is a one-of-a-kind gem that fulfills every desire. It's not just a home; it's a lifestyle. Come and experience the epitome of luxury living at 3204 Swordfish Drive. Visit today and prepare to be captivated.
Location
State FL
County Bay
Community Golf, Gated, Marina, Other, See Remarks, Waterfront
Area 03 - Bay County - Beach
Interior
Interior Features Wet Bar, Central Vacuum, Fireplace, Kitchen Island, Pantry, Recessed Lighting, Split Bedrooms, Storage
Cooling Ceiling Fan(s), Multi Units
Equipment Intercom
Furnishings Unfurnished
Fireplace Yes
Appliance Double Oven, Dryer, Dishwasher, Disposal, Gas Range, Ice Maker, Microwave, Refrigerator, Trash Compactor, Washer
Laundry Washer Hookup, Dryer Hookup
Exterior
Exterior Feature Balcony, Sprinkler/Irrigation, Outdoor Kitchen, Outdoor Shower, Pool, Porch, Patio
Parking Features Attached, Driveway, Garage, Golf Cart Garage, Garage Door Opener, Guest, Oversized
Garage Spaces 2.0
Garage Description 2.0
Fence Fenced
Pool Fenced, In Ground, Private, Pool
Community Features Golf, Gated, Marina, Other, See Remarks, Waterfront
Utilities Available Cable Connected, Electricity Connected, Sewer Connected, Water Connected
Amenities Available Marina, Gated
View Y/N Yes
View Bay
Roof Type Shingle
Porch Balcony, Covered, Open, Patio, Porch
Private Pool Yes
Building
Lot Description Cul-De-Sac
Architectural Style Contemporary
Schools
Elementary Schools Patronis
Middle Schools Surfside
High Schools Arnold
Others
HOA Fee Include Legal/Accounting,Security
Tax ID 31259-587-000
Security Features Smoke Detector(s),Security System,Security Service
Acceptable Financing Cash, Conventional
Listing Terms Cash, Conventional
Financing Other
Read Less Info
Want to know what your home might be worth? Contact us for a FREE valuation!

Our team is ready to help you sell your home for the highest possible price ASAP
Bought with Counts Real Estate Group Inc
"Molly's job is to find and attract mastery-based agents to the office, protect the culture, and make sure everyone is happy! "





