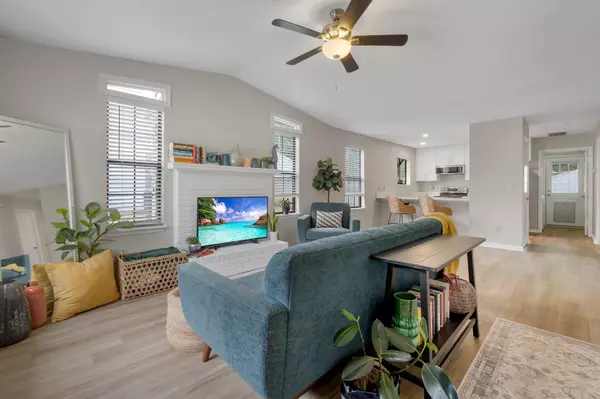$229,000
$234,000
2.1%For more information regarding the value of a property, please contact us for a free consultation.
2 Beds
2 Baths
939 SqFt
SOLD DATE : 11/16/2023
Key Details
Sold Price $229,000
Property Type Townhouse
Sub Type Townhouse
Listing Status Sold
Purchase Type For Sale
Square Footage 939 sqft
Price per Sqft $243
Subdivision Forest Commons
MLS Listing ID 364323
Sold Date 11/16/23
Style Ranch
Bedrooms 2
Full Baths 2
Construction Status Brick 1 or 2 Sides,Siding - Vinyl
HOA Fees $5/ann
Year Built 1988
Lot Size 5,227 Sqft
Lot Dimensions 36x115x44x120
Property Description
Dreaming of a new home without the new home cost? What about a home minutes from everything you need, zoned for A-rated schools, AND surrounded by the protected Miccosukee Greenway Trails? Dream home unlocked!! Completely RENOVATED North East townhome in a nature lover's paradise. This is one home you can't miss! Vaulted ceilings, open floor plan, tons of storage and space, new LVP flooring throughout, fresh paint, upgraded bathroom vanities, new toilets, extra bathroom storage, white brick wood burning fireplace, screened in porch, new landscaping, new fence, indoor laundry room, outdoor utility closet, walk-in closets, quartz counters, stainless steel appliances, white shaker cabinets, recessed lighting, the list goes ON! Modern and sleek interior without compromising on practicality or comfort. Unbeatable location near schools, hospitals, and every day necessities. Amazing and pristine starter or investment home waiting for YOU!
Location
State FL
County Leon
Area Ne-01
Rooms
Other Rooms Pantry, Porch - Screened, Utility Room - Outside, Walk-in Closet
Master Bedroom 13x11
Bedroom 2 12x11
Bedroom 3 12x11
Bedroom 4 12x11
Bedroom 5 12x11
Living Room 12x11
Dining Room 10x8 10x8
Kitchen 10x6 10x6
Family Room 12x11
Interior
Heating Central, Electric, Fireplace - Wood
Cooling Central, Electric, Fans - Ceiling
Flooring Vinyl Plank
Equipment Dishwasher, Disposal, Microwave, Refrigerator, Range/Oven
Exterior
Exterior Feature Ranch
Parking Features Driveway Only
Utilities Available Gas
View None
Road Frontage Paved, Street Lights
Private Pool No
Building
Lot Description Kitchen with Bar, Combo Living Rm/DiningRm, Open Floor Plan
Story Story - One
Level or Stories Story - One
Construction Status Brick 1 or 2 Sides,Siding - Vinyl
Schools
Elementary Schools Wt Moore
Middle Schools Cobb
High Schools Lincoln
Others
HOA Fee Include Street Lights
Ownership Thompson
SqFt Source Tax
Acceptable Financing Conventional, FHA, VA, Cash Only
Listing Terms Conventional, FHA, VA, Cash Only
Read Less Info
Want to know what your home might be worth? Contact us for a FREE valuation!

Our team is ready to help you sell your home for the highest possible price ASAP
Bought with Keller Williams Town & Country
"Molly's job is to find and attract mastery-based agents to the office, protect the culture, and make sure everyone is happy! "





