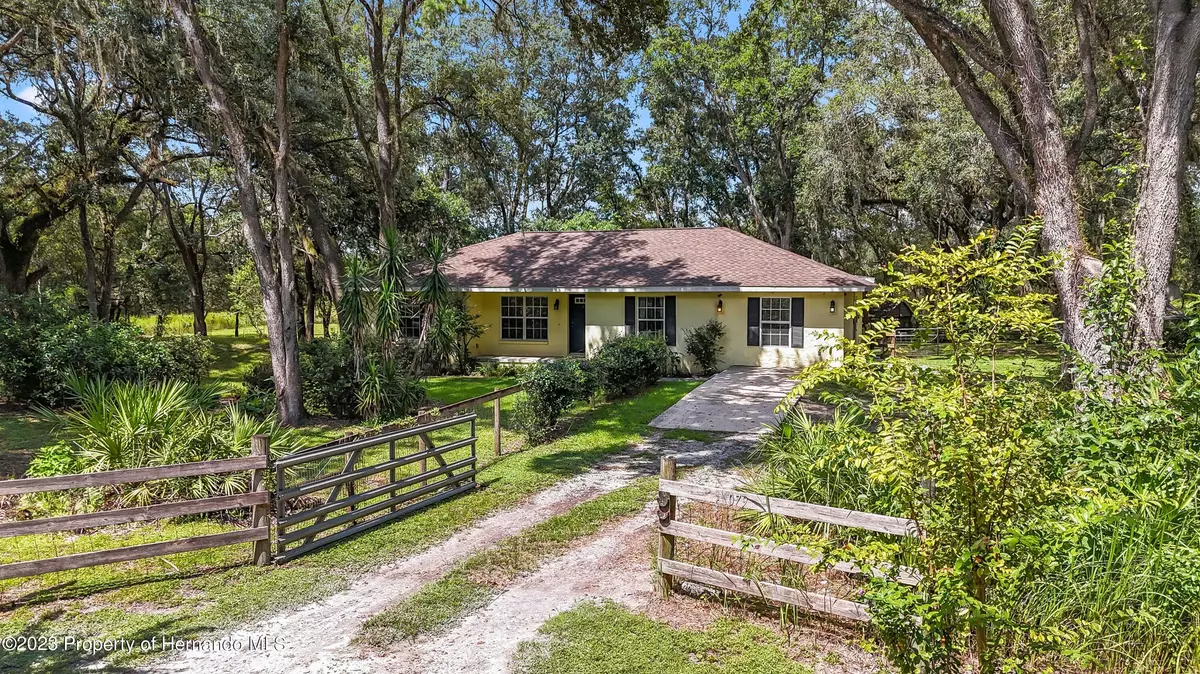Bought with Barbara Tomberlin • Elite Brokers,LLC
$305,000
$325,000
6.2%For more information regarding the value of a property, please contact us for a free consultation.
3 Beds
2 Baths
1,590 SqFt
SOLD DATE : 11/13/2023
Key Details
Sold Price $305,000
Property Type Single Family Home
Sub Type Single Family Residence
Listing Status Sold
Purchase Type For Sale
Square Footage 1,590 sqft
Price per Sqft $191
Subdivision Ridge Manor Farms Unit 2
MLS Listing ID 2233950
Sold Date 11/13/23
Style Ranch
Bedrooms 3
Full Baths 2
Year Built 2004
Annual Tax Amount $2,828
Tax Year 2022
Lot Size 1.990 Acres
Property Description
At trails end is where you will find this 3-bedroom 2-bath with a bonus room and 2 fully fenced acres dotted with mature oaks. Privacy and wildlife are what you will find with this location. Come sit for a spell on the front porch and enjoy your morning coffee or invite all your friends over for an evening cookout and enjoy the views in the back yard while entertaining on your MASSIVE covered back porch and screen enclosed porch offering plenty of room for all your friends. The interior of this home features an open floor plan with vaulted ceilings, split bedroom floor plan & breakfast nook with a large pantry. The kitchen has lots of cabinets & storage for the chef. The living room features laminate flooring as well as in the 2 secondary bedrooms. The master bath and main bath have tile flooring. There is also a large utility/laundry room and a bonus room that could be a 4th bedroom/craft room/office. Come enjoy the turkey, deer and Florida sunsets in your back yard.
Location
State FL
County Hernando
Zoning Other - Not Hernando
Rooms
Primary Bedroom Level Main
Interior
Interior Features Open Floor Plan, Pantry
Heating Central Electric
Cooling Central Electric
Flooring Carpet, Ceramic Tile, Laminate Wood
Equipment Ceiling Fan(s), Microwave, Oven/Range-Electric, Refrigerator
Exterior
Exterior Feature Door-Sliding Glass, Front Porch, Patio-Open, Patio-Screened
Garage None
Garage Description None
Fence Wire
Utilities Available Other - See Remarks
Waterfront No
Roof Type Shingle
Private Pool No
Building
Lot Description Acreage, Scattered Oaks
Story 1
Sewer Septic - Private
Water Well
New Construction No
Schools
Elementary Schools Eastside
Middle Schools Parrott
High Schools Hernando
Others
Tax ID R24 122 21 0880 0160 0120
SqFt Source Tax Roll
Acceptable Financing Cash, Conventional, FHA, USDA Loan, VA Loan
Listing Terms Cash, Conventional, FHA, USDA Loan, VA Loan
Read Less Info
Want to know what your home might be worth? Contact us for a FREE valuation!

Our team is ready to help you sell your home for the highest possible price ASAP

"Molly's job is to find and attract mastery-based agents to the office, protect the culture, and make sure everyone is happy! "





