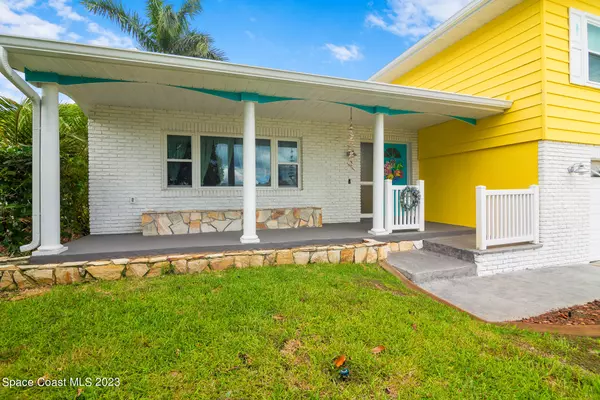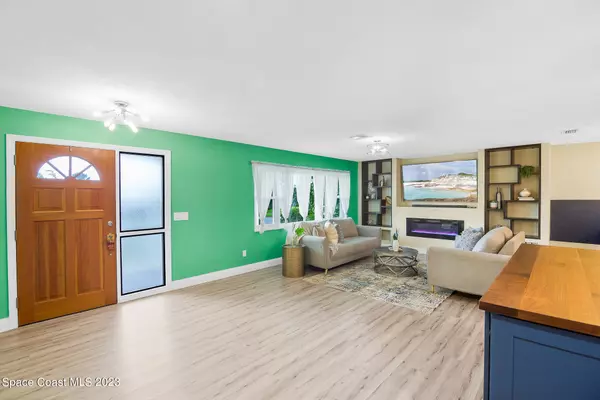$630,000
$649,999
3.1%For more information regarding the value of a property, please contact us for a free consultation.
3 Beds
3 Baths
1,800 SqFt
SOLD DATE : 11/21/2023
Key Details
Sold Price $630,000
Property Type Single Family Home
Sub Type Single Family Residence
Listing Status Sold
Purchase Type For Sale
Square Footage 1,800 sqft
Price per Sqft $350
Subdivision Surfside Estates Unit 5
MLS Listing ID 971828
Sold Date 11/21/23
Bedrooms 3
Full Baths 2
Half Baths 1
HOA Y/N No
Total Fin. Sqft 1800
Originating Board Space Coast MLS (Space Coast Association of REALTORS®)
Year Built 1969
Annual Tax Amount $4,722
Tax Year 2022
Lot Size 8,276 Sqft
Acres 0.19
Property Description
Stunning single-family home offers 3 bedrooms, 2.5 baths, & 2 car garage, providing ample space for your family to grow &thrive. Step into the new kitchen, equipped with stainless steel appliances, perfect for creating culinary masterpieces. The luxury vinyl plank floor & tile throughout exude elegance plus durability, ensuring easy maintenance & a timeless aesthetic. With new roof and gutters, you can rest easy knowing your investment is protected. New pipes throughout guarantee a worry-free living experience, while the new impact windows provide both security & energy efficiency. Imagine enjoying breathtaking waterfront views from your new boat dock & boat lift, creating unforgettable memories with family & friends. Newer electrical panel & newer water offer convenience & peace of mind.
Location
State FL
County Brevard
Area 252 - N Banana River Dr.
Direction Banana River Drive to West on Central Avenue; North on Porpoise Drive; West on Bella Casa Court. House on the left #1515
Interior
Interior Features Built-in Features, Ceiling Fan(s), Eat-in Kitchen, Kitchen Island, Primary Bathroom - Tub with Shower, Split Bedrooms, Walk-In Closet(s)
Heating Central, Electric
Cooling Central Air, Electric
Flooring Tile, Vinyl
Fireplaces Type Other
Furnishings Unfurnished
Fireplace Yes
Appliance Dishwasher, Disposal, Dryer, Electric Range, Electric Water Heater, ENERGY STAR Qualified Dishwasher, Microwave, Refrigerator, Washer
Laundry Sink
Exterior
Exterior Feature Boat Lift
Garage Attached, Garage Door Opener
Garage Spaces 2.0
Fence Fenced, Vinyl
Pool None
Utilities Available Cable Available, Electricity Connected
Amenities Available Boat Slip
Waterfront Yes
Waterfront Description Canal Front,Navigable Water
View Canal, Water
Roof Type Shingle
Street Surface Asphalt
Porch Deck, Patio, Porch, Screened
Parking Type Attached, Garage Door Opener
Garage Yes
Building
Lot Description Cul-De-Sac, Dead End Street, Few Trees, Sprinklers In Front, Sprinklers In Rear
Faces South
Sewer Public Sewer
Water Public, Well
Level or Stories Multi/Split, Two
Additional Building Boat House
New Construction No
Schools
Elementary Schools Audubon
High Schools Merritt Island
Others
Pets Allowed Yes
HOA Name SURFSIDE ESTATES UNIT 5
Senior Community No
Tax ID 24-37-19-28-0000a.0-0031.00
Acceptable Financing Cash, Conventional, FHA, VA Loan
Listing Terms Cash, Conventional, FHA, VA Loan
Special Listing Condition Standard
Read Less Info
Want to know what your home might be worth? Contact us for a FREE valuation!

Our team is ready to help you sell your home for the highest possible price ASAP

Bought with Coastal Life Properties LLC

"Molly's job is to find and attract mastery-based agents to the office, protect the culture, and make sure everyone is happy! "





