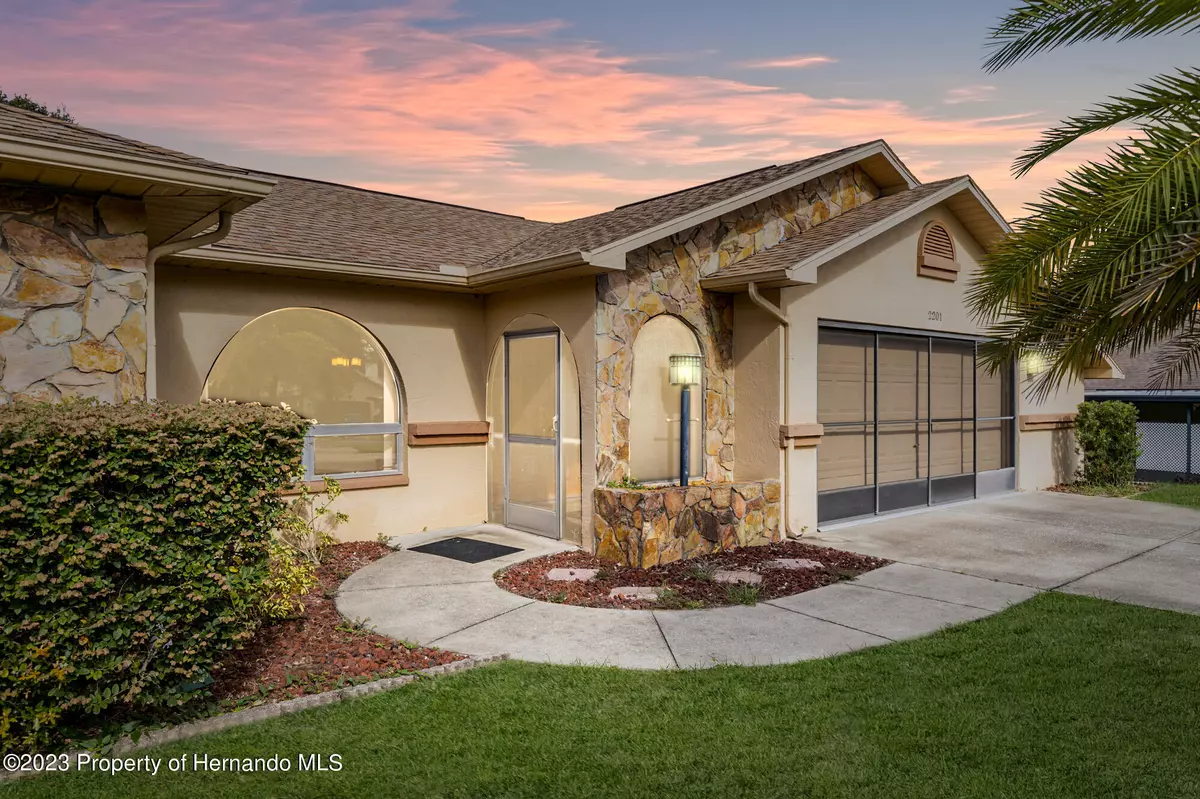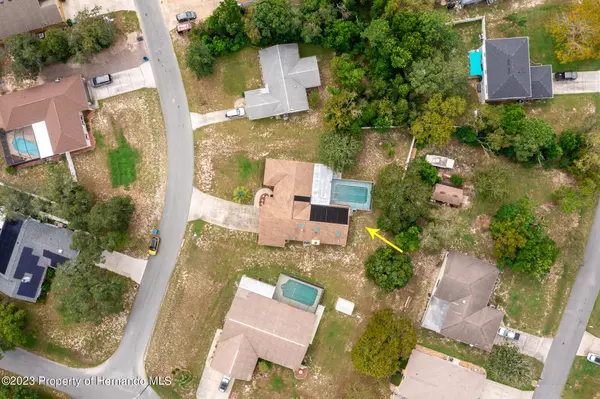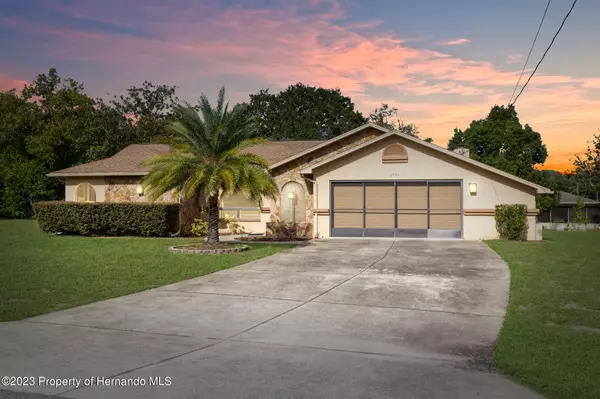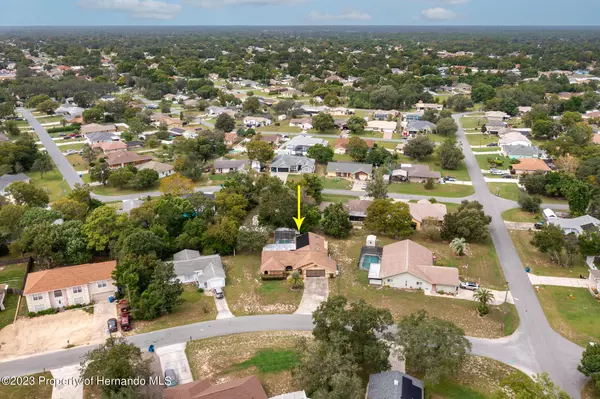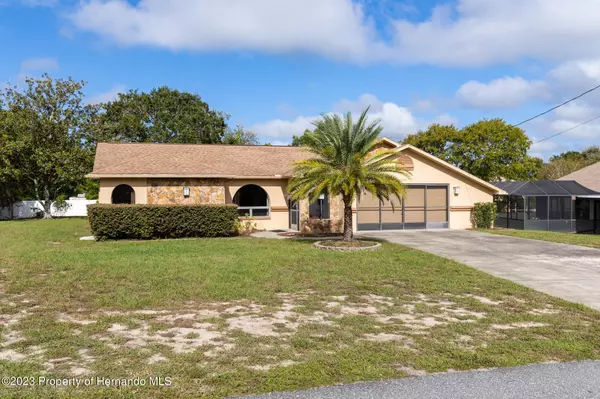$350,000
$350,000
For more information regarding the value of a property, please contact us for a free consultation.
3 Beds
2 Baths
1,974 SqFt
SOLD DATE : 11/28/2023
Key Details
Sold Price $350,000
Property Type Single Family Home
Sub Type Single Family Residence
Listing Status Sold
Purchase Type For Sale
Square Footage 1,974 sqft
Price per Sqft $177
Subdivision Spring Hill Unit 9
MLS Listing ID 2234348
Sold Date 11/28/23
Style Contemporary
Bedrooms 3
Full Baths 2
HOA Y/N No
Originating Board Hernando County Association of REALTORS®
Year Built 1990
Annual Tax Amount $2,579
Tax Year 2022
Lot Size 0.304 Acres
Acres 0.3
Lot Dimensions 123x146
Property Description
Make sure to check out the Virtual Tour for a 3D Model w/ Walkthrough, Floor Plan w/ Measurements, Video, & more! Dive (because it's got a pool! ...get it? :) ) into this Delightful Domicile! This awesome 3/2/2 Pool Home is in an amazing area of Spring Hill, Florida! One of the things the sellers liked most about the home were the amazing neighbors that you'll meet when you get here (usually you can't buy that... except now you can!). Through the double-door front entry you'll find 1,974 square feet of air-conditioned space and immediately be struck with the vaulted wood-beamed ceilings and industrial-style ceiling fans. Huge picture windows, skylights, and sliding glass doors let in tons of natural light adding to the open and airy feeling of the home. Did I mention that the sliding glass doors also pocket into the wall to completely open up the space and connect inside and outside living areas? THAT's the vibe you're looking for! You've got a formal living & dining area as soon as you walk in to the home, to the left is guest wing with 2 generiously sized guest rooms and a full bath (with it's own sliding glass door for direct pool/lanai access!), then straight ahead and to your right you've got the beautifully re-done kitchen, breakfast nook, and fireplaced family room (which continues the theme with the vaulted wood-beamed ceiling). In the kitchen you'll find sleek silestone quartz countertops and stainless appliances accented with a beautiful glass tile backsplash and modern hardware. You'll love getting your drinking water from your reverse osmosis system and the pass-through to the laundry room with tub-sink more storage and straight to the garage makes getting groceries unloaded a breeze! The entire rear of the home is comprised of the 15x13 Master Bedroom (again with the vaulted and wood-beamed ceiling!) with attached ensuite bath (also remodeled) with separate tub and multi-head walk-in shower, walk-in closet, and it's own set of sliding glass doors out to the pool and lanai area. With it's open floor plan and split bedrooms there's room to breath for everyone. Step outside into the fully screened enclosure (no bugs invited, please!) to the sparkling pool equipped with a brand new pool pump in 2023 and this fantastic home is your ticket to living where other people normally vacation - and with the AC just replaced in 2020 this home has been extremely well maintained. Don't let is slip away and dive (again, because it's got a pool!) into Florida Living the way it's MEANT to be! Schedule your showing TODAY before someone else steals this one out from under you!
Location
State FL
County Hernando
Community Spring Hill Unit 9
Zoning PDP
Direction Heading E on Spring Hill Drive, L onto Deborah Drive, House on L
Interior
Interior Features Breakfast Bar, Breakfast Nook, Ceiling Fan(s), Open Floorplan, Pantry, Primary Bathroom -Tub with Separate Shower, Primary Downstairs, Skylight(s), Vaulted Ceiling(s), Walk-In Closet(s), Split Plan
Heating Central, Electric, Heat Pump
Cooling Central Air, Electric
Flooring Carpet, Laminate, Tile, Wood
Fireplaces Type Wood Burning, Other
Fireplace Yes
Appliance Dishwasher, Dryer, Electric Oven, Microwave, Refrigerator, Washer
Laundry Sink
Exterior
Exterior Feature ExteriorFeatures
Parking Features Attached
Garage Spaces 2.0
Utilities Available Cable Available, Electricity Available
View Y/N No
Roof Type Shingle
Porch Deck, Front Porch, Patio
Garage Yes
Building
Story 1
Water Public
Architectural Style Contemporary
Level or Stories 1
New Construction No
Schools
Elementary Schools Jd Floyd
Middle Schools Powell
High Schools Springstead
Others
Tax ID R32 323 17 5090 0494 0130
Acceptable Financing Cash, Conventional, FHA, VA Loan
Listing Terms Cash, Conventional, FHA, VA Loan
Read Less Info
Want to know what your home might be worth? Contact us for a FREE valuation!

Our team is ready to help you sell your home for the highest possible price ASAP
"Molly's job is to find and attract mastery-based agents to the office, protect the culture, and make sure everyone is happy! "
