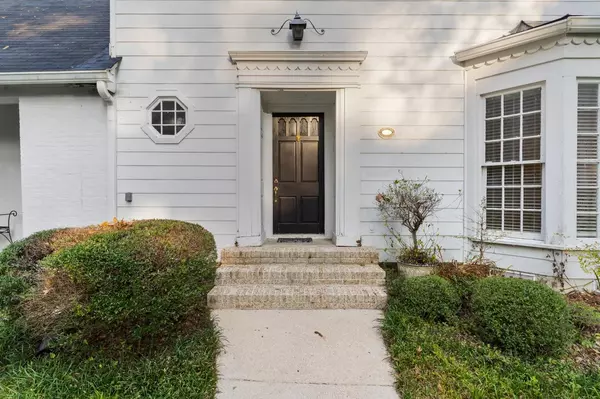$320,000
$349,000
8.3%For more information regarding the value of a property, please contact us for a free consultation.
3 Beds
2 Baths
2,380 SqFt
SOLD DATE : 11/30/2023
Key Details
Sold Price $320,000
Property Type Single Family Home
Sub Type Detached Single Family
Listing Status Sold
Purchase Type For Sale
Square Footage 2,380 sqft
Price per Sqft $134
Subdivision Golf Terrace
MLS Listing ID 363326
Sold Date 11/30/23
Style Traditional/Classical
Bedrooms 3
Full Baths 2
Construction Status Brick 1 or 2 Sides,Siding - Fiber Cement
Year Built 1940
Lot Size 0.590 Acres
Lot Dimensions 124x210x123x210
Property Description
Charming 1940's home in historical Myers Park with lush views overlooking the golf course! Home is on the historic preservation register and offers classic elegance and is ready for your personal updates to bring out its full potential! Nestled on 2 lots with large private yard. Features include 2 fireplaces, hardwood flooring, and built-ins. Traditional floorplan offers spacious rooms, foyer that opens to living room, formal dining room, and separate kitchen. Primary bedroom with fireplace. Quick walk to Capital City Country Club! Additional attic/bonus room not included in sqft. Fenced backyard with shed, and detached garage and carport. Conveniently located in-town! Make this home your own! *Room measurements, sqft, and acreage to be verified by Buyer.*
Location
State FL
County Leon
Area Se-03
Rooms
Family Room 21x13
Other Rooms Foyer, Porch - Screened, Utility Room - Inside
Master Bedroom 16x13
Bedroom 2 13x11
Bedroom 3 13x11
Bedroom 4 13x11
Bedroom 5 13x11
Living Room 13x11
Dining Room 15x13 15x13
Kitchen 18x9 18x9
Family Room 13x11
Interior
Heating Central, Electric, Fireplace - Wood
Cooling Central, Electric, Fans - Ceiling, Window/Wall Unit
Flooring Tile, Hardwood
Equipment Dishwasher, Disposal, Microwave, Refrigerator w/Ice, Security Syst Equip-Owned, Range/Oven
Exterior
Exterior Feature Traditional/Classical
Parking Features Carport - 1 Car, Garage - 1 Car
Utilities Available Gas
View Golf Course Frontage, Golf Course View
Road Frontage Maint - Gvt., Paved
Private Pool No
Building
Lot Description Separate Dining Room, Separate Kitchen, Separate Living Room
Story Story - Two MBR Up
Level or Stories Story - Two MBR Up
Construction Status Brick 1 or 2 Sides,Siding - Fiber Cement
Schools
Elementary Schools Hartsfield
Middle Schools Cobb
High Schools Rickards
Others
Ownership Mary Michelle Dunlap
SqFt Source Tax
Acceptable Financing Conventional, Cash Only
Listing Terms Conventional, Cash Only
Read Less Info
Want to know what your home might be worth? Contact us for a FREE valuation!

Our team is ready to help you sell your home for the highest possible price ASAP
Bought with Keller Williams Town & Country
"Molly's job is to find and attract mastery-based agents to the office, protect the culture, and make sure everyone is happy! "





