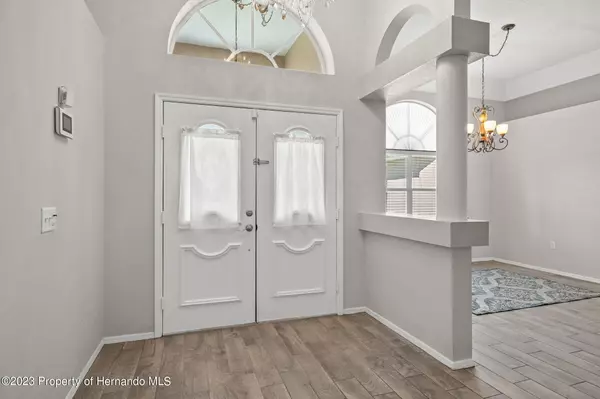$345,000
$345,000
For more information regarding the value of a property, please contact us for a free consultation.
3 Beds
2 Baths
1,599 SqFt
SOLD DATE : 12/05/2023
Key Details
Sold Price $345,000
Property Type Single Family Home
Sub Type Single Family Residence
Listing Status Sold
Purchase Type For Sale
Square Footage 1,599 sqft
Price per Sqft $215
Subdivision Spring Hill Unit 8
MLS Listing ID 2234725
Sold Date 12/05/23
Style Contemporary
Bedrooms 3
Full Baths 2
HOA Y/N No
Originating Board Hernando County Association of REALTORS®
Year Built 1997
Annual Tax Amount $4,185
Tax Year 2023
Lot Size 0.255 Acres
Acres 0.26
Property Description
Step into this contemporary 3-bedroom, 2-bath home that seamlessly blends functionality with uniquely designed accents. Spread across 1,599 sqft of living space with a total of 2,483 sqft, this dwelling provides ample room for everyday living and hosting gatherings.
The kitchen is a showcase of distinctive features. A copper range hood, set against a tin copper backdrop and surrounded by stone tiles, creates a bold visual statement. The granite counters, displaying stunning emerald veins imported from Brazil, are a perfect complement to a handmade copper sink from Mexico. For added convenience, there's a spacious walk-in pantry and a side coffee bar.
A standout transformation in this home is the rear lanai. Initially an outdoor alcove, it has been reinvented into an air-conditioned room that's great for gatherings or as a personal sanctuary. The laminate flooring contrasts beautifully with its uniquely accented ceiling. Meanwhile, tile flooring runs consistent throughout the rest of the home, ensuring a cohesive look and effortless maintenance.
For comfort, each room is equipped with ceiling fans, with the master suite boasting its own private bathroom. On the home's resilience and sustainability fronts, two highlights stand out: THE ROOF WAS REPLACED IN 2017, and THE SOLAR PANELS WILL BE PAID OFF AT CLOSING. The installation of 19 solar panels in 2021 promotes a sustainable approach to energy consumption.
Ensuring peace of mind, the home comes with a SECURITY ALARM SYSTEM, and ALL WINDOWS AND DOORS ARE EQUIPPED WITH SENSORS. Additional safety is offered by steel storm shutters. The residence also features a solar water heater, and a washer, dryer, and TV are included for added convenience.
Externally, a contemporary white vinyl fence accented with black rod iron gates frames the front, while the rear is completely fenced for privacy. The 2-car garage accommodates vehicles and storage with ease.
Situated in a neighborhood free from the bounds of an HOA or CDD, this home stands as a blend of modern design enriched with special accents, distinguishing it from the ordinary.
Location
State FL
County Hernando
Community Spring Hill Unit 8
Zoning PDP
Direction Spring Hill Dr to north on Carson home is on the right hand side
Interior
Interior Features Ceiling Fan(s), Split Plan
Heating Central, Electric
Cooling Central Air, Electric
Flooring Laminate, Wood
Appliance Dryer, Refrigerator, Washer
Exterior
Exterior Feature ExteriorFeatures
Parking Features Attached, Garage Door Opener
Garage Spaces 2.0
Utilities Available Cable Available, Electricity Available
View Y/N No
Garage Yes
Building
Story 1
Water Public
Architectural Style Contemporary
Level or Stories 1
New Construction No
Schools
Elementary Schools Suncoast
Middle Schools Powell
High Schools Springstead
Others
Tax ID R32 323 17 5080 0459 0070
Acceptable Financing Cash, Conventional, FHA, VA Loan
Listing Terms Cash, Conventional, FHA, VA Loan
Read Less Info
Want to know what your home might be worth? Contact us for a FREE valuation!

Our team is ready to help you sell your home for the highest possible price ASAP
"Molly's job is to find and attract mastery-based agents to the office, protect the culture, and make sure everyone is happy! "





