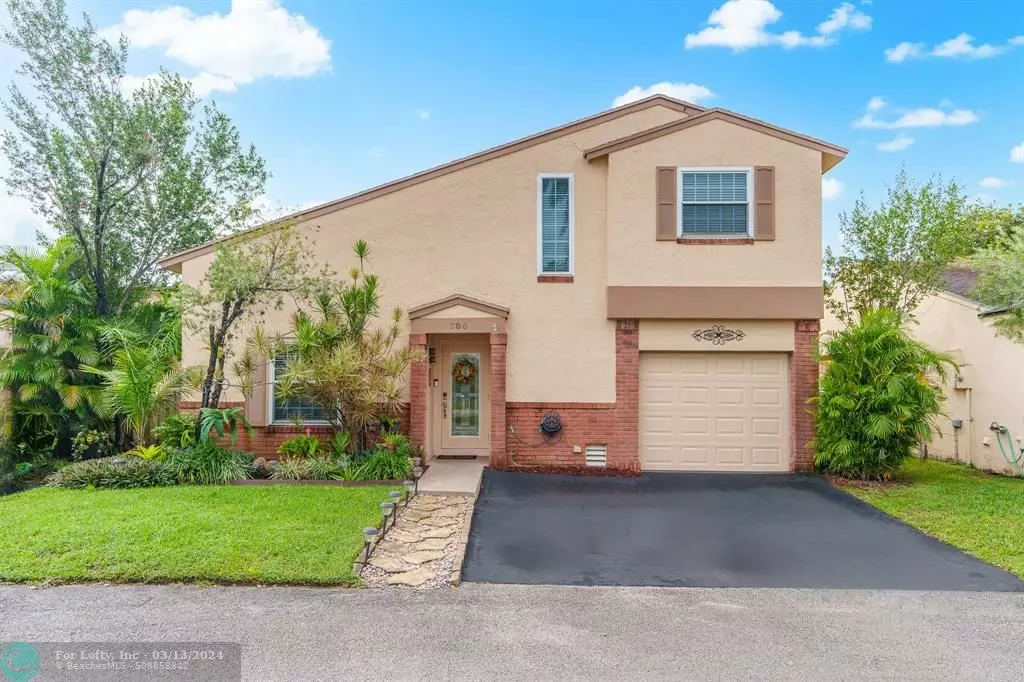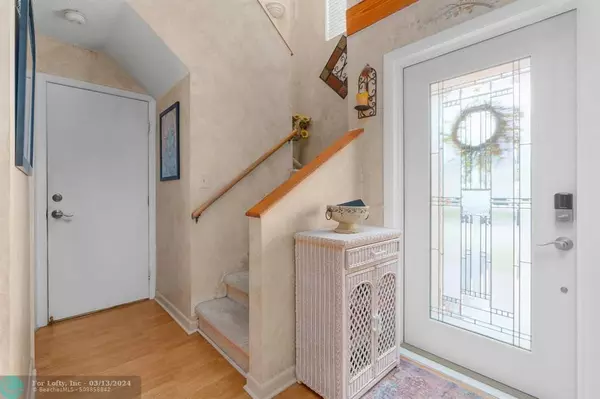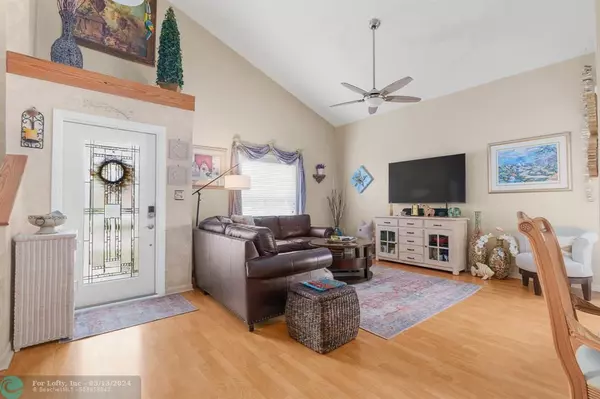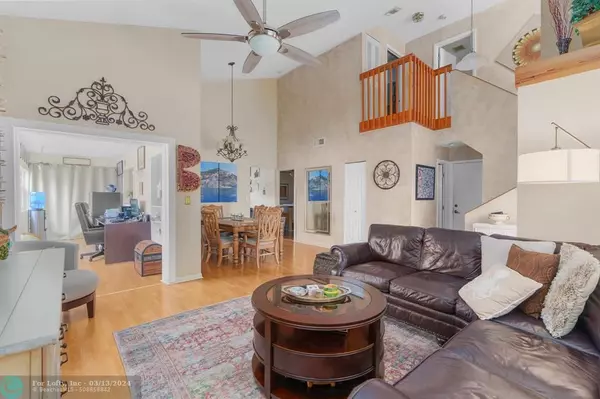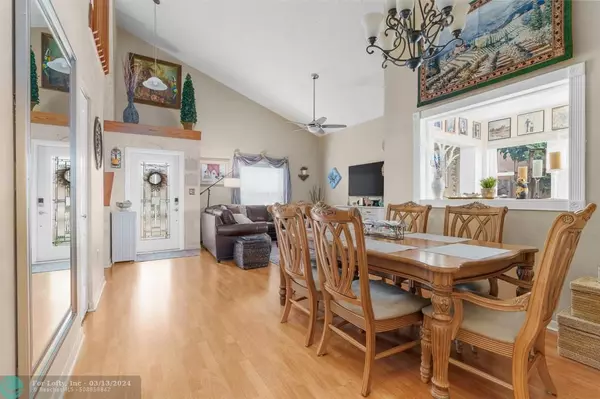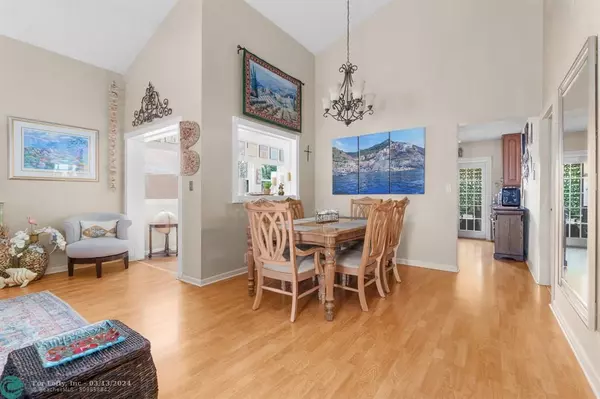$515,000
$519,000
0.8%For more information regarding the value of a property, please contact us for a free consultation.
3 Beds
2.5 Baths
1,417 SqFt
SOLD DATE : 11/29/2023
Key Details
Sold Price $515,000
Property Type Single Family Home
Sub Type Single
Listing Status Sold
Purchase Type For Sale
Square Footage 1,417 sqft
Price per Sqft $363
Subdivision Shenandoah
MLS Listing ID F10402758
Sold Date 11/29/23
Style No Pool/No Water
Bedrooms 3
Full Baths 2
Half Baths 1
Construction Status Resale
HOA Fees $141/mo
HOA Y/N Yes
Total Fin. Sqft 3431
Year Built 1987
Annual Tax Amount $2,308
Tax Year 2022
Lot Size 3,431 Sqft
Property Description
This beautifully maintained single family home offers the perfect blend of charm and ease in the sought after Shenandoah neighborhood. Featuring vaulted ceilings in the family room, a convenient first floor primary bedroom and a sunlit Florida room ideal for a home office. This 3 bed/2.5 bath/1 car garage home is a must see. Step outside to the screened in patio, perfect for outdoor dining and entertainment. Peace of mind comes with impact windows and doors throughout along with a brand new A/C. Escape the heat by relaxing in the community pool which is located near this home. Maintenance includes front yard lawn care. Excellent schools and conveniently located to shopping and major highways. Furniture negotiable.
Location
State FL
County Broward County
Community Shenandoah
Area Davie (3780-3790;3880)
Zoning PRD-3.8
Rooms
Bedroom Description At Least 1 Bedroom Ground Level,Entry Level,Master Bedroom Ground Level
Other Rooms Attic, Family Room, Florida Room, Utility/Laundry In Garage
Dining Room Family/Dining Combination
Interior
Interior Features First Floor Entry, French Doors, Vaulted Ceilings, Walk-In Closets
Heating Central Heat, Electric Heat
Cooling Ceiling Fans, Central Cooling, Electric Cooling
Flooring Carpeted Floors, Laminate, Tile Floors
Equipment Automatic Garage Door Opener, Dishwasher, Disposal, Dryer, Electric Range, Electric Water Heater, Microwave, Refrigerator, Washer, Washer/Dryer Hook-Up
Furnishings Furniture Negotiable
Exterior
Exterior Feature Fence, High Impact Doors, Laundry Facility, Screened Porch
Parking Features Attached
Garage Spaces 1.0
Water Access N
View Other View
Roof Type Comp Shingle Roof
Private Pool No
Building
Lot Description Less Than 1/4 Acre Lot
Foundation Cbs Construction
Sewer Municipal Sewer
Water Municipal Water
Construction Status Resale
Schools
Elementary Schools Flamingo
Middle Schools Indian Ridge
High Schools Western
Others
Pets Allowed Yes
HOA Fee Include 141
Senior Community No HOPA
Restrictions Ok To Lease
Acceptable Financing Cash, Conventional, FHA, VA
Membership Fee Required No
Listing Terms Cash, Conventional, FHA, VA
Pets Allowed No Restrictions
Read Less Info
Want to know what your home might be worth? Contact us for a FREE valuation!

Our team is ready to help you sell your home for the highest possible price ASAP

Bought with Canvas Real Estate
"Molly's job is to find and attract mastery-based agents to the office, protect the culture, and make sure everyone is happy! "
