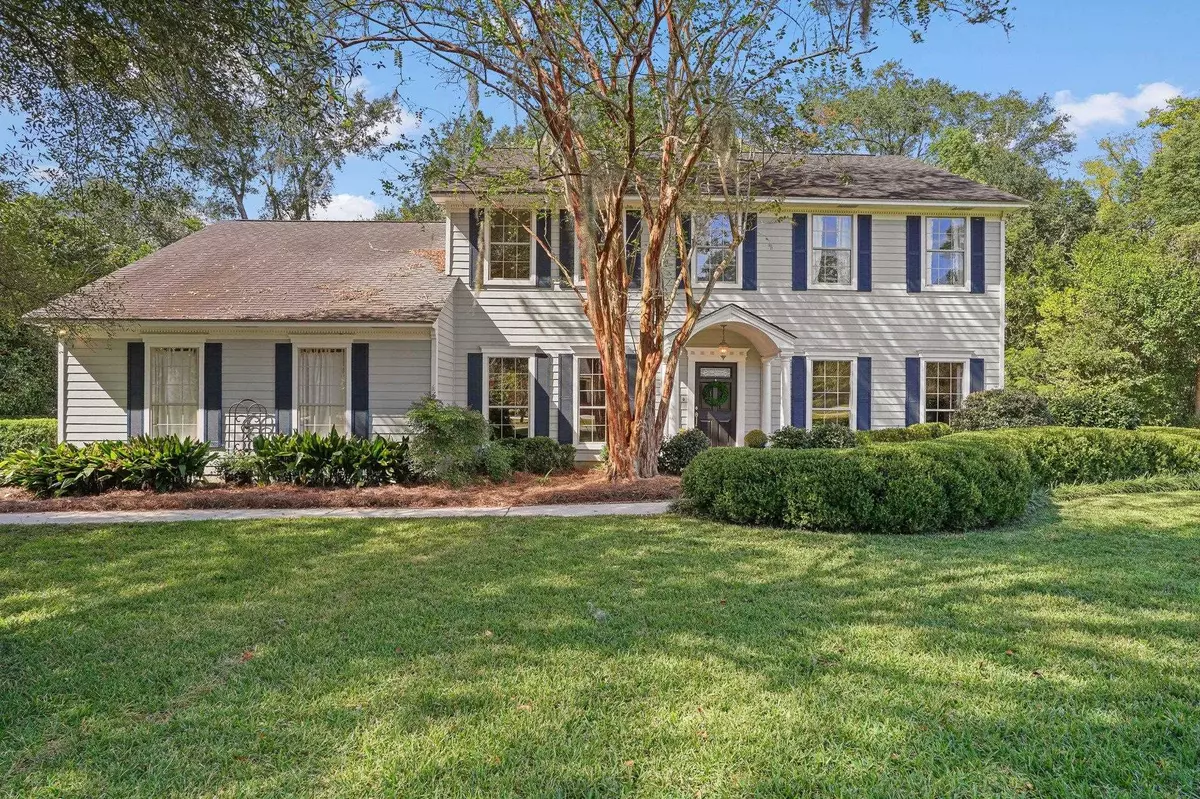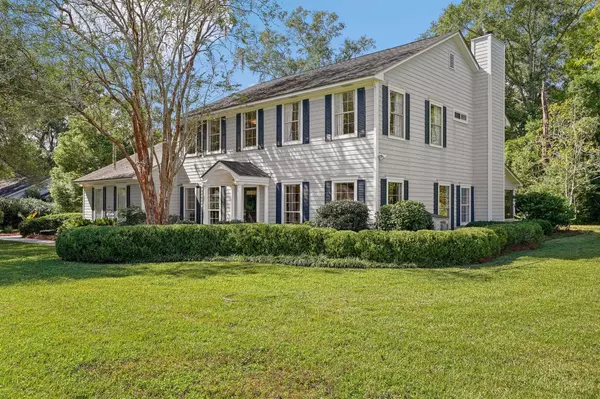$724,900
$724,900
For more information regarding the value of a property, please contact us for a free consultation.
4 Beds
3 Baths
3,176 SqFt
SOLD DATE : 12/11/2023
Key Details
Sold Price $724,900
Property Type Single Family Home
Sub Type Detached Single Family
Listing Status Sold
Purchase Type For Sale
Square Footage 3,176 sqft
Price per Sqft $228
Subdivision Pine Tip Hills
MLS Listing ID 364966
Sold Date 12/11/23
Style Traditional/Classical
Bedrooms 4
Full Baths 2
Half Baths 1
Construction Status Siding - Fiber Cement,Slab
HOA Fees $16/ann
Year Built 1989
Lot Size 0.900 Acres
Lot Dimensions 170x230x170x230
Property Description
Custom-built home conveniently located in Pine Tip Hills, on a beautifully landscaped lot, exudes southern charm and offers impeccable details and finishes. It has been cherished, meticulously maintained, and updated throughout the years by the original owners. This 4-bedroom house offers a traditional floor plan with detailed millwork, Brazilian cherry hardwood flooring, new carpet, large windows, fresh paint, and a 2021 water heater. The foyer leads to a formal dining room and a separate living room featuring a historic fireplace from Savannah, GA. The beautiful kitchen opens to a breakfast nook and family room with a fireplace. Owner's suite includes a renovated bathroom and a spacious walk-in closet. Additionally, there is a flex room on the first floor that can be used as a 5th bedroom or a large home office. The screened porch, with a brick floor, offers scenic views of the private backyard with garden. Situated on a corner lot, this home provides views of the pond and is zoned for Gilchrist, Raa, and Leon schools.
Location
State FL
County Leon
Area Nw-02
Rooms
Family Room 20x17
Other Rooms Foyer, Porch - Screened, Walk-in Closet
Master Bedroom 20x19
Bedroom 2 17x15
Bedroom 3 17x15
Bedroom 4 17x15
Bedroom 5 17x15
Living Room 17x15
Dining Room 16x14 16x14
Kitchen 21x15 21x15
Family Room 17x15
Interior
Heating Central, Electric, Fireplace - Gas, Fireplace - Wood, Heat Pump
Cooling Central, Electric, Fans - Ceiling
Flooring Carpet, Tile, Hardwood
Equipment Central Vacuum, Dishwasher, Dryer, Microwave, Refrigerator w/Ice, Washer, Range/Oven
Exterior
Exterior Feature Traditional/Classical
Parking Features Garage - 2 Car
Utilities Available Electric
View Lake View
Road Frontage Maint - Private, Paved
Private Pool No
Building
Lot Description Kitchen - Eat In, Separate Dining Room, Separate Living Room
Story Story - Two MBR Up
Level or Stories Story - Two MBR Up
Construction Status Siding - Fiber Cement,Slab
Schools
Elementary Schools Gilchrist
Middle Schools Raa
High Schools Leon
Others
Ownership Muller
SqFt Source Other
Acceptable Financing Conventional, Cash Only
Listing Terms Conventional, Cash Only
Read Less Info
Want to know what your home might be worth? Contact us for a FREE valuation!

Our team is ready to help you sell your home for the highest possible price ASAP
Bought with Coldwell Banker Hartung
"Molly's job is to find and attract mastery-based agents to the office, protect the culture, and make sure everyone is happy! "





